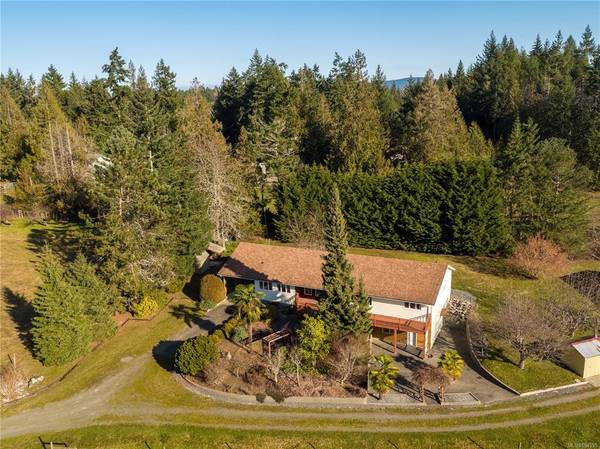$2,400,000
For more information regarding the value of a property, please contact us for a free consultation.
5 Beds
3 Baths
2,655 SqFt
SOLD DATE : 06/20/2022
Key Details
Sold Price $2,400,000
Property Type Single Family Home
Sub Type Single Family Detached
Listing Status Sold
Purchase Type For Sale
Square Footage 2,655 sqft
Price per Sqft $903
MLS Listing ID 894995
Sold Date 06/20/22
Style Main Level Entry with Lower Level(s)
Bedrooms 5
Rental Info Unrestricted
Year Built 1989
Annual Tax Amount $2,532
Tax Year 2021
Lot Size 56.870 Acres
Acres 56.87
Property Description
Welcome to this remarkable 56.87 acre property, in the heart of Vancouver Island. Winery, Farm, hobby Farm, Equestrian dreams, country estate?...this property has the potential to fulfil those dreams. Approximately 60% of this land has been cleared and is in hay production with the balance heavily treed (timber assess.$553,0000). Venner Brook runs from north to south through the property, conditional transferrable water license for installed underground irrigationsystem with pumps & hydrants. Northwest corner of the property previously designated for grape vines for wine production. Sand material deposit area (approx 1 acre). Outbuildings including 2400 sqft workshop/large equipment storage & 1280 sqft equipment storage. The home sits on a lovely site, taking advantage of the sprawling pastoral views. Main level entry home, one bedroom suite, Over 1500sq ft of unfinished potential in the walkout basement level. Boundless opportunities await you & your exceptional ideas!
Location
Province BC
County North Cowichan, Municipality Of
Area Du Chemainus
Zoning A1
Direction South
Rooms
Other Rooms Storage Shed, Workshop
Basement Full, Partially Finished
Main Level Bedrooms 4
Kitchen 2
Interior
Interior Features Dining/Living Combo, Eating Area, Soaker Tub, Storage, Workshop
Heating Forced Air, Propane, Other
Cooling None
Flooring Carpet, Linoleum, Mixed
Fireplaces Number 1
Fireplaces Type Wood Stove
Fireplace 1
Window Features Aluminum Frames,Insulated Windows,Vinyl Frames
Laundry In House
Exterior
Exterior Feature Fenced, Garden, Sprinkler System
Carport Spaces 1
View Y/N 1
View Mountain(s)
Roof Type Asphalt Shingle
Handicap Access Ground Level Main Floor, Primary Bedroom on Main
Parking Type Additional, Driveway, Carport, Other
Total Parking Spaces 6
Building
Lot Description Acreage, Cleared, Easy Access, Irrigation Sprinkler(s), Marina Nearby, Near Golf Course, No Through Road, Park Setting, Pasture, Private, Quiet Area, Recreation Nearby, Rural Setting, Shopping Nearby, Southern Exposure, Wooded Lot
Building Description Frame Wood,Vinyl Siding,Wood, Main Level Entry with Lower Level(s)
Faces South
Foundation Poured Concrete
Sewer Septic System
Water Municipal
Structure Type Frame Wood,Vinyl Siding,Wood
Others
Restrictions ALR: Yes
Tax ID 001-112-571
Ownership Freehold
Pets Description Aquariums, Birds, Caged Mammals, Cats, Dogs
Read Less Info
Want to know what your home might be worth? Contact us for a FREE valuation!

Our team is ready to help you sell your home for the highest possible price ASAP
Bought with Century 21 Harbour Realty Ltd.








