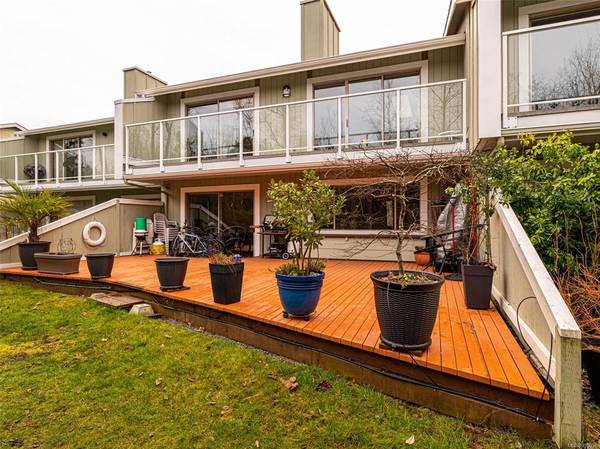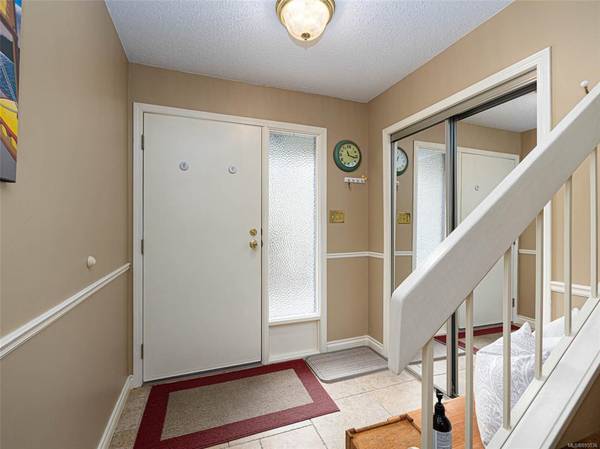$808,000
For more information regarding the value of a property, please contact us for a free consultation.
3 Beds
3 Baths
1,776 SqFt
SOLD DATE : 07/05/2022
Key Details
Sold Price $808,000
Property Type Townhouse
Sub Type Row/Townhouse
Listing Status Sold
Purchase Type For Sale
Square Footage 1,776 sqft
Price per Sqft $454
MLS Listing ID 895036
Sold Date 07/05/22
Style Main Level Entry with Lower/Upper Lvl(s)
Bedrooms 3
HOA Fees $617/mo
Rental Info No Rentals
Year Built 1980
Annual Tax Amount $2,639
Tax Year 2021
Lot Size 2,178 Sqft
Acres 0.05
Property Description
Welcome to beautiful 2020 White Birch in one of the best neighbourhoods in Sidney! This unit boasts over 1800 sq. ft., features 3 beds/3 baths, and has been tastefully updated over the years. Walk out to your brand new, private 27 balcony backing onto Lillian Hoffar Park and enjoy the sounds and sights of nature. Open floorplan perfect for entertaining complete with skylights and cozy fireplace. Beautiful Italian inspired Chefs kitchen with quartz counters, eating bar and heated floors. Large primary suite (room for a king), tiled entrance, Murphy bed & custom cabinetry in the studio/den, renovated 3-piece bath & laundry room, w/ attention to detail throughout. Lower family room walks out to private deck perfect for BBQs. Double car garage, ample storage space & located near marinas, transit & ferries. What more could you possibly want?
Location
Province BC
County Capital Regional District
Area Si Sidney North-East
Direction North
Rooms
Basement None
Main Level Bedrooms 2
Kitchen 1
Interior
Interior Features Bar, Dining/Living Combo, Light Pipe, Storage
Heating Baseboard, Electric, Wood
Cooling None
Flooring Carpet, Cork, Hardwood, Tile, Wood
Fireplaces Number 1
Fireplaces Type Living Room, Wood Burning
Fireplace 1
Window Features Aluminum Frames,Skylight(s)
Appliance Dishwasher, F/S/W/D, Microwave, Range Hood
Laundry In Unit
Exterior
Exterior Feature Balcony/Patio, Fencing: Partial
Garage Spaces 2.0
Amenities Available Private Drive/Road
Roof Type Fibreglass Shingle
Parking Type Garage Double
Total Parking Spaces 2
Building
Lot Description Irregular Lot, Level
Building Description Insulation: Ceiling,Insulation: Walls,Wood, Main Level Entry with Lower/Upper Lvl(s)
Faces North
Story 2
Foundation Poured Concrete
Sewer Sewer Connected
Water Municipal
Structure Type Insulation: Ceiling,Insulation: Walls,Wood
Others
HOA Fee Include Garbage Removal,Insurance,Maintenance Grounds,Sewer,Water
Tax ID 000-793-060
Ownership Freehold/Strata
Acceptable Financing Purchaser To Finance
Listing Terms Purchaser To Finance
Pets Description Aquariums, Birds, Caged Mammals, Cats, Dogs, Number Limit
Read Less Info
Want to know what your home might be worth? Contact us for a FREE valuation!

Our team is ready to help you sell your home for the highest possible price ASAP
Bought with Holmes Realty Ltd








