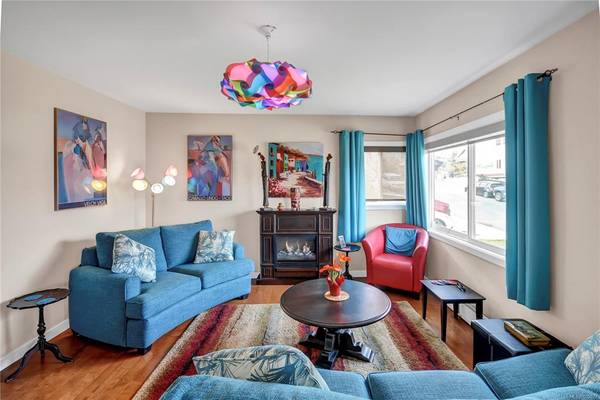$720,000
For more information regarding the value of a property, please contact us for a free consultation.
3 Beds
2 Baths
974 SqFt
SOLD DATE : 04/28/2022
Key Details
Sold Price $720,000
Property Type Single Family Home
Sub Type Single Family Detached
Listing Status Sold
Purchase Type For Sale
Square Footage 974 sqft
Price per Sqft $739
MLS Listing ID 895027
Sold Date 04/28/22
Style Rancher
Bedrooms 3
Rental Info Unrestricted
Year Built 1947
Annual Tax Amount $3,318
Tax Year 2021
Lot Size 7,405 Sqft
Acres 0.17
Lot Dimensions 75x100
Property Description
Super cute home on a totally useable, lightly landscaped lot in historic Chemainus. This sweetheart of a home has 2 bedrooms and a den, 2 bathrooms, a nicely redone kitchen and plenty of windows for lots of light. The dining room opens to the living room and the current owner is using the den as an office/reading room. In 2014 the home was totally renovated including flooring, fixtures, roof, windows, insulation and plumbing. The back yard it totally fenced and very useable - great for kids and grandkids, pets and entertaining. A detached building that was originally a garage has back alley access, has power and could be a workshop or turned back into a garage. Bring your RV - there is ample parking both in front and back. Location, quality and not too large - this beauty will not last long. Virtual tour and floor plans available online.
Location
Province BC
County North Cowichan, Municipality Of
Area Du Chemainus
Zoning R3
Direction Northeast
Rooms
Other Rooms Workshop
Basement Crawl Space
Main Level Bedrooms 3
Kitchen 1
Interior
Heating Baseboard, Electric
Cooling None
Flooring Mixed
Fireplaces Number 1
Fireplaces Type Electric
Fireplace 1
Laundry In House
Exterior
Garage Spaces 1.0
Roof Type Asphalt Shingle
Parking Type Additional, Detached, Garage, On Street, RV Access/Parking
Total Parking Spaces 4
Building
Lot Description Family-Oriented Neighbourhood, Landscaped, Marina Nearby, Near Golf Course, Recreation Nearby, Shopping Nearby
Building Description Frame Wood,Insulation All,Stucco & Siding, Rancher
Faces Northeast
Foundation Block, Pillar/Post/Pier
Sewer Sewer Connected
Water Municipal
Architectural Style Character
Structure Type Frame Wood,Insulation All,Stucco & Siding
Others
Tax ID 002-296-501
Ownership Freehold
Acceptable Financing Must Be Paid Off
Listing Terms Must Be Paid Off
Pets Description Aquariums, Birds, Caged Mammals, Cats, Dogs
Read Less Info
Want to know what your home might be worth? Contact us for a FREE valuation!

Our team is ready to help you sell your home for the highest possible price ASAP
Bought with SUTTON GRUP - WEST COAST REALTY








