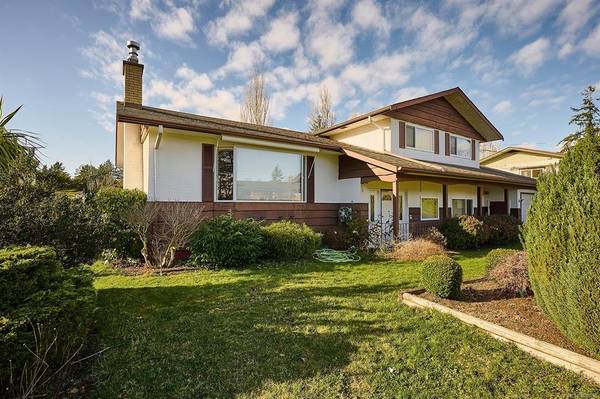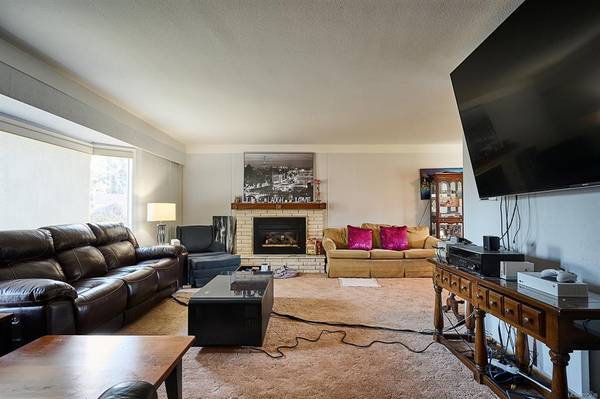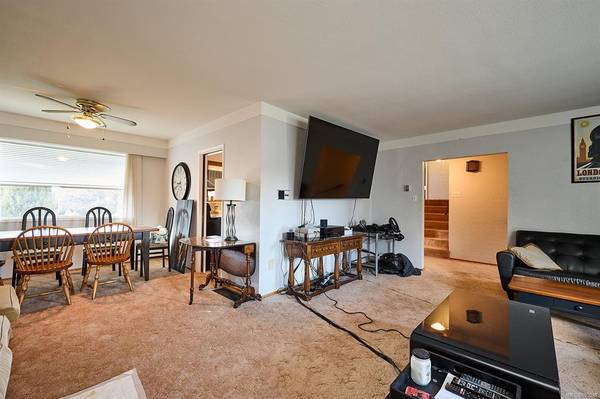$1,125,000
For more information regarding the value of a property, please contact us for a free consultation.
4 Beds
2 Baths
1,794 SqFt
SOLD DATE : 03/31/2022
Key Details
Sold Price $1,125,000
Property Type Single Family Home
Sub Type Single Family Detached
Listing Status Sold
Purchase Type For Sale
Square Footage 1,794 sqft
Price per Sqft $627
MLS Listing ID 895039
Sold Date 03/31/22
Style Split Level
Bedrooms 4
Rental Info Unrestricted
Year Built 1966
Annual Tax Amount $3,600
Tax Year 2021
Lot Size 10,890 Sqft
Acres 0.25
Lot Dimensions 75 ft wide x 150 ft deep
Property Description
LAND ASSEMBLY. This 11250 sq.ft. property is being sold in conjunction with the neighbouring property (9348 Maryland Drive) and provides an excellent opportunity for either a long term investment or immediate redevelopment project. The existing homes provide a total combined land size of 22,500 sq.ft. and a cumulative rental income of approximately $5,200/month. R-2 zoning allows for single family homes with a suite or duplex multi-family homes. All perspective purchasers to speak with the planning department at the Town of Sidney to confirm development options. These properties are located in a highly desired location with beaches, parks, and the Town of Sidney all within walking distance.
Location
Province BC
County Capital Regional District
Area Si Sidney South-East
Zoning R2
Direction East
Rooms
Other Rooms Greenhouse, Storage Shed
Basement Crawl Space, Partially Finished
Kitchen 1
Interior
Interior Features Breakfast Nook, Ceiling Fan(s), Dining/Living Combo, Eating Area, Storage, Workshop
Heating Baseboard, Electric, Forced Air, Natural Gas
Cooling None
Flooring Carpet
Fireplaces Number 1
Fireplaces Type Gas, Insert, Living Room
Fireplace 1
Window Features Screens
Appliance F/S/W/D
Laundry In House
Exterior
Exterior Feature Awning(s), Fencing: Full
Garage Spaces 1.0
Roof Type Fibreglass Shingle
Parking Type Attached, Garage
Total Parking Spaces 3
Building
Lot Description Cul-de-sac, Level, Rectangular Lot
Building Description Frame Wood,Insulation: Ceiling,Insulation: Walls,Stucco,Wood, Split Level
Faces East
Foundation Poured Concrete
Sewer Sewer Connected
Water Municipal
Structure Type Frame Wood,Insulation: Ceiling,Insulation: Walls,Stucco,Wood
Others
Restrictions ALR: No
Tax ID 003-876-756
Ownership Freehold
Pets Description Aquariums, Birds, Caged Mammals, Cats, Dogs
Read Less Info
Want to know what your home might be worth? Contact us for a FREE valuation!

Our team is ready to help you sell your home for the highest possible price ASAP
Bought with Engel & Volkers Vancouver Island








