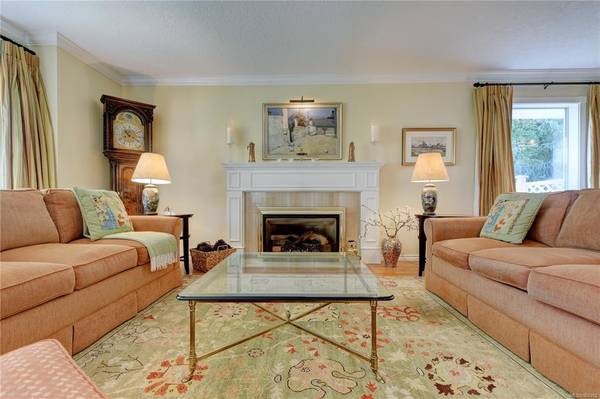$2,010,000
For more information regarding the value of a property, please contact us for a free consultation.
4 Beds
4 Baths
3,384 SqFt
SOLD DATE : 05/31/2022
Key Details
Sold Price $2,010,000
Property Type Single Family Home
Sub Type Single Family Detached
Listing Status Sold
Purchase Type For Sale
Square Footage 3,384 sqft
Price per Sqft $593
MLS Listing ID 894982
Sold Date 05/31/22
Style Main Level Entry with Lower/Upper Lvl(s)
Bedrooms 4
Rental Info Unrestricted
Year Built 1989
Annual Tax Amount $5,962
Tax Year 2021
Lot Size 0.410 Acres
Acres 0.41
Property Description
Gorgeous residence resting on a large sunny, west facing mature garden lot. Featuring one level living with upper and lower bonus areas. It's rare to find a level walk out to the patio area. Featuring hardwood floors, updated Kitchen and bathrooms, 2yr old gas furnace and electric hot water tank. Lovely living room with gas fireplace and spacious dining area with sliders to patio. Inviting family room with fireplace and built ins. Fresh updated kitchen with Bosch stainless appliances, quartz countertops and sunny breakfast nook. Primary bedroom suite with walk in closet and bright white ensuite w/ freestanding tub and double shower. Upper level offers a office/den with vaulted ceilings, and bedroom with another newly reno'd bath. Enjoy having loads of storage with floor to ceiling cupboards and desk area in a flex room on lower level. Almost 1/2 acre of private yard and garden space, Rhodo Heaven. Walk outside your door to Lochside Trail, walk to school, Broadmead Village.
Location
Province BC
County Capital Regional District
Area Se Broadmead
Direction East
Rooms
Basement Crawl Space, Finished, Full, With Windows
Main Level Bedrooms 3
Kitchen 1
Interior
Interior Features Breakfast Nook, Ceiling Fan(s), Dining/Living Combo, French Doors, Soaker Tub, Storage, Vaulted Ceiling(s), Workshop
Heating Baseboard, Electric, Forced Air, Natural Gas, Radiant Floor
Cooling None
Flooring Carpet, Hardwood, Laminate, Tile, Wood
Fireplaces Number 2
Fireplaces Type Electric, Family Room, Gas, Living Room
Equipment Central Vacuum, Security System
Fireplace 1
Window Features Skylight(s),Window Coverings
Appliance Dishwasher, F/S/W/D
Laundry In House
Exterior
Exterior Feature Awning(s), Balcony/Patio, Fencing: Partial, Garden, Lighting, Sprinkler System, Water Feature
Garage Spaces 2.0
Roof Type Fibreglass Shingle
Handicap Access Ground Level Main Floor, Primary Bedroom on Main
Parking Type Attached, Garage Double
Total Parking Spaces 2
Building
Lot Description Irrigation Sprinkler(s), Landscaped, Park Setting, Private, Shopping Nearby
Building Description Brick,Stucco, Main Level Entry with Lower/Upper Lvl(s)
Faces East
Foundation Poured Concrete
Sewer Sewer To Lot
Water Municipal
Additional Building None
Structure Type Brick,Stucco
Others
Restrictions Building Scheme
Tax ID 010-785-434
Ownership Freehold
Pets Description Aquariums, Birds, Caged Mammals, Cats, Dogs
Read Less Info
Want to know what your home might be worth? Contact us for a FREE valuation!

Our team is ready to help you sell your home for the highest possible price ASAP
Bought with RE/MAX Generation








