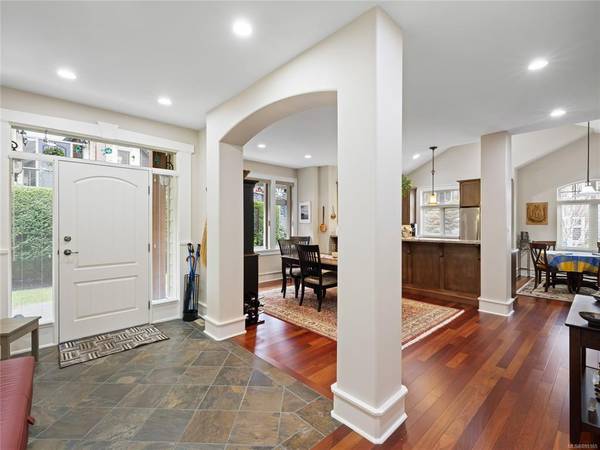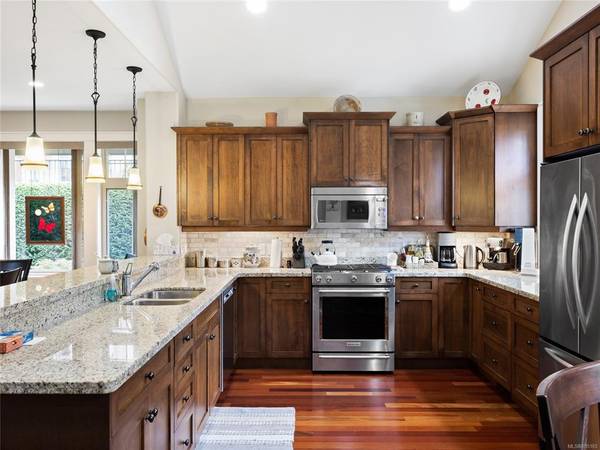$1,100,000
For more information regarding the value of a property, please contact us for a free consultation.
3 Beds
3 Baths
2,204 SqFt
SOLD DATE : 05/11/2022
Key Details
Sold Price $1,100,000
Property Type Townhouse
Sub Type Row/Townhouse
Listing Status Sold
Purchase Type For Sale
Square Footage 2,204 sqft
Price per Sqft $499
Subdivision The Hollies
MLS Listing ID 895165
Sold Date 05/11/22
Style Main Level Entry with Upper Level(s)
Bedrooms 3
HOA Fees $328/mo
Rental Info Some Rentals
Year Built 2006
Annual Tax Amount $4,693
Tax Year 2021
Property Description
Luxury Fairwinds Townhome in The Hollies. This stunning 3 bedroom, 3 bathroom townhome is nestled in a small enclave of 7 townhomes in the Fairwinds Development just across the road from the 6th green and backing onto a forested area. The interior features soaring vaulted ceilings, high quality materials and high end finishings. The main floor master bedroom has a large walk in closet as well as an ensuite bath. Upstairs you will find 2 additional bedrooms, a bathroom, and a gallery open to the living room below. This spacious home boasts many large windows and a private patio ideal for relaxation. Enjoy Fairwinds living, with the Golf Course and Recreation Centre just a short walk away, and take advantage of the many walking trails and marina close by. This unit also has an additional parking pad for utmost convenience. Homes in this development rarely come available, so don't hesitate and contact us today!
Location
Province BC
County Nanaimo Regional District
Area Pq Fairwinds
Zoning RS8
Direction See Remarks
Rooms
Basement Crawl Space
Main Level Bedrooms 1
Kitchen 1
Interior
Heating Forced Air, Natural Gas
Cooling None
Flooring Mixed
Fireplaces Number 1
Fireplaces Type Gas
Equipment Central Vacuum
Fireplace 1
Window Features Insulated Windows
Appliance F/S/W/D
Laundry In House
Exterior
Exterior Feature Balcony/Patio
Garage Spaces 1.0
Utilities Available Cable Available, Electricity To Lot, Garbage, Natural Gas To Lot, Phone Available
Roof Type Asphalt Shingle
Parking Type Driveway, Garage, Guest
Total Parking Spaces 4
Building
Lot Description Marina Nearby, On Golf Course, Private, Quiet Area, Recreation Nearby
Building Description Cement Fibre,Insulation: Ceiling,Insulation: Walls, Main Level Entry with Upper Level(s)
Faces See Remarks
Story 2
Foundation Poured Concrete
Sewer Sewer To Lot
Water Municipal
Structure Type Cement Fibre,Insulation: Ceiling,Insulation: Walls
Others
HOA Fee Include Maintenance Grounds,Maintenance Structure,Sewer,Water
Tax ID 026-631-458
Ownership Freehold/Strata
Pets Description Aquariums, Birds, Caged Mammals, Cats, Dogs, Number Limit, Size Limit
Read Less Info
Want to know what your home might be worth? Contact us for a FREE valuation!

Our team is ready to help you sell your home for the highest possible price ASAP
Bought with RE/MAX First Realty (PK)








