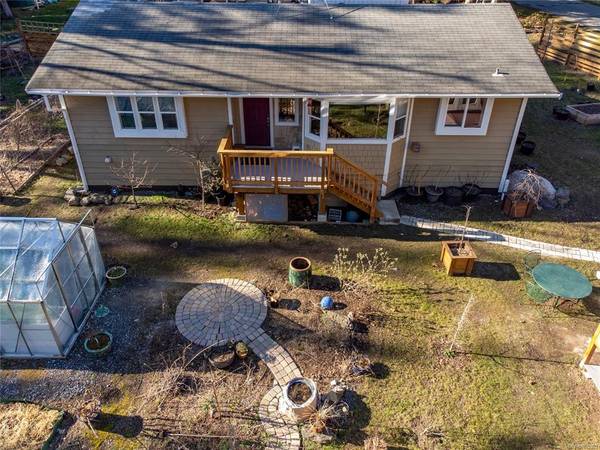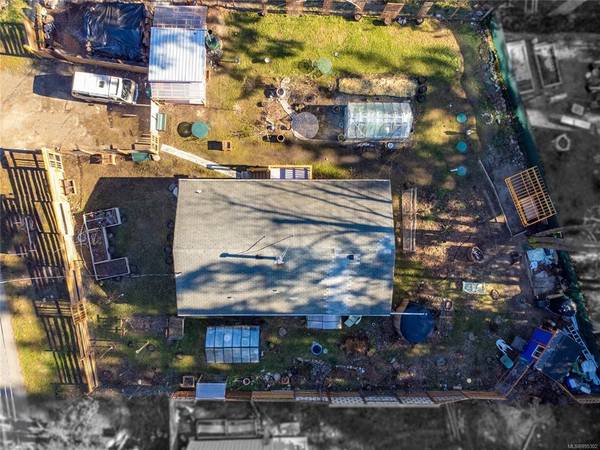$625,000
For more information regarding the value of a property, please contact us for a free consultation.
2 Beds
1 Bath
1,175 SqFt
SOLD DATE : 04/29/2022
Key Details
Sold Price $625,000
Property Type Single Family Home
Sub Type Single Family Detached
Listing Status Sold
Purchase Type For Sale
Square Footage 1,175 sqft
Price per Sqft $531
MLS Listing ID 895302
Sold Date 04/29/22
Style Rancher
Bedrooms 2
Rental Info Unrestricted
Year Built 1974
Annual Tax Amount $1,623
Tax Year 2021
Lot Size 0.260 Acres
Acres 0.26
Property Description
This .26-acre, sunny lot in Trincomali on Pender Island really packs a punch. Walking around this 2 bedroom home, you will find a workshop, 1 greenhouse, peach, apricot, apple, cherry, pear & plum trees, blueberries, raspberries, a wall of clematis growing on the fence, 2 olive bushes, grapes, pomegranate, choke cherry, an established asparagus bed, multiple garden beds and a weeping willow you can watch grow into its glory. A 3500 gallon cistern collects rainwater for the summer months. Inside, you have the gas stove top and the brand new Italian-made Hergom wood cook stove - great for winter heat! The spacious living room is perfect for gathering and the dining room alcove is sunny and inviting. Truly a cozy home, basking in the sun, with Peter's Cove just a short walk away. Sellers will be including roughly 7 cords of wood, BBQ shelter and ceramic vision grill. All measurements are approx. See M2M notes.
Location
Province BC
County Capital Regional District
Area Gi Pender Island
Direction South
Rooms
Other Rooms Greenhouse, Storage Shed, Workshop
Basement Crawl Space, Not Full Height
Main Level Bedrooms 2
Kitchen 1
Interior
Interior Features Dining/Living Combo
Heating Baseboard, Heat Pump, Wood
Cooling None
Flooring Laminate
Fireplaces Number 1
Fireplaces Type Wood Stove
Equipment Propane Tank
Fireplace 1
Window Features Vinyl Frames
Appliance F/S/W/D, Oven/Range Gas
Laundry In House
Exterior
Exterior Feature Balcony/Deck, Balcony/Patio, Fenced, Fencing: Full, Garden
Utilities Available Cable To Lot, Electricity To Lot
Roof Type Asphalt Shingle
Handicap Access Ground Level Main Floor, Primary Bedroom on Main
Parking Type Driveway
Total Parking Spaces 2
Building
Lot Description Cleared, Family-Oriented Neighbourhood, Landscaped, Level, Recreation Nearby, Rectangular Lot, Southern Exposure
Building Description Wood, Rancher
Faces South
Foundation Poured Concrete
Sewer Septic System
Water Cooperative
Structure Type Wood
Others
Tax ID 003-083-853
Ownership Freehold
Acceptable Financing Purchaser To Finance
Listing Terms Purchaser To Finance
Pets Description Aquariums, Birds, Caged Mammals, Cats, Dogs
Read Less Info
Want to know what your home might be worth? Contact us for a FREE valuation!

Our team is ready to help you sell your home for the highest possible price ASAP
Bought with RE/MAX Lifestyles Realty (Langley)








