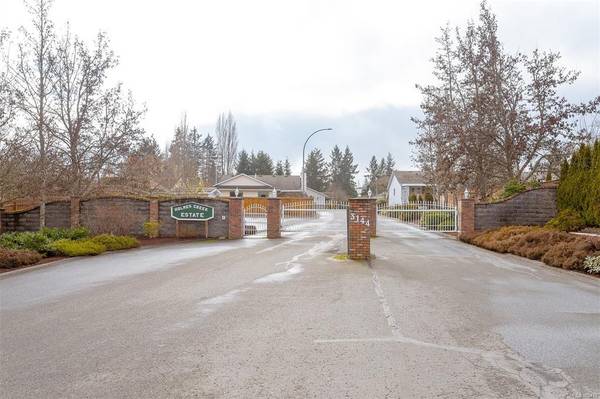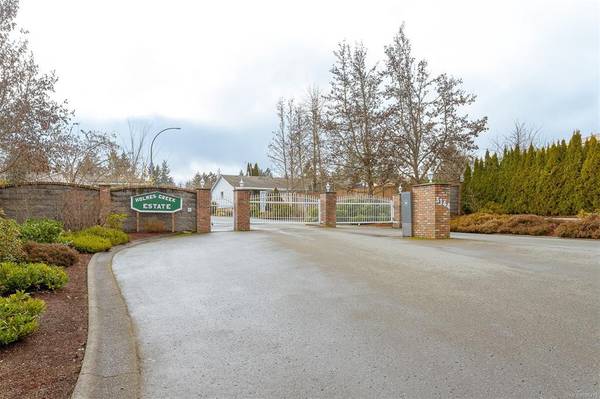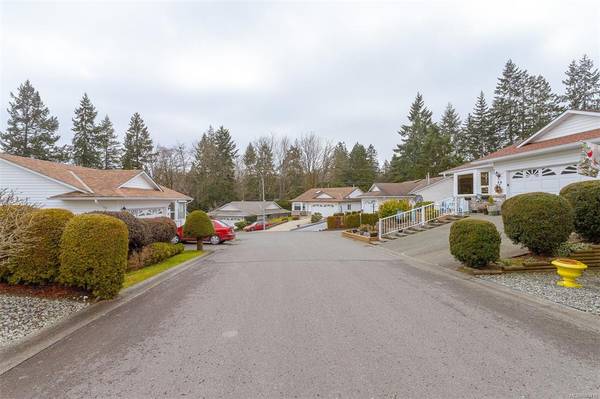$700,000
For more information regarding the value of a property, please contact us for a free consultation.
2 Beds
2 Baths
1,286 SqFt
SOLD DATE : 04/14/2022
Key Details
Sold Price $700,000
Property Type Single Family Home
Sub Type Single Family Detached
Listing Status Sold
Purchase Type For Sale
Square Footage 1,286 sqft
Price per Sqft $544
Subdivision Holmes Creek Estate
MLS Listing ID 895413
Sold Date 04/14/22
Style Rancher
Bedrooms 2
HOA Fees $125/mo
Rental Info No Rentals
Year Built 1993
Annual Tax Amount $3,135
Tax Year 2021
Lot Size 7,840 Sqft
Acres 0.18
Property Description
This 2 bedroom 2 bathroom rancher is located in the delightful 45+ gated community of Holmes Creek Estates. Wake up in the morning to the sound of birds who shelter in the the night in the large back yard privacy hedge, which creates a private forest-like feeling just steps out of your back door. Inside, the real oak floors will catch your eye, as well as the brand new modern gas fireplace which is able to heat the entire home. The ensuite boasts a walk-in shower and the main bathroom a deep bathtub with helper handles. In the kitchen, the stainless steel fridge is only 8 months old, and the dishwasher only 2 years old. These newer appliances go well with the revamped ceramic counter tops and coordinating new linoleum. Vinyl windows and a heat pump were added to this home 6 years ago for increased efficiency. Strata fees are low at $125/mo. This location is quite central at just 1.5 km from Cowichan Commons and 3km from Downtown Duncan. Don't miss this awesome retirement home.
Location
Province BC
County North Cowichan, Municipality Of
Area Du West Duncan
Direction See Remarks
Rooms
Other Rooms Storage Shed
Basement Crawl Space
Main Level Bedrooms 2
Kitchen 1
Interior
Interior Features Dining Room, French Doors
Heating Electric, Forced Air, Heat Pump
Cooling HVAC
Flooring Laminate
Fireplaces Number 1
Fireplaces Type Gas, Living Room
Fireplace 1
Appliance F/S/W/D
Laundry In House
Exterior
Exterior Feature Balcony/Deck, Fencing: Full, Garden, Sprinkler System
Garage Spaces 2.0
Utilities Available Cable To Lot, Electricity To Lot, Natural Gas To Lot, Phone To Lot
Amenities Available Clubhouse
View Y/N 1
View Mountain(s)
Roof Type Fibreglass Shingle
Handicap Access Accessible Entrance, Ground Level Main Floor, Primary Bedroom on Main
Parking Type Garage Double
Total Parking Spaces 4
Building
Lot Description Adult-Oriented Neighbourhood, Gated Community, Irrigation Sprinkler(s), Landscaped, Level, Near Golf Course, No Through Road, Private, Quiet Area, Recreation Nearby, Shopping Nearby, Southern Exposure
Building Description Frame Wood,Insulation All,Vinyl Siding, Rancher
Faces See Remarks
Story 1
Foundation Poured Concrete
Sewer Sewer Connected
Water Municipal
Structure Type Frame Wood,Insulation All,Vinyl Siding
Others
Tax ID 017-463-009
Ownership Freehold/Strata
Pets Description Cats, Dogs
Read Less Info
Want to know what your home might be worth? Contact us for a FREE valuation!

Our team is ready to help you sell your home for the highest possible price ASAP
Bought with The Agency








