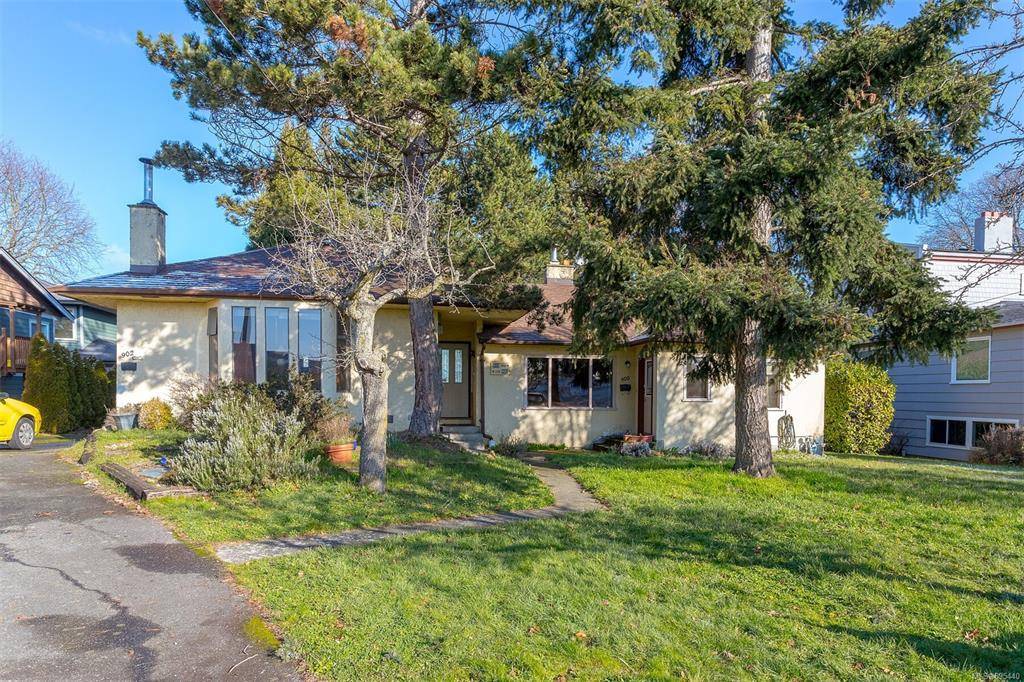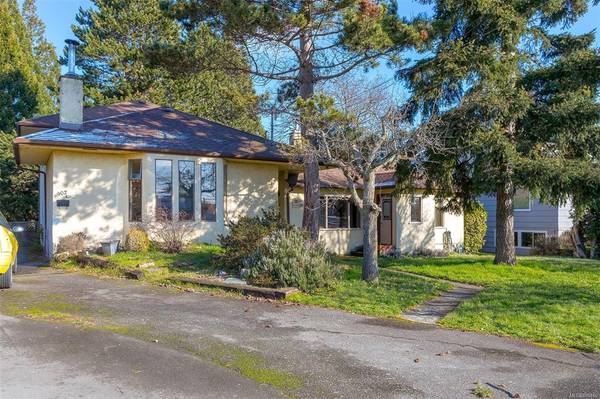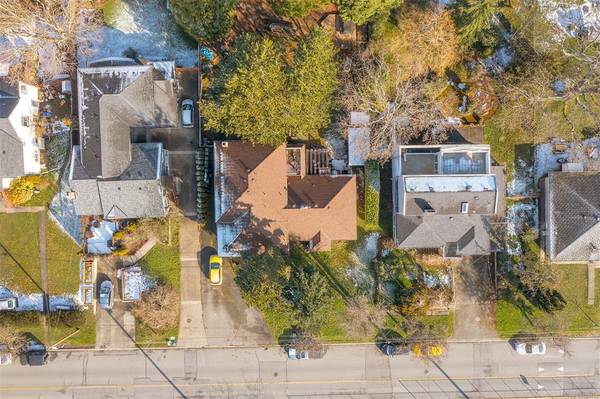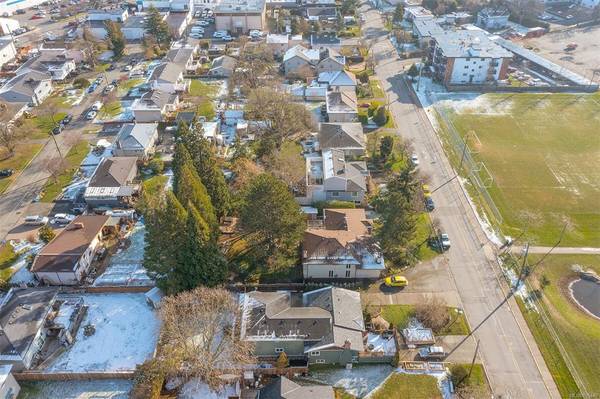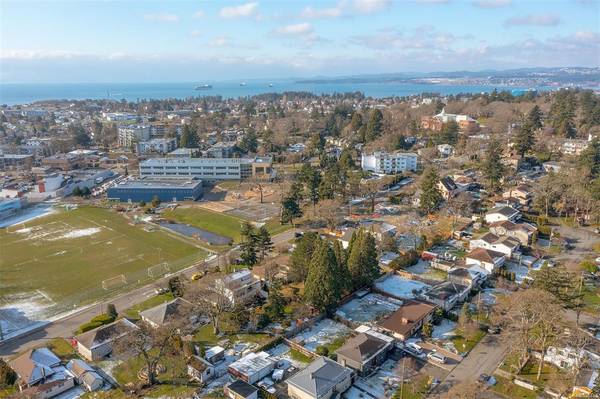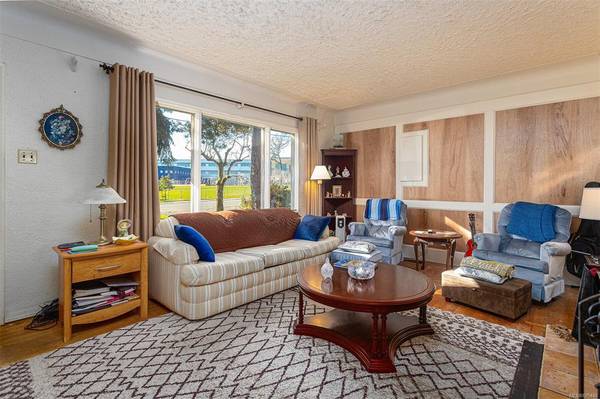$1,345,000
For more information regarding the value of a property, please contact us for a free consultation.
5 Beds
3 Baths
3,075 SqFt
SOLD DATE : 05/31/2022
Key Details
Sold Price $1,345,000
Property Type Multi-Family
Sub Type Full Duplex
Listing Status Sold
Purchase Type For Sale
Square Footage 3,075 sqft
Price per Sqft $437
MLS Listing ID 895440
Sold Date 05/31/22
Style Main Level Entry with Upper Level(s)
Bedrooms 5
Year Built 1945
Annual Tax Amount $5,411
Tax Year 2021
Lot Size 0.290 Acres
Acres 0.29
Lot Dimensions 78 ft wide x 160 ft deep
Property Description
Act Now! Amazing Investment Opportunity! *** Vacant on possession *** Entire Side-By-Side Legal Duplex With 3 Well-Maintained And Spacious Units * 3,075 Sq Ft Finished Living Space * Ideal For Investor, Or Live In With Your Extended Family * Located On Fenced And Absolutely Beautiful 12,480 Sq Ft (78' Frontage), Flat Lot With Mature Trees And Garden Patio * Located Close To All Urban Amenities In A Friendly, Family Orientated Neighbourhood, With Only Minutes To Downtown * Ecole Victor-Brodeur School Right Around The Corner * Bay Windows, 3 Fireplaces, Garden Shed, Outdoor Deck * All Appliances Included * Multiple Car Parking In Back * Roof Replaced In January Of 2018 * See Video And Floor Plan * Do Not Miss This Opportunity! Contact Your Realtor Today!
Location
Province BC
County Capital Regional District
Area Es Old Esquimalt
Direction South
Rooms
Basement Crawl Space
Main Level Bedrooms 3
Kitchen 3
Interior
Heating Baseboard, Electric, Forced Air, Natural Gas
Cooling None
Flooring Carpet, Linoleum
Fireplaces Number 3
Fireplaces Type Living Room
Fireplace 1
Window Features Insulated Windows
Appliance F/S/W/D
Laundry In House
Exterior
Exterior Feature Fencing: Partial
Roof Type Asphalt Shingle
Total Parking Spaces 4
Building
Lot Description Family-Oriented Neighbourhood, Level, Rectangular Lot, Shopping Nearby
Building Description Frame Wood,Stucco, Main Level Entry with Upper Level(s)
Faces South
Foundation Poured Concrete
Sewer Sewer To Lot
Water Municipal
Structure Type Frame Wood,Stucco
Others
Restrictions ALR: No
Tax ID 006-118-305
Ownership Freehold
Acceptable Financing Must Be Paid Off
Listing Terms Must Be Paid Off
Pets Allowed Aquariums, Birds, Caged Mammals, Cats, Dogs
Read Less Info
Want to know what your home might be worth? Contact us for a FREE valuation!

Our team is ready to help you sell your home for the highest possible price ASAP
Bought with Royal LePage Coast Capital - Chatterton



