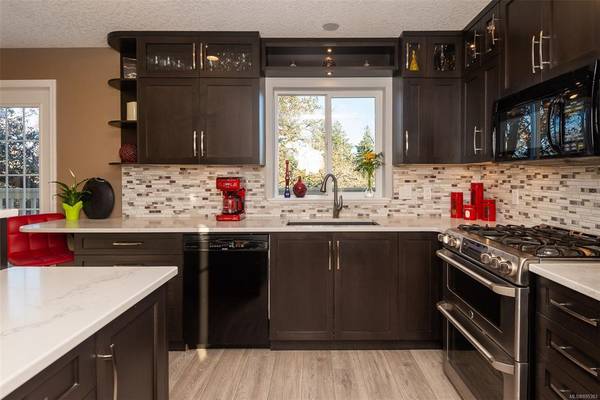$1,150,000
For more information regarding the value of a property, please contact us for a free consultation.
4 Beds
3 Baths
1,880 SqFt
SOLD DATE : 04/13/2022
Key Details
Sold Price $1,150,000
Property Type Single Family Home
Sub Type Single Family Detached
Listing Status Sold
Purchase Type For Sale
Square Footage 1,880 sqft
Price per Sqft $611
MLS Listing ID 895383
Sold Date 04/13/22
Style Main Level Entry with Lower/Upper Lvl(s)
Bedrooms 4
Rental Info Unrestricted
Year Built 2002
Annual Tax Amount $2,930
Tax Year 2021
Lot Size 3,049 Sqft
Acres 0.07
Property Description
OPEN SUNDAY 2 - 4. The Family Home You've Been Waiting For! Located at the end of a quiet street, in a natural setting backing onto the Galloping Goose walk/bike trail, this 2002 home ticks all the boxes: Open Living/Dining/Kitchen with feature gas fireplace, 3 generous Bedrooms up and a Family room PLUS 4th bedroom and bathroom down. Great for guests or potential suite (buyer to verify). Walk-out to the private patio, nestled in the fully fenced sunny backyard. Many quality updates include designer all maple kitchen with quartz countertops, custom storage and display, gas stove, engineered wood flooring on main and lower levels, energy efficient LED lighting, custom backyard lighting for year-round enjoyment, built-in murphy bed and closet, new blinds throughout. Level 2 EV charger. Lots of storage in the 10' high garage, laundry room and heated crawlspace. You'll love living in this warm, comfortable west-coast home with lots of natural light. Quick highway access, ample parking!
Location
Province BC
County Capital Regional District
Area La Atkins
Direction West
Rooms
Basement Crawl Space, Finished, Full, Walk-Out Access, With Windows
Kitchen 1
Interior
Interior Features Dining/Living Combo
Heating Baseboard, Electric, Natural Gas
Cooling None
Flooring Carpet, Laminate, Wood
Fireplaces Number 1
Fireplaces Type Electric, Family Room, Gas, Living Room
Equipment Central Vacuum Roughed-In
Fireplace 1
Window Features Blinds,Screens,Window Coverings
Appliance Dishwasher, F/S/W/D
Laundry In House
Exterior
Exterior Feature Balcony/Patio, Fencing: Partial, Lighting
Garage Spaces 1.0
Roof Type Fibreglass Shingle
Parking Type Driveway, Garage
Total Parking Spaces 2
Building
Lot Description Family-Oriented Neighbourhood, Irrigation Sprinkler(s), Landscaped, No Through Road, Private, Quiet Area, Recreation Nearby
Building Description Cement Fibre,Frame Wood,Vinyl Siding,Wood, Main Level Entry with Lower/Upper Lvl(s)
Faces West
Foundation Poured Concrete
Sewer Sewer Connected
Water Municipal
Architectural Style Arts & Crafts
Additional Building Potential
Structure Type Cement Fibre,Frame Wood,Vinyl Siding,Wood
Others
Tax ID 025-036-491
Ownership Freehold
Pets Description Aquariums, Birds, Caged Mammals, Cats, Dogs
Read Less Info
Want to know what your home might be worth? Contact us for a FREE valuation!

Our team is ready to help you sell your home for the highest possible price ASAP
Bought with RE/MAX Generation








