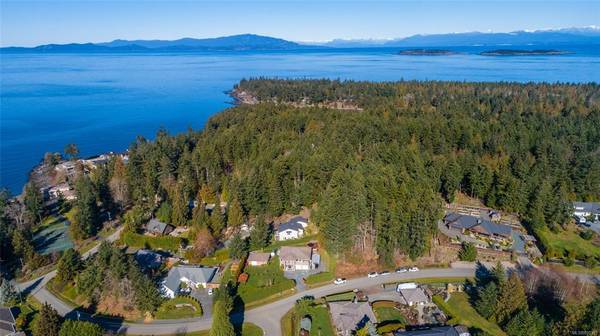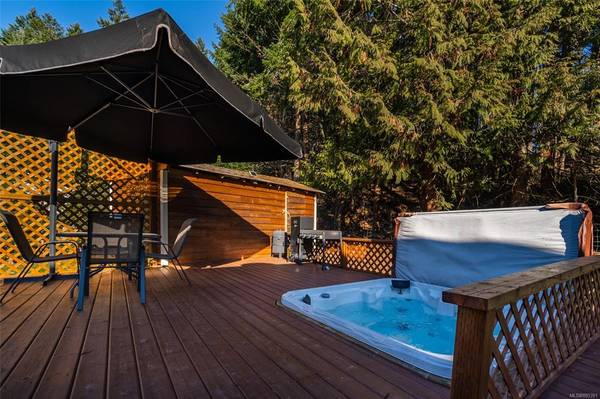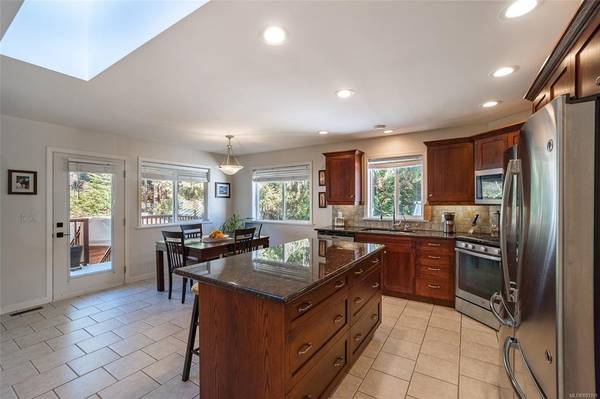$1,300,000
For more information regarding the value of a property, please contact us for a free consultation.
4 Beds
4 Baths
3,222 SqFt
SOLD DATE : 06/01/2022
Key Details
Sold Price $1,300,000
Property Type Single Family Home
Sub Type Single Family Detached
Listing Status Sold
Purchase Type For Sale
Square Footage 3,222 sqft
Price per Sqft $403
MLS Listing ID 895391
Sold Date 06/01/22
Style Ground Level Entry With Main Up
Bedrooms 4
Rental Info Unrestricted
Year Built 2004
Annual Tax Amount $3,961
Tax Year 2021
Lot Size 0.420 Acres
Acres 0.42
Property Description
In the heart of Beachcomber, steps from the beach, you will find this spacious home on a large (0.42 Acre) lot. Live a farm to table lifestyle in natural Nanoose Bay in your private gated estate with 2 bedrooms and 2 baths on the main floor (up), open plan Kitchen/family room and living/dining space with large windows and a bright sunny exposure. The Den and 2 bedroom in law/family suite are on the lower level allowing plenty of space for visitors. The 2-car garage is attached to the main house and a separate 2 car/workshop, with 2-piece bath, allows for multiple vehicles or a fabulous hobby space. Added to this is an enclosure perfect for a boat or other toys. A built in Hot Tub on the private back deck is perfect for star gazing on spectacular Vancouver Island evenings after a swim in the pristine ocean at Nuttal Bay or a walk in the trails at Moorecroft park. Live your Island Dream Today. See Multimedia for video and interactive walkthrough.
Location
Province BC
County Nanaimo Regional District
Area Pq Nanoose
Zoning RS1
Direction South
Rooms
Basement Finished
Main Level Bedrooms 2
Kitchen 1
Interior
Interior Features Dining/Living Combo
Heating Heat Pump
Cooling Air Conditioning
Flooring Mixed
Fireplaces Number 1
Fireplaces Type Propane
Equipment Central Vacuum, Electric Garage Door Opener, Propane Tank
Fireplace 1
Window Features Vinyl Frames
Appliance Dishwasher, Dryer, Hot Tub, Microwave, Oven/Range Gas, Refrigerator, Washer
Laundry In House
Exterior
Exterior Feature Balcony/Deck, Balcony/Patio
Garage Spaces 3.0
Utilities Available Cable To Lot, Electricity To Lot, Garbage, Recycling
Roof Type Asphalt Shingle
Parking Type Garage Triple
Total Parking Spaces 4
Building
Lot Description Marina Nearby, Near Golf Course, Private, Quiet Area, Recreation Nearby
Building Description Frame Wood, Ground Level Entry With Main Up
Faces South
Foundation Poured Concrete
Sewer Septic System
Water Regional/Improvement District
Additional Building Exists
Structure Type Frame Wood
Others
Tax ID 017-567-238
Ownership Freehold
Pets Description Aquariums, Birds, Caged Mammals, Cats, Dogs
Read Less Info
Want to know what your home might be worth? Contact us for a FREE valuation!

Our team is ready to help you sell your home for the highest possible price ASAP
Bought with Royal LePage Parksville-Qualicum Beach Realty (PK)








