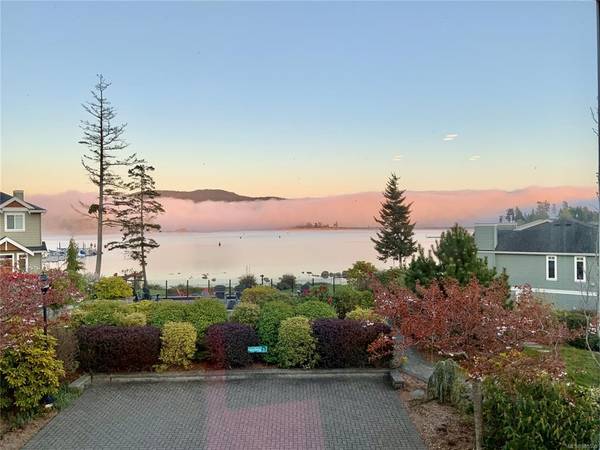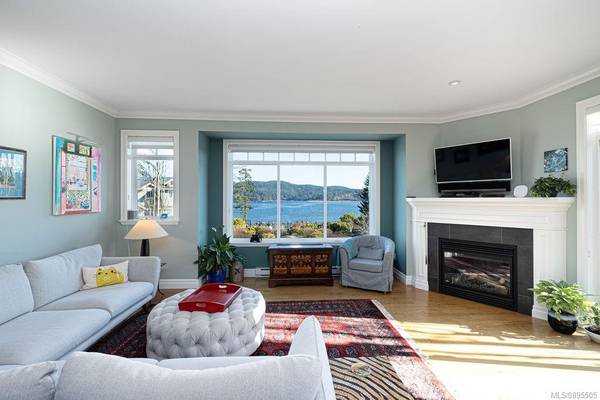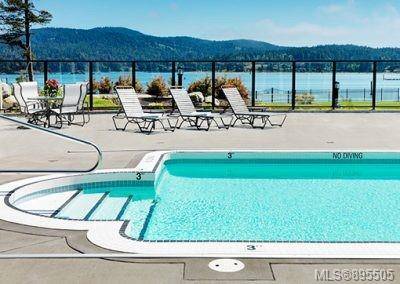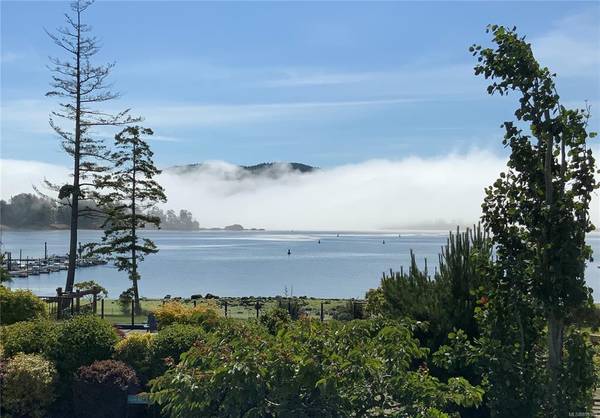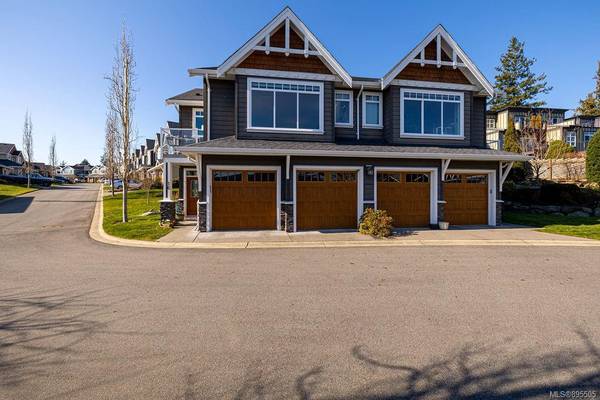$1,100,000
For more information regarding the value of a property, please contact us for a free consultation.
3 Beds
3 Baths
1,885 SqFt
SOLD DATE : 05/05/2022
Key Details
Sold Price $1,100,000
Property Type Townhouse
Sub Type Row/Townhouse
Listing Status Sold
Purchase Type For Sale
Square Footage 1,885 sqft
Price per Sqft $583
MLS Listing ID 895505
Sold Date 05/05/22
Style Ground Level Entry With Main Up
Bedrooms 3
HOA Fees $451/mo
Rental Info Some Rentals
Year Built 2009
Annual Tax Amount $4,254
Tax Year 2021
Lot Size 2,178 Sqft
Acres 0.05
Property Sub-Type Row/Townhouse
Property Description
Heron View: highly sought after with its unmatched west coast lifestyle. Take in spectacular sunrises as you sip your coffee on the deck, watch the seals sun themselves on the rock, or spot an occasional killer whale. One of the best units in the complex & boasts a spacious open concept with unobstructed, exhilarating views over the harbour & adjacent marina. The main level features dining & living room with gas fireplace, a huge picture window, well-appointed kitchen with quartz counters, SS appliances, shaker cabinetry, hardwood floors, attractive master suite complete with walk-in, elegant ensuite and private deck. A large family room down with 2 bedrooms, a 4-piece bathroom & a separate rear patio round out the lower level. It's all here for you to enjoy; tennis or pickle ball, swim in the ocean or do some laps in the pool, work out at the gym, gather with friends around the communal gas fire pit, stroll to various dining options or just sit, relax & soak in those West Coast views!
Location
Province BC
County Capital Regional District
Area Sk Whiffin Spit
Direction South
Rooms
Basement None
Main Level Bedrooms 1
Kitchen 1
Interior
Interior Features Breakfast Nook, Closet Organizer, Dining/Living Combo
Heating Baseboard, Electric, Natural Gas
Cooling None
Flooring Carpet, Hardwood, Mixed, Tile
Fireplaces Number 1
Fireplaces Type Gas, Living Room
Equipment Electric Garage Door Opener
Fireplace 1
Window Features Blinds,Insulated Windows,Vinyl Frames
Appliance Dishwasher, F/S/W/D, Oven/Range Electric
Laundry In Unit
Exterior
Exterior Feature Balcony/Patio, Garden, Lighting, Swimming Pool, Tennis Court(s)
Garage Spaces 2.0
Utilities Available Cable To Lot, Electricity To Lot, Natural Gas To Lot, Underground Utilities
Amenities Available Clubhouse, Common Area, Fitness Centre, Pool, Recreation Facilities, Spa/Hot Tub, Street Lighting
Waterfront Description Ocean
View Y/N 1
View Mountain(s), Ocean
Roof Type Asphalt Shingle
Handicap Access Primary Bedroom on Main
Total Parking Spaces 42
Building
Lot Description Corner, Cul-de-sac, Family-Oriented Neighbourhood, Irrigation Sprinkler(s), Landscaped, Marina Nearby, No Through Road, Park Setting, Quiet Area, Recreation Nearby, Serviced, Shopping Nearby, Sloping, Walk on Waterfront
Building Description Cement Fibre,Frame Wood,Stone, Ground Level Entry With Main Up
Faces South
Story 2
Foundation Poured Concrete
Sewer Sewer To Lot
Water Municipal
Architectural Style Arts & Crafts
Structure Type Cement Fibre,Frame Wood,Stone
Others
HOA Fee Include Garbage Removal,Insurance,Maintenance Grounds
Tax ID 028-264-452
Ownership Freehold/Strata
Acceptable Financing Purchaser To Finance
Listing Terms Purchaser To Finance
Pets Allowed Aquariums, Birds, Caged Mammals, Cats, Dogs, Number Limit
Read Less Info
Want to know what your home might be worth? Contact us for a FREE valuation!

Our team is ready to help you sell your home for the highest possible price ASAP
Bought with Sutton Group West Coast Realty



