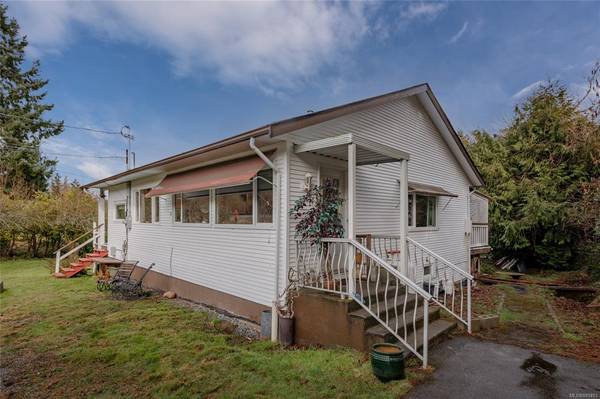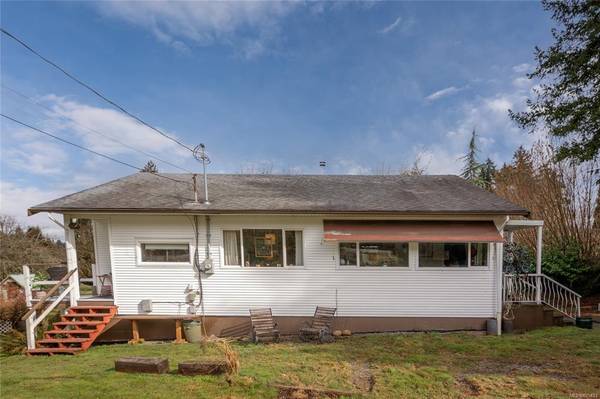$730,000
For more information regarding the value of a property, please contact us for a free consultation.
3 Beds
3 Baths
1,230 SqFt
SOLD DATE : 04/11/2022
Key Details
Sold Price $730,000
Property Type Single Family Home
Sub Type Single Family Detached
Listing Status Sold
Purchase Type For Sale
Square Footage 1,230 sqft
Price per Sqft $593
MLS Listing ID 895493
Sold Date 04/11/22
Style Main Level Entry with Lower Level(s)
Bedrooms 3
Rental Info Unrestricted
Year Built 1947
Annual Tax Amount $3,078
Tax Year 2021
Lot Size 0.950 Acres
Acres 0.95
Lot Dimensions 119 x 347
Property Description
Welcome to this lovely home and cottage on a large .95 acre corner lot just outside Chemainus, by the old train station. This well kept home features a sunroom off the entryway with an eat-in kitchen, 2 bedrooms/ 1 bathroom up and a spacious living room. Lower level has a 4 piece bathroom and is mostly unfinished with room for your ideas. Large deck off the rear of the home is ideal for sunny days and summer bbq's. Updated windows and a newer propane fireplace will keep you toasty warm in the winter. 1 bedroom cottage and studio/ storage at the rear of the property. Enjoy the tranquility of nearly one acre in a private setting close to shopping, parks, schools and trails. Property has fruit trees, blueberries, shrubs, flowers and perennials with drive-in access for boat or RV storage in several locations. Buyer to verify any information fundamental to their purchase.
Location
Province BC
County North Cowichan, Municipality Of
Area Du Chemainus
Zoning R2
Direction Southwest
Rooms
Basement Full, Partially Finished, Walk-Out Access
Main Level Bedrooms 2
Kitchen 2
Interior
Interior Features Breakfast Nook, Dining Room, Eating Area
Heating Mixed
Cooling None
Flooring Mixed
Fireplaces Number 1
Fireplaces Type Propane
Fireplace 1
Laundry In House
Exterior
Exterior Feature Balcony/Deck, Balcony/Patio, Garden
Roof Type Asphalt Shingle
Handicap Access Primary Bedroom on Main
Parking Type Driveway, Guest, Open, RV Access/Parking
Total Parking Spaces 6
Building
Lot Description Corner, Easy Access, Level, Marina Nearby, Near Golf Course, Private, Quiet Area, Rural Setting, Shopping Nearby
Building Description Frame Wood,Insulation: Ceiling,Insulation: Walls,Vinyl Siding, Main Level Entry with Lower Level(s)
Faces Southwest
Foundation Poured Concrete
Sewer Septic System
Water Municipal
Structure Type Frame Wood,Insulation: Ceiling,Insulation: Walls,Vinyl Siding
Others
Tax ID 005-832-420
Ownership Freehold
Pets Description Aquariums, Birds, Caged Mammals, Cats, Dogs
Read Less Info
Want to know what your home might be worth? Contact us for a FREE valuation!

Our team is ready to help you sell your home for the highest possible price ASAP
Bought with Pemberton Holmes Ltd. (Dun)








