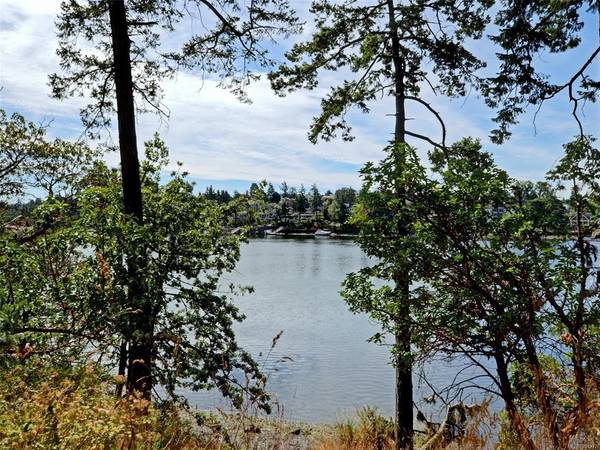$572,500
For more information regarding the value of a property, please contact us for a free consultation.
3 Beds
2 Baths
1,253 SqFt
SOLD DATE : 07/04/2022
Key Details
Sold Price $572,500
Property Type Condo
Sub Type Condo Apartment
Listing Status Sold
Purchase Type For Sale
Square Footage 1,253 sqft
Price per Sqft $456
Subdivision Cedar Shores
MLS Listing ID 894972
Sold Date 07/04/22
Style Condo
Bedrooms 3
HOA Fees $670/mo
Rental Info Unrestricted
Year Built 1981
Annual Tax Amount $1,953
Tax Year 2021
Lot Size 1,306 Sqft
Acres 0.03
Property Description
CEDAR SHORES - RARITY- SPACIOUS 3 BED PRIVATE TOP FLOOR END UNIT! Exceptional 3 Bed. & 2 Bath. condo w in-suite laundry, dishwasher, excellent layout, & balcony. Well managed complex w tennis court, racquet court, pool, and Jacuzzi. Located right next to the trails of Gorge Waterway, nr. Gorge Golf Course. Nice lrg. Kitchen w pass-through & an eating bar. Master w. walk-in closet & en suite. Ample storage throughout! Recent updates; new carpet, Lino & fully painted & new washer & dryer & Fridge. A communal garden at end of Cedar Shores Development. Just minutes to downtown & walking distance to supermarket, pharmacy, restaurant, & shopping. Buses to downtown, UVIC & Camosun. Easy access to Malls, Rec Centre, Selkirk Waterway & Galloping Goose. This remarkable unit is primarily suited for working professional(s), a family with older teen(s), or Retirees. At Cedar Shores-On the Gorge waterway bring your Kayak or Paddleboard! Mid Town Victoria - nature at your doorstep, not to be missed!
Location
Province BC
County Capital Regional District
Area Sw Gorge
Direction West
Rooms
Main Level Bedrooms 3
Kitchen 1
Interior
Interior Features Closet Organizer, Dining/Living Combo
Heating Baseboard, Electric, Hot Water
Cooling None
Flooring Carpet, Linoleum
Fireplaces Type Living Room
Window Features Insulated Windows,Window Coverings
Appliance Dishwasher, F/S/W/D
Laundry In Unit
Exterior
Exterior Feature Balcony, Tennis Court(s)
Utilities Available Cable To Lot, Compost, Electricity To Lot, Garbage, Phone To Lot, Recycling
Amenities Available Clubhouse, Elevator(s), Pool: Indoor, Recreation Facilities, Recreation Room, Tennis Court(s)
Roof Type Asphalt Shingle,Tar/Gravel
Handicap Access Primary Bedroom on Main
Parking Type Detached, Guest
Total Parking Spaces 1
Building
Lot Description Rectangular Lot
Building Description Stucco,Wood, Condo
Faces West
Story 5
Foundation Poured Concrete
Sewer Sewer To Lot
Water Municipal
Structure Type Stucco,Wood
Others
HOA Fee Include Caretaker,Garbage Removal,Hot Water,Insurance,Property Management,Water
Tax ID 000-779-776
Ownership Freehold/Strata
Acceptable Financing Purchaser To Finance
Listing Terms Purchaser To Finance
Pets Description Aquariums, Birds
Read Less Info
Want to know what your home might be worth? Contact us for a FREE valuation!

Our team is ready to help you sell your home for the highest possible price ASAP
Bought with Royal LePage Coast Capital - Chatterton








