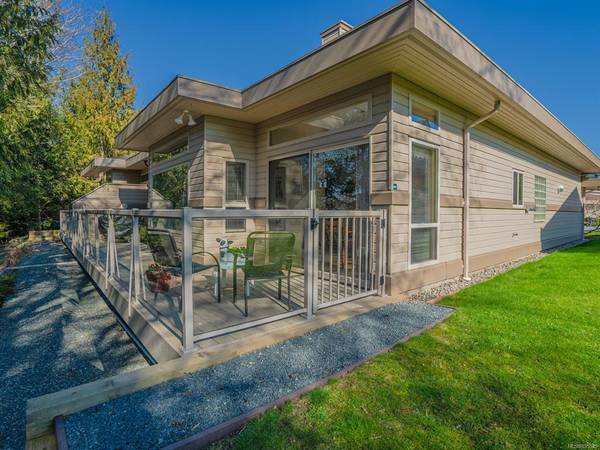$800,000
For more information regarding the value of a property, please contact us for a free consultation.
2 Beds
2 Baths
1,727 SqFt
SOLD DATE : 06/03/2022
Key Details
Sold Price $800,000
Property Type Townhouse
Sub Type Row/Townhouse
Listing Status Sold
Purchase Type For Sale
Square Footage 1,727 sqft
Price per Sqft $463
Subdivision St Andrews Lane
MLS Listing ID 895585
Sold Date 06/03/22
Style Main Level Entry with Upper Level(s)
Bedrooms 2
HOA Fees $474/mo
Rental Info Some Rentals
Year Built 2002
Annual Tax Amount $2,652
Tax Year 2021
Property Description
Saint Andrews Lane Townhome Living! This luxury Beaverbrook model enjoys 2 spacious bedrooms, private den plus a loft/studio. This timeless design provides oversized windows to enjoy the private backyard setting overlooking nature and the Morningstar golf course. Special features are the in-floor heating throughout, vaulted ceiling, bright kitchen with skylight open to the family room that extends out to an entertainment size patio, elegant dining and living room enjoy a gas fireplace, king size master bedroom with an extra large walk-in closet & luxury ensuite with walk-in shower and soaker tub. Double size garage plus an additional outside parking area for visitors. Quiet adult living in an enchanting parklike setting that enjoys ponds, nature at your doorstep and close to all shopping, sandy beaches, golfing, marina, hiking, biking, fishing and much more. Easy care living, first time on the market, show home condition and truly a dream home.
Location
Province BC
County Nanaimo Regional District
Area Pq French Creek
Zoning rs-5
Direction East
Rooms
Basement None
Main Level Bedrooms 2
Kitchen 1
Interior
Interior Features Breakfast Nook, Ceiling Fan(s), Dining/Living Combo, Eating Area, Vaulted Ceiling(s)
Heating Natural Gas, Radiant Floor
Cooling None
Flooring Basement Slab, Carpet, Laminate, Mixed, Tile
Fireplaces Number 1
Fireplaces Type Gas
Equipment Central Vacuum
Fireplace 1
Window Features Insulated Windows,Screens,Skylight(s),Vinyl Frames
Appliance Dishwasher, F/S/W/D, Garburator
Laundry In Unit
Exterior
Exterior Feature Balcony/Patio
Carport Spaces 2
Roof Type Fibreglass Shingle
Handicap Access Ground Level Main Floor, Primary Bedroom on Main
Parking Type Carport Double, Other
Total Parking Spaces 2
Building
Lot Description Adult-Oriented Neighbourhood, Landscaped, Marina Nearby, Near Golf Course, On Golf Course, Park Setting, Private, Quiet Area, Recreation Nearby, Shopping Nearby, Wooded Lot
Building Description Frame Wood,Insulation: Ceiling,Insulation: Walls, Main Level Entry with Upper Level(s)
Faces East
Story 1
Foundation Slab
Sewer Sewer Connected
Water Regional/Improvement District
Structure Type Frame Wood,Insulation: Ceiling,Insulation: Walls
Others
HOA Fee Include Insurance,Maintenance Grounds,Property Management
Tax ID 024-822-647
Ownership Freehold/Strata
Pets Description Size Limit
Read Less Info
Want to know what your home might be worth? Contact us for a FREE valuation!

Our team is ready to help you sell your home for the highest possible price ASAP
Bought with Royal LePage Parksville-Qualicum Beach Realty (PK)








