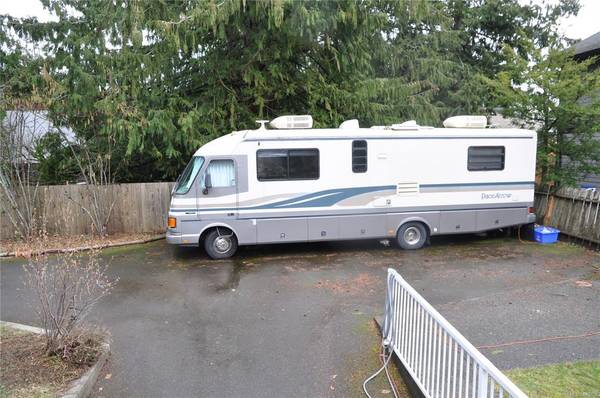$1,100,000
For more information regarding the value of a property, please contact us for a free consultation.
4 Beds
2 Baths
2,225 SqFt
SOLD DATE : 04/14/2022
Key Details
Sold Price $1,100,000
Property Type Single Family Home
Sub Type Single Family Detached
Listing Status Sold
Purchase Type For Sale
Square Footage 2,225 sqft
Price per Sqft $494
MLS Listing ID 895709
Sold Date 04/14/22
Style Main Level Entry with Lower Level(s)
Bedrooms 4
Rental Info Unrestricted
Annual Tax Amount $3,800
Tax Year 2022
Lot Size 0.280 Acres
Acres 0.28
Lot Dimensions 120x100
Property Description
12,000 square feet of huge, south facing and level property. 120 feet of street-frontage creates unique separation & privacy from neighbours on either side. My initial meeting with City of Colwood Planning Department suggests support for rezoning to a CD Zone to create three 40' x 100' ( 4000 SF) lots. Although still on Septic system, Colwood City sewer services run along Allandale Road; right out front. This is a super well-built 1961 home. So sunny and bright. It feels like you are in the country. Fortis gas is connected and both fireplaces are natural gas. Easy suite in full-height basement! Great separate Garden Suite potential on the west side if you prefer. Original heating system is hot water radiant heat. The boiler is in utility room with laundry facilities as well. Truly a rare property with much potential. Enjoy the land & lifestyle... instead get yourself growing that garden (urban-chickens?), or build a full-sized play-court or Dream Workshop! Easy to view.
Location
Province BC
County Capital Regional District
Area Co Wishart North
Direction North
Rooms
Other Rooms Storage Shed
Basement Full, Walk-Out Access, With Windows
Main Level Bedrooms 3
Kitchen 1
Interior
Interior Features Breakfast Nook, Dining/Living Combo, Workshop
Heating Hot Water, Natural Gas
Cooling None
Fireplaces Number 2
Fireplaces Type Family Room, Gas, Living Room
Fireplace 1
Window Features Aluminum Frames,Screens,Vinyl Frames
Appliance Dishwasher, F/S/W/D
Laundry In House
Exterior
Exterior Feature Balcony/Deck, Balcony/Patio, Fencing: Partial, Garden
Carport Spaces 1
Utilities Available Cable Available, Electricity To Lot, Garbage, Natural Gas To Lot, Phone Available, Recycling
Roof Type See Remarks
Handicap Access Primary Bedroom on Main
Parking Type Driveway, Carport
Total Parking Spaces 5
Building
Lot Description Level, Southern Exposure
Building Description Frame Wood,Stucco, Main Level Entry with Lower Level(s)
Faces North
Foundation Poured Concrete
Sewer Septic System
Water Municipal
Additional Building Potential
Structure Type Frame Wood,Stucco
Others
Tax ID 005-273-943
Ownership Freehold
Acceptable Financing Clear Title
Listing Terms Clear Title
Pets Description Aquariums, Birds, Caged Mammals, Cats, Dogs
Read Less Info
Want to know what your home might be worth? Contact us for a FREE valuation!

Our team is ready to help you sell your home for the highest possible price ASAP
Bought with RE/MAX Camosun








