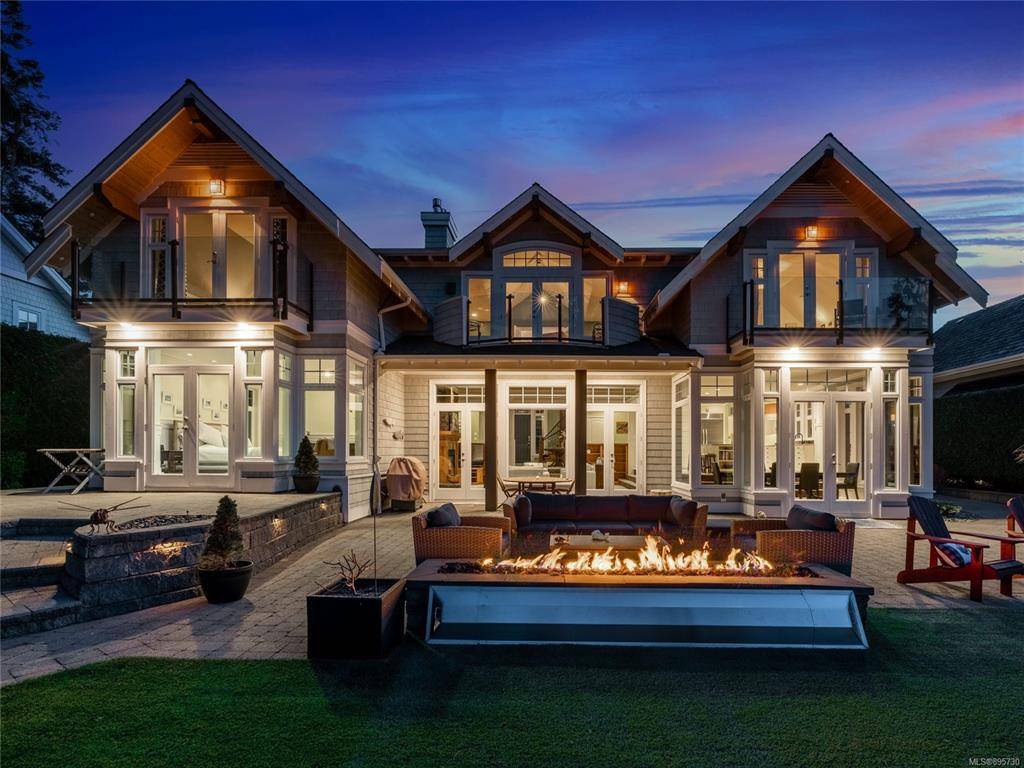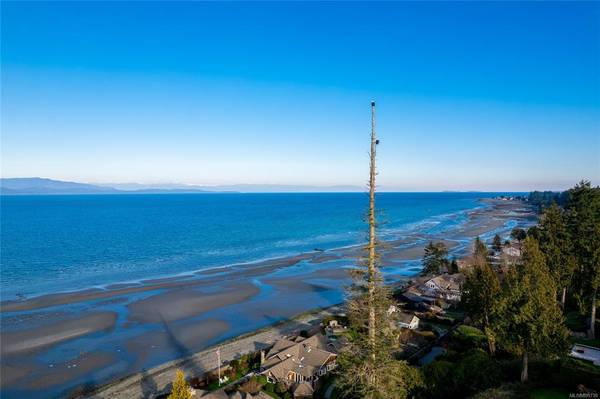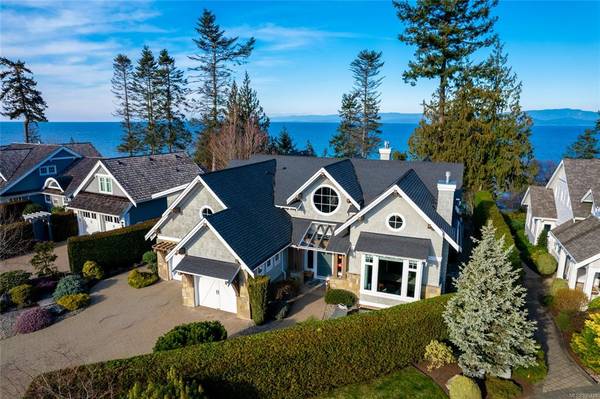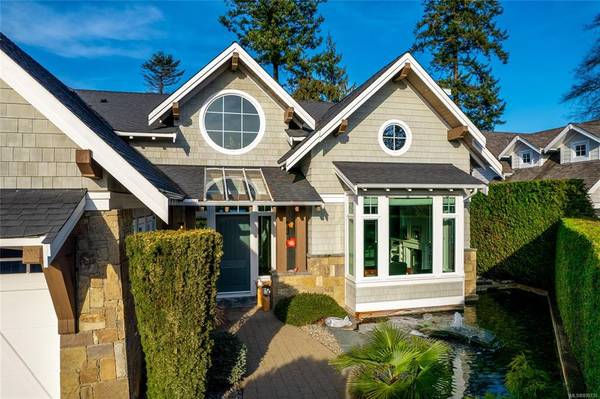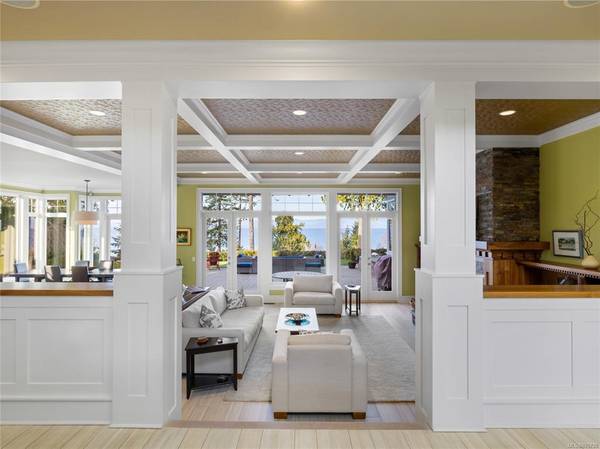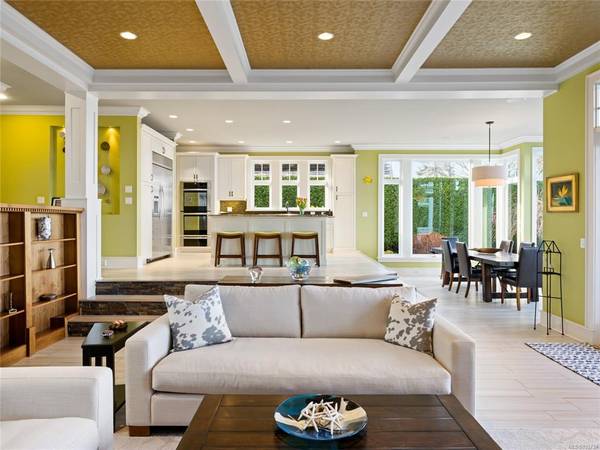$3,166,000
For more information regarding the value of a property, please contact us for a free consultation.
4 Beds
6 Baths
4,870 SqFt
SOLD DATE : 05/30/2022
Key Details
Sold Price $3,166,000
Property Type Single Family Home
Sub Type Single Family Detached
Listing Status Sold
Purchase Type For Sale
Square Footage 4,870 sqft
Price per Sqft $650
Subdivision The Bluffs
MLS Listing ID 895730
Sold Date 05/30/22
Style Main Level Entry with Upper Level(s)
Bedrooms 4
HOA Fees $149/mo
Rental Info Some Rentals
Year Built 2007
Annual Tax Amount $9,630
Tax Year 2021
Lot Size 0.290 Acres
Acres 0.29
Property Description
Oversized plantation floor to ceiling windows capture breathtaking ocean views, the sandy beaches & the mesmerizing sunsets from this beautifully designed West Coast style home at The Bluffs. Built with attention to detail, the open plan of this dream residence, contains 4 bedrooms all with ensuite bathrooms, a southern exposed den, a gym, a games room or sound studio & a gourmet kitchen with Butlers pantry. The elegant primary bedroom, with a large walk-in closet, has a spectacular ensuite containing elegant fixtures & a state of the art Koehler Infinity tub. Hand scraped walnut flooring and porcelain tile provide a sense of warmth throughout the home while 13' coffered ceilings, a large granite hearth in the Great Room, outdoor terraces, a tranquil water features, & a built-in fire pit create an entertainers dream indoors and out. The reflecting pond & steps that lead directly to the sandy beach are only a stones throw away..
Location
Province BC
County Qualicum Beach, Town Of
Area Pq Qualicum Beach
Zoning R5
Direction South
Rooms
Basement Crawl Space
Main Level Bedrooms 1
Kitchen 1
Interior
Interior Features Cathedral Entry, Closet Organizer, Dining Room, Dining/Living Combo, French Doors, Winding Staircase
Heating Heat Pump, Natural Gas
Cooling Air Conditioning
Flooring Hardwood, Tile
Fireplaces Number 3
Fireplaces Type Electric, Gas
Equipment Central Vacuum, Electric Garage Door Opener, Security System
Fireplace 1
Window Features Insulated Windows,Vinyl Frames
Appliance Dishwasher, F/S/W/D, Hot Tub, Microwave, Oven/Range Gas
Laundry In House
Exterior
Exterior Feature Balcony, Balcony/Deck, Balcony/Patio, Garden, Low Maintenance Yard, Sprinkler System
Garage Spaces 2.0
Utilities Available Underground Utilities
View Y/N 1
View Mountain(s), Ocean
Roof Type Fibreglass Shingle
Handicap Access Primary Bedroom on Main
Parking Type Garage Double
Total Parking Spaces 3
Building
Lot Description Landscaped, Near Golf Course, Quiet Area, Recreation Nearby, Shopping Nearby
Building Description Frame Wood,Insulation: Ceiling,Insulation: Walls,Wood, Main Level Entry with Upper Level(s)
Faces South
Story 2
Foundation Poured Concrete
Sewer Sewer Connected
Water Municipal
Architectural Style West Coast
Structure Type Frame Wood,Insulation: Ceiling,Insulation: Walls,Wood
Others
HOA Fee Include Property Management
Restrictions Building Scheme,Easement/Right of Way,Restrictive Covenants
Tax ID 026-723-620
Ownership Freehold/Strata
Pets Description Cats, Dogs
Read Less Info
Want to know what your home might be worth? Contact us for a FREE valuation!

Our team is ready to help you sell your home for the highest possible price ASAP
Bought with RE/MAX Anchor Realty (QU)



