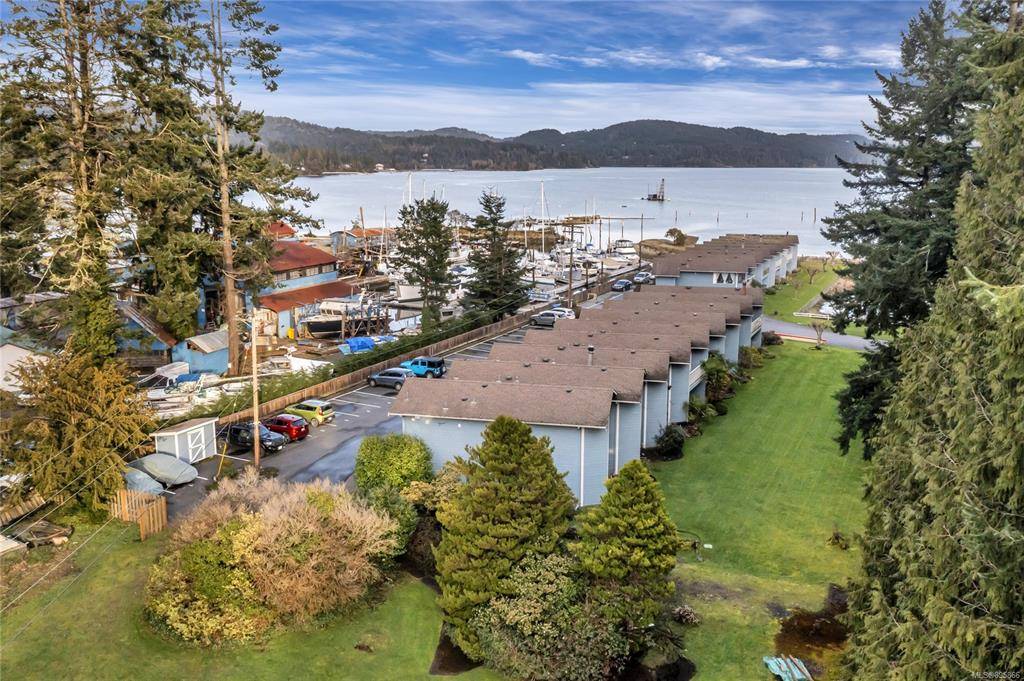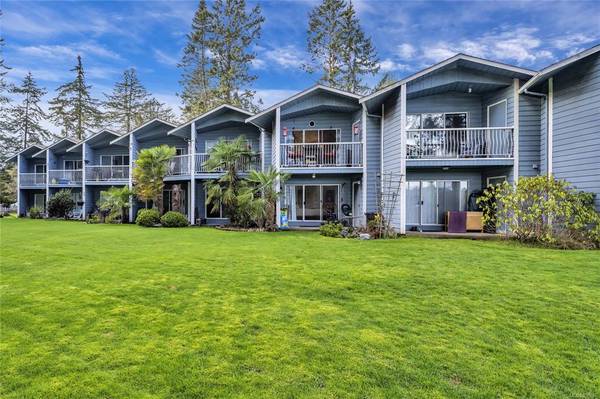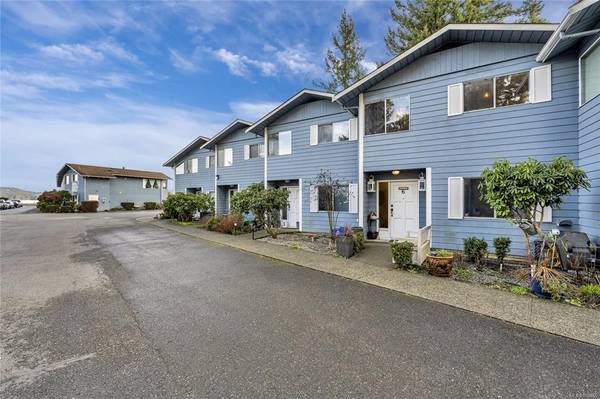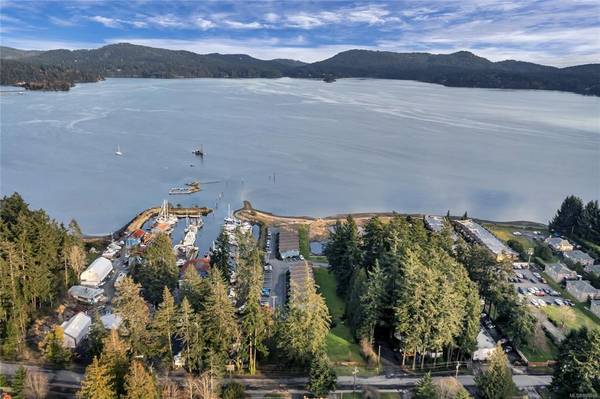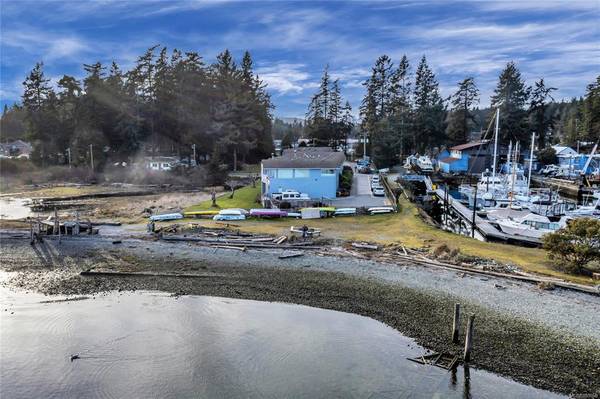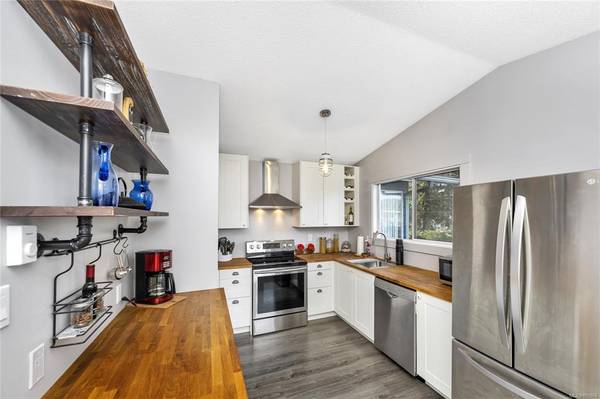$600,000
For more information regarding the value of a property, please contact us for a free consultation.
2 Beds
2 Baths
1,152 SqFt
SOLD DATE : 04/08/2022
Key Details
Sold Price $600,000
Property Type Townhouse
Sub Type Row/Townhouse
Listing Status Sold
Purchase Type For Sale
Square Footage 1,152 sqft
Price per Sqft $520
Subdivision Seabroom Estates
MLS Listing ID 895866
Sold Date 04/08/22
Style Ground Level Entry With Main Up
Bedrooms 2
HOA Fees $351/mo
Rental Info Unrestricted
Year Built 1977
Annual Tax Amount $1,324
Tax Year 2021
Lot Size 1,306 Sqft
Acres 0.03
Property Description
Renovated OCEANFRONT townhome in a quiet, private setting where you can enjoy long walks on the beachfront, kayak or paddle boarding, scenic sunrise vistas over Sooke Basin with its abundant marine life & waterfowl. This 2 bed, 2 bath home has been thoughtfully renovated throughout in 2017 boasting a complete new kitchen with stainless appliances, both bathrooms, laundry & hot water tank, all new flooring, trim, lighting, paint, doors & closets and boasts a spacious open main living floor plan, oversized primary bedroom plus a covered deck & covered patio both with storage rooms. Unit comes with 2 open parking spots, small garden front & back. Seabroom Estates is a well run complex with long term owners, allows a dog & a cat - no restrictions, unrestricted rentals & adult oriented. Marina next door may have room for your boat to dock or store too. Short walk to the bus, school or minutes to shopping in ever expanding Sooke, parks & nature all at your door step!
Location
Province BC
County Capital Regional District
Area Sk Billings Spit
Zoning RM2
Direction North
Rooms
Basement None
Main Level Bedrooms 2
Kitchen 1
Interior
Interior Features Closet Organizer, Dining/Living Combo, Eating Area, Vaulted Ceiling(s)
Heating Baseboard, Electric
Cooling None
Flooring Linoleum, Tile, Vinyl
Window Features Aluminum Frames,Insulated Windows,Screens,Window Coverings
Appliance Dishwasher, Dryer, F/S/W/D, Washer
Laundry In Unit
Exterior
Exterior Feature Balcony/Deck, Balcony/Patio, Garden, See Remarks
Utilities Available Cable To Lot, Electricity To Lot, Garbage, Phone To Lot, Recycling
Waterfront 1
Waterfront Description Ocean
View Y/N 1
View Mountain(s), Ocean
Roof Type Asphalt Shingle
Handicap Access Primary Bedroom on Main
Parking Type Driveway, Guest, Open
Total Parking Spaces 2
Building
Lot Description Adult-Oriented Neighbourhood, Cul-de-sac, Easy Access, Irrigation Sprinkler(s), Landscaped, Level, Marina Nearby, No Through Road, Park Setting, Quiet Area, Rectangular Lot, Walk on Waterfront
Building Description Cement Fibre,Frame Wood,Insulation All,Wood, Ground Level Entry With Main Up
Faces North
Story 2
Foundation Poured Concrete
Sewer Septic System
Water Municipal
Architectural Style West Coast
Structure Type Cement Fibre,Frame Wood,Insulation All,Wood
Others
HOA Fee Include Garbage Removal,Insurance,Maintenance Grounds,Maintenance Structure,Property Management,Septic,Water
Tax ID 000-710-598
Ownership Freehold/Strata
Acceptable Financing Purchaser To Finance
Listing Terms Purchaser To Finance
Pets Description Cats, Dogs
Read Less Info
Want to know what your home might be worth? Contact us for a FREE valuation!

Our team is ready to help you sell your home for the highest possible price ASAP
Bought with Sutton Group West Coast Realty



