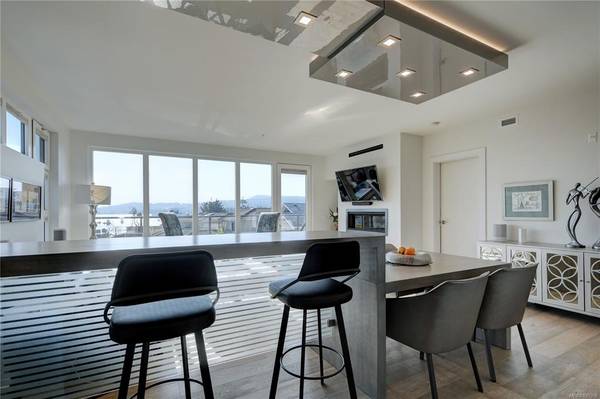$1,510,000
For more information regarding the value of a property, please contact us for a free consultation.
2 Beds
2 Baths
1,479 SqFt
SOLD DATE : 06/30/2022
Key Details
Sold Price $1,510,000
Property Type Condo
Sub Type Condo Apartment
Listing Status Sold
Purchase Type For Sale
Square Footage 1,479 sqft
Price per Sqft $1,020
MLS Listing ID 895358
Sold Date 06/30/22
Style Condo
Bedrooms 2
HOA Fees $656/mo
Rental Info Some Rentals
Year Built 2018
Annual Tax Amount $4,424
Tax Year 2021
Lot Size 1,306 Sqft
Acres 0.03
Property Description
Exquisite ocean view penthouse offering luxurious living in the heart of Sidney. This top floor unit has so much to offer including high quality upgrades .Highlights include a fabulous kitchen, an open concept living area with oversized windows designed to maximize the water views and natural light, with Thermador appliances, wide plank engineered hardwood floors, natural gas fireplace, & stunning master suite with walk-in closet & spa-like ensuite. This spectacular unit offers 2 beds/2baths + den, a South facing balcony, and a 350 sq ft rooftop patio offering panoramic ocean views and all the hookups for an outdoor kitchen. This unit also comes equipped with a secure covered parking stall and individual storage locker. Located within walking distance to restaurants, shops, transit, and more, this is an incredible condo offering outstanding quality and value.
Location
Province BC
County Capital Regional District
Area Si Sidney South-East
Zoning RM-5
Direction West
Rooms
Main Level Bedrooms 2
Kitchen 1
Interior
Interior Features Dining/Living Combo, Storage, Wine Storage
Heating Electric, Heat Recovery, Natural Gas, Radiant Floor
Cooling HVAC
Flooring Tile, Wood
Fireplaces Number 1
Fireplaces Type Living Room
Fireplace 1
Appliance Dishwasher, Dryer, Microwave, Oven/Range Gas, Range Hood, Refrigerator, Washer
Laundry In Unit
Exterior
Amenities Available Common Area
View Y/N 1
View Ocean
Roof Type Asphalt Torch On
Parking Type Attached, Underground
Total Parking Spaces 1
Building
Lot Description Irregular Lot
Building Description Cement Fibre,Frame Wood,Insulation: Ceiling,Insulation: Walls,Steel and Concrete, Condo
Faces West
Story 3
Foundation Poured Concrete
Sewer Sewer To Lot
Water Municipal
Structure Type Cement Fibre,Frame Wood,Insulation: Ceiling,Insulation: Walls,Steel and Concrete
Others
Tax ID 030-585-716
Ownership Freehold/Strata
Pets Description Aquariums, Birds, Cats, Dogs
Read Less Info
Want to know what your home might be worth? Contact us for a FREE valuation!

Our team is ready to help you sell your home for the highest possible price ASAP
Bought with Sotheby's International Realty Canada








