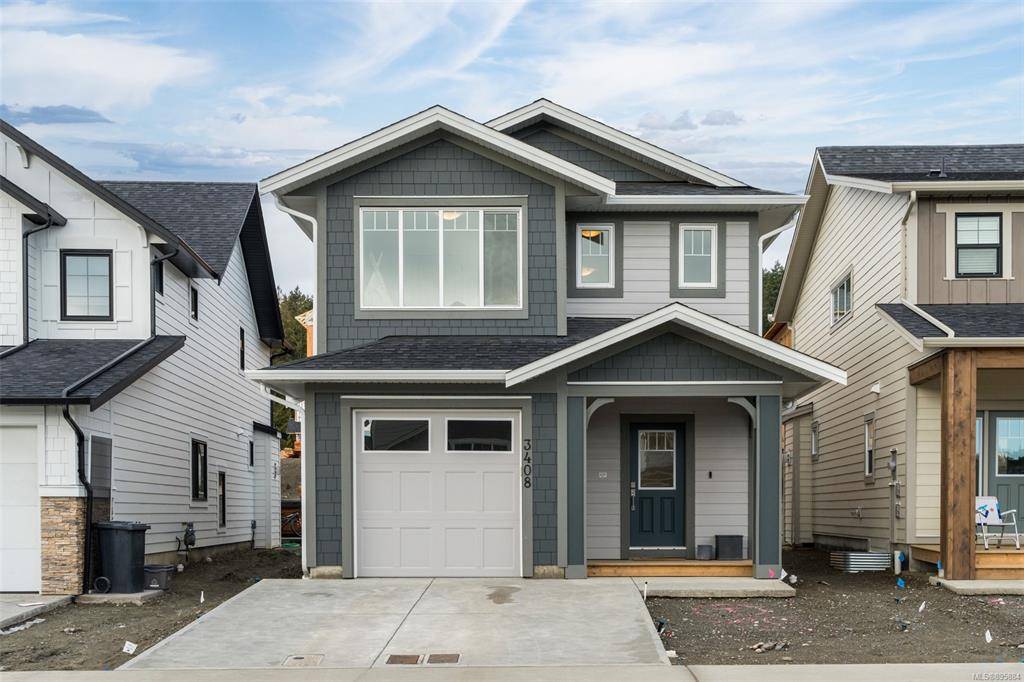$1,350,000
For more information regarding the value of a property, please contact us for a free consultation.
3 Beds
3 Baths
1,763 SqFt
SOLD DATE : 05/09/2022
Key Details
Sold Price $1,350,000
Property Type Single Family Home
Sub Type Single Family Detached
Listing Status Sold
Purchase Type For Sale
Square Footage 1,763 sqft
Price per Sqft $765
MLS Listing ID 895884
Sold Date 05/09/22
Style Main Level Entry with Lower/Upper Lvl(s)
Bedrooms 3
Rental Info Unrestricted
Year Built 2021
Tax Year 2022
Lot Size 3,920 Sqft
Acres 0.09
Property Description
Your Opportunity to live in the highly sought after community of Royal Bay has arrived. Welcome to "The Fletcher" an incredibly thoughtful design that checks a lot of boxes. This home is a step above the rest with gorgeous upgrades and High End Finishes. The dream kitchen is complete with walk-in pantry, trendy black hardware & pot filler, quartz counters, SS Appliances including a gas range & ultra chic lighting. The open concept main floor kitchen/dining/living is perfect for entertaining. Luxury Vinyl Plank Floors throughout! Upstairs has 3 generous bedrooms, incl the primary w/huge walk-in closet & spa inspired ensuite w/dbl vanity. This home is perfect for a young family! BONUS unfinished basement for you to grow into & its already roughed in for an extra bathroom. The area has an abundance of walking trails, parks & of course Royal Beach is literally right there. Steps from Meadow Park (ziplines:), walking distance to schools & shopping its got it all. Welcome home to Royal Bay!
Location
Province BC
County Capital Regional District
Area Co Royal Bay
Direction East
Rooms
Basement Unfinished
Kitchen 1
Interior
Interior Features Bathroom Roughed-In, Closet Organizer, Dining/Living Combo
Heating Forced Air, Natural Gas
Cooling None
Flooring Carpet, Tile, Vinyl
Fireplaces Number 1
Fireplaces Type Gas, Living Room
Fireplace 1
Window Features Vinyl Frames
Appliance Dishwasher, F/S/W/D, Microwave, Oven/Range Gas, Range Hood
Laundry In House
Exterior
Exterior Feature Fencing: Partial
Garage Spaces 1.0
Utilities Available Electricity To Lot, Natural Gas To Lot
Roof Type Fibreglass Shingle
Handicap Access Ground Level Main Floor
Parking Type Attached, Driveway, Garage
Total Parking Spaces 3
Building
Lot Description Level, Rectangular Lot
Building Description Cement Fibre,Frame Wood, Main Level Entry with Lower/Upper Lvl(s)
Faces East
Foundation Poured Concrete
Sewer Sewer Connected
Water Municipal
Architectural Style Arts & Crafts, Contemporary, West Coast
Structure Type Cement Fibre,Frame Wood
Others
Restrictions Building Scheme
Tax ID 031-282-083
Ownership Freehold
Acceptable Financing Purchaser To Finance
Listing Terms Purchaser To Finance
Pets Description Aquariums, Birds, Caged Mammals, Cats, Dogs
Read Less Info
Want to know what your home might be worth? Contact us for a FREE valuation!

Our team is ready to help you sell your home for the highest possible price ASAP
Bought with RE/MAX Camosun








