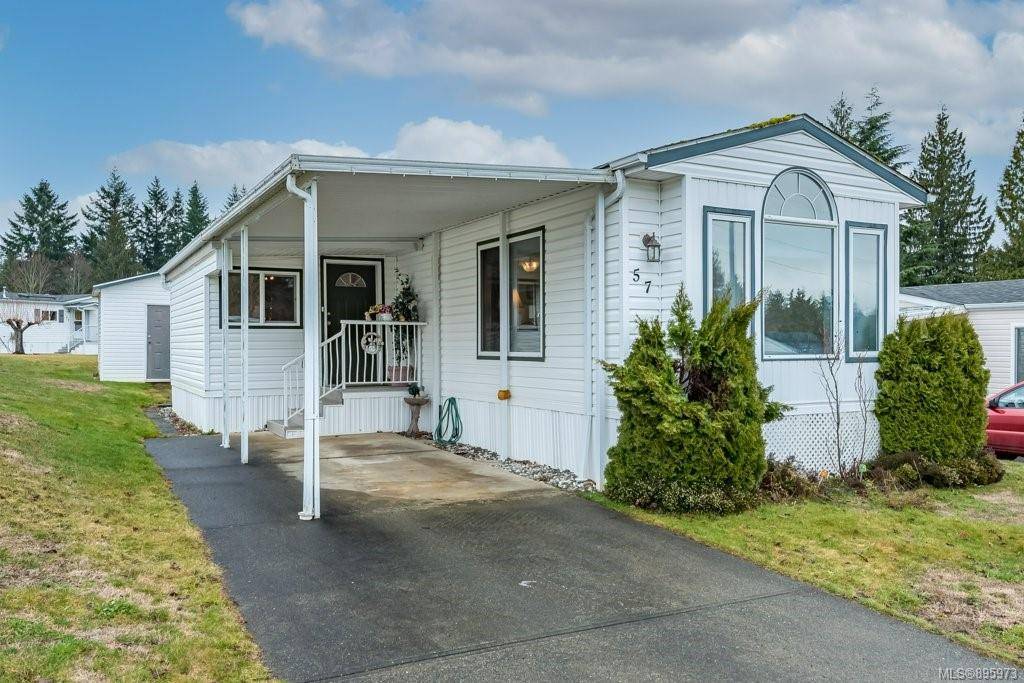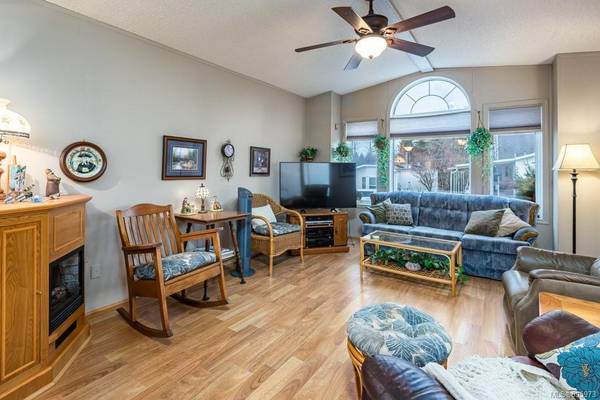$320,000
For more information regarding the value of a property, please contact us for a free consultation.
2 Beds
1 Bath
1,104 SqFt
SOLD DATE : 05/06/2022
Key Details
Sold Price $320,000
Property Type Manufactured Home
Sub Type Manufactured Home
Listing Status Sold
Purchase Type For Sale
Square Footage 1,104 sqft
Price per Sqft $289
Subdivision Valley Vista Estates
MLS Listing ID 895973
Sold Date 05/06/22
Style Other
Bedrooms 2
HOA Fees $486/mo
Rental Info No Rentals
Year Built 1993
Annual Tax Amount $1,123
Tax Year 2021
Property Description
Desirable Valley Vista Estates in East Courtenay! Wonderful 2 bdrm/1 bath mobile home in excellent condition with carport & detached 9 x 9 wired workshop. This lovely home of 1,104 sf is neat & clean, large foyer offers extra storage which comes in handy. The kitchen offers ample cabinetry & is open to dining room, one step down to the spacious living room with laminate flooring. The main bathroom features double sinks, soaker tub & separate shower & access to primary bedroom. There are some distant mountain views & a private patio in which to relax & stay cool in the summertime. This park offers a clubhouse with social activities, RV parking available, no rentals allowed, pets welcome with approval & 55 plus age restriction. Location is superb & close to the Crown Isle shopping area, hospital & aquatic centre. Its just perfect & waiting for you!
Location
Province BC
County Courtenay, City Of
Area Cv Courtenay East
Zoning MH2
Direction Northwest
Rooms
Other Rooms Workshop
Basement None
Main Level Bedrooms 2
Kitchen 1
Interior
Interior Features Soaker Tub, Storage
Heating Electric, Forced Air
Cooling None
Flooring Mixed
Window Features Vinyl Frames
Appliance Dishwasher, F/S/W/D, Microwave
Laundry In House
Exterior
Exterior Feature Balcony/Patio
Carport Spaces 1
Amenities Available Clubhouse
Roof Type Asphalt Shingle
Handicap Access Primary Bedroom on Main
Parking Type Driveway, Carport
Total Parking Spaces 2
Building
Lot Description Adult-Oriented Neighbourhood, Central Location, Landscaped, Level, Near Golf Course, Quiet Area, Recreation Nearby, Shopping Nearby
Building Description Vinyl Siding, Other
Faces Northwest
Foundation Other
Sewer Sewer Connected
Water Municipal
Additional Building None
Structure Type Vinyl Siding
Others
Restrictions Unknown
Ownership Pad Rental
Pets Description Cats, Dogs
Read Less Info
Want to know what your home might be worth? Contact us for a FREE valuation!

Our team is ready to help you sell your home for the highest possible price ASAP
Bought with Royal LePage-Comox Valley (CV)








