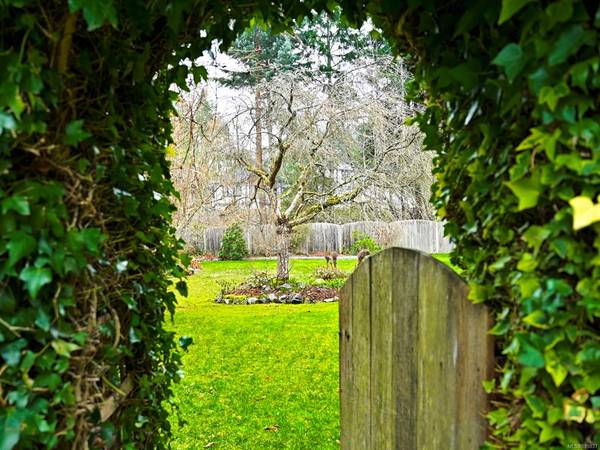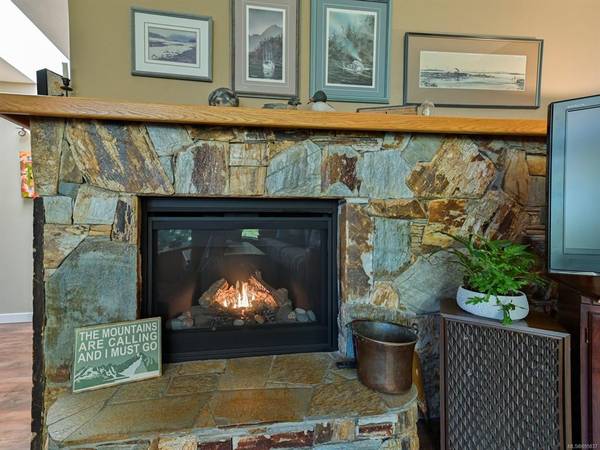$1,300,000
For more information regarding the value of a property, please contact us for a free consultation.
5 Beds
3 Baths
2,572 SqFt
SOLD DATE : 05/12/2022
Key Details
Sold Price $1,300,000
Property Type Single Family Home
Sub Type Single Family Detached
Listing Status Sold
Purchase Type For Sale
Square Footage 2,572 sqft
Price per Sqft $505
MLS Listing ID 895837
Sold Date 05/12/22
Style Ground Level Entry With Main Up
Bedrooms 5
Rental Info Unrestricted
Year Built 1987
Annual Tax Amount $4,914
Tax Year 2021
Lot Size 0.510 Acres
Acres 0.51
Property Description
The privacy of rural living with amenities within 5-minutes. A long, tree-lined, estate-style driveway for privacy with the front balcony spanning across the entire front of the home looking over the trees to your ocean view. A flat lot provides ample parking, RV storage and a covered storage area. The backyard is the main focal point of this home with access from the deck. Enjoy your own private courtyard complete with a kiwi tree intertwined with your pergola to provide shade from the sun that hits the backyard for most of the day. There are also two apple trees and a raspberry bush. The living room features vaulted ceilings with floor to ceiling windows and a propane fireplace with a gorgeous wood mantle. Hand scraped hardwood floors throughout the main living areas provide high quality finishings made to last. A large den on the lower level is ideal for a kids play area, or hang out spot, and has its own access to the fully fenced backyard, as well as an electric fireplace.
Location
Province BC
County Lantzville, District Of
Area Na Lower Lantzville
Zoning R1
Direction North
Rooms
Other Rooms Storage Shed, Workshop
Basement Finished, Full, Walk-Out Access, With Windows
Main Level Bedrooms 3
Kitchen 1
Interior
Interior Features Ceiling Fan(s), Dining Room, Eating Area, Storage, Vaulted Ceiling(s), Workshop
Heating Heat Pump
Cooling Air Conditioning
Flooring Hardwood
Fireplaces Number 2
Fireplaces Type Electric, Family Room, Living Room, Propane
Fireplace 1
Window Features Aluminum Frames
Appliance Dishwasher, F/S/W/D
Laundry In House
Exterior
Exterior Feature Balcony, Balcony/Deck, Balcony/Patio, Fencing: Full, Garden
Garage Spaces 2.0
View Y/N 1
View Ocean
Roof Type Asphalt Shingle
Handicap Access Accessible Entrance
Parking Type Additional, Driveway, Garage Double
Total Parking Spaces 6
Building
Lot Description Easy Access, Family-Oriented Neighbourhood, Landscaped, Level, Private, Quiet Area, Recreation Nearby, Rural Setting, Shopping Nearby
Building Description Frame Wood,Insulation: Ceiling,Insulation: Walls,Wood, Ground Level Entry With Main Up
Faces North
Foundation Poured Concrete
Sewer Sewer Connected
Water Municipal
Structure Type Frame Wood,Insulation: Ceiling,Insulation: Walls,Wood
Others
Tax ID 004-040-856
Ownership Freehold
Acceptable Financing Must Be Paid Off
Listing Terms Must Be Paid Off
Pets Description Aquariums, Birds, Caged Mammals, Cats, Dogs
Read Less Info
Want to know what your home might be worth? Contact us for a FREE valuation!

Our team is ready to help you sell your home for the highest possible price ASAP
Bought with RE/MAX of Nanaimo








