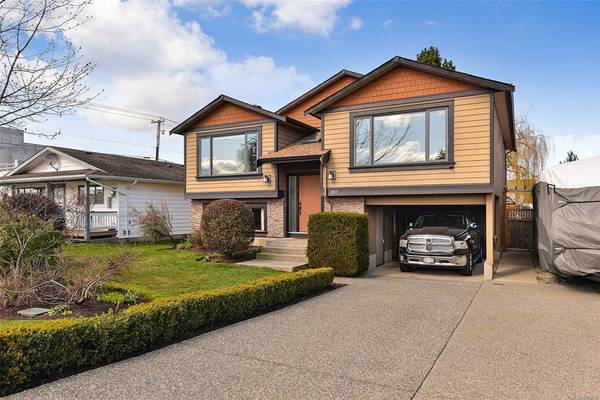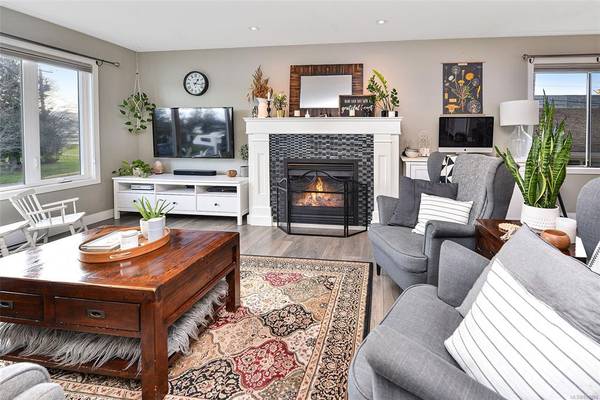$1,300,000
For more information regarding the value of a property, please contact us for a free consultation.
5 Beds
3 Baths
2,316 SqFt
SOLD DATE : 05/31/2022
Key Details
Sold Price $1,300,000
Property Type Single Family Home
Sub Type Single Family Detached
Listing Status Sold
Purchase Type For Sale
Square Footage 2,316 sqft
Price per Sqft $561
MLS Listing ID 895986
Sold Date 05/31/22
Style Split Entry
Bedrooms 5
Rental Info Unrestricted
Year Built 1983
Annual Tax Amount $3,887
Tax Year 2021
Lot Size 6,534 Sqft
Acres 0.15
Property Description
Nothing to do but move in! Professionally renovated in 2014, this bright and spacious home offers 3 beds/2 baths up & a legal 2 bed SUITE with washer/dryer & separate hydrometer down. Highlights include a large master bedroom with 3-piece ensuite, spacious kitchen w/ SS appliances & tile backsplash, gas fireplace, pot lighting and a skylight. Outside you will find a deck w/ excellent western exposure to enjoy the warm evening sun, a fully fenced yard, irrigation, large studio / workshop /storage shed with covered seating area and a completely remodeled exterior that provides great curb appeal. This is an excellent opportunity to acquire a beautifully renovated home w/ 2316sqft of living space and a fantastic suite to help w/ the mortgage! Current rent is $1500 down + utilities m2m. Just minutes to the beach & short walk to Sidney's downtown shops & beautiful oceanfront, parks, basketball/tennis/volleyball courts, waterpark, schools, ice rink, pool & golf, airport & BC Ferries.
Location
Province BC
County Capital Regional District
Area Si Sidney North-West
Direction South
Rooms
Other Rooms Storage Shed
Basement Finished
Kitchen 2
Interior
Interior Features Dining/Living Combo, Eating Area
Heating Baseboard, Electric, Natural Gas
Cooling None
Flooring Laminate, Linoleum
Fireplaces Number 1
Fireplaces Type Gas, Living Room
Fireplace 1
Appliance F/S/W/D
Laundry In House, In Unit
Exterior
Exterior Feature Balcony/Patio, Fencing: Full, Sprinkler System
Carport Spaces 1
Roof Type Fibreglass Shingle
Parking Type Attached, Driveway, Carport
Total Parking Spaces 2
Building
Lot Description Level, Rectangular Lot
Building Description Cement Fibre,Insulation: Ceiling,Insulation: Walls,Stone,Stucco, Split Entry
Faces South
Foundation Poured Concrete
Sewer Sewer Connected
Water Municipal
Structure Type Cement Fibre,Insulation: Ceiling,Insulation: Walls,Stone,Stucco
Others
Tax ID 000-365-084
Ownership Freehold
Pets Description Aquariums, Birds, Caged Mammals, Cats, Dogs
Read Less Info
Want to know what your home might be worth? Contact us for a FREE valuation!

Our team is ready to help you sell your home for the highest possible price ASAP
Bought with Pemberton Holmes - Cloverdale








