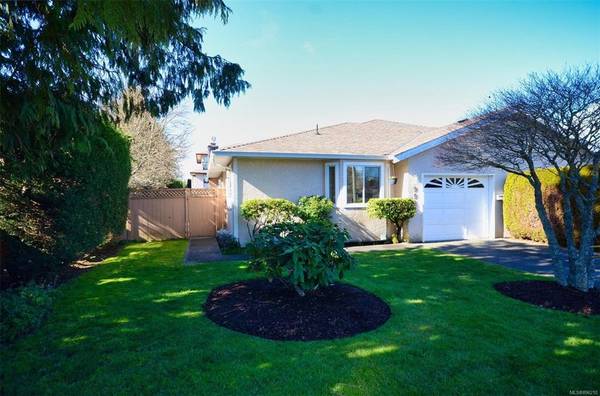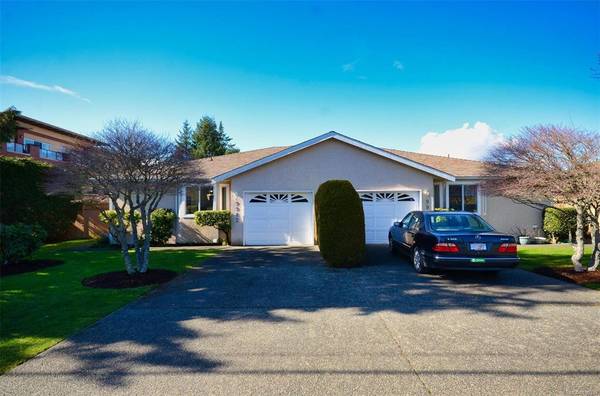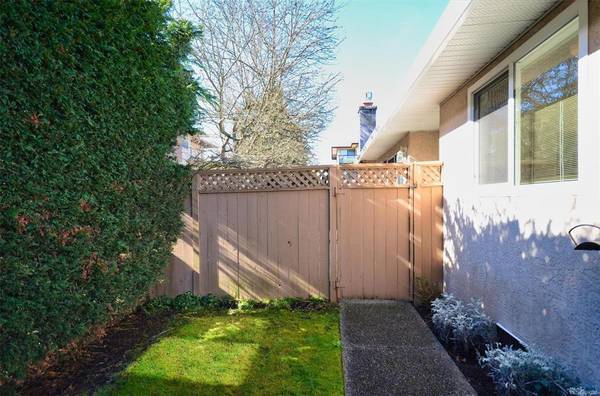$762,500
For more information regarding the value of a property, please contact us for a free consultation.
2 Beds
2 Baths
1,333 SqFt
SOLD DATE : 05/20/2022
Key Details
Sold Price $762,500
Property Type Townhouse
Sub Type Row/Townhouse
Listing Status Sold
Purchase Type For Sale
Square Footage 1,333 sqft
Price per Sqft $572
MLS Listing ID 896210
Sold Date 05/20/22
Style Rancher
Bedrooms 2
HOA Fees $441/mo
Rental Info No Rentals
Year Built 1989
Annual Tax Amount $3,007
Tax Year 2021
Lot Size 1,306 Sqft
Acres 0.03
Property Description
Retirement perfect, bright South facing, one level patio home a short walk to Beacon Ave. shops and services or the ocean,bus route steps from door. Outside you have your own private patio and garden, a lovely backyard and front garden ( limited common Property ), and a single garage with access from inside. The interior of the home is extremely bright and cozy. You won't be short of space with 2 bedrooms plus a large den with closet and a skylight that could easily be used for a 3rd bedroom. On line Dining space and Living room allows plenty of space for your furniture and features a gas fireplace to enjoy. Over 1330 square feet of living space here so no compromises if moving out of a larger home. Duplex design unit is part of the Gardner Square complex on Henry Avenue. Strata by laws allow for a BBQ, 1 cat, no rentals permitted. This is a 55+ strata. Easy living for those with mobility challenges.
Location
Province BC
County Capital Regional District
Area Si Sidney North-East
Direction East
Rooms
Basement Crawl Space
Main Level Bedrooms 2
Kitchen 1
Interior
Interior Features Breakfast Nook, Closet Organizer, Dining/Living Combo
Heating Baseboard, Electric, Propane
Cooling Window Unit(s)
Flooring Carpet, Linoleum
Fireplaces Number 1
Fireplaces Type Living Room
Equipment Propane Tank
Fireplace 1
Window Features Blinds,Insulated Windows,Screens,Skylight(s)
Appliance Dishwasher, F/S/W/D
Laundry In Unit
Exterior
Exterior Feature Balcony/Patio, Fencing: Partial, Sprinkler System
Garage Spaces 1.0
Roof Type Asphalt Shingle
Handicap Access Ground Level Main Floor, Wheelchair Friendly
Parking Type Driveway, Garage
Total Parking Spaces 1
Building
Lot Description Central Location, Curb & Gutter, Level, Private, Serviced
Building Description Insulation: Ceiling,Insulation: Walls,Stucco, Rancher
Faces East
Story 1
Foundation Poured Concrete
Sewer Sewer Connected
Water Municipal
Architectural Style Patio Home
Additional Building None
Structure Type Insulation: Ceiling,Insulation: Walls,Stucco
Others
HOA Fee Include Caretaker,Maintenance Grounds,Property Management,Water
Tax ID 013-415-450
Ownership Freehold/Strata
Pets Description Cats, Number Limit
Read Less Info
Want to know what your home might be worth? Contact us for a FREE valuation!

Our team is ready to help you sell your home for the highest possible price ASAP
Bought with Pemberton Holmes - Cloverdale








