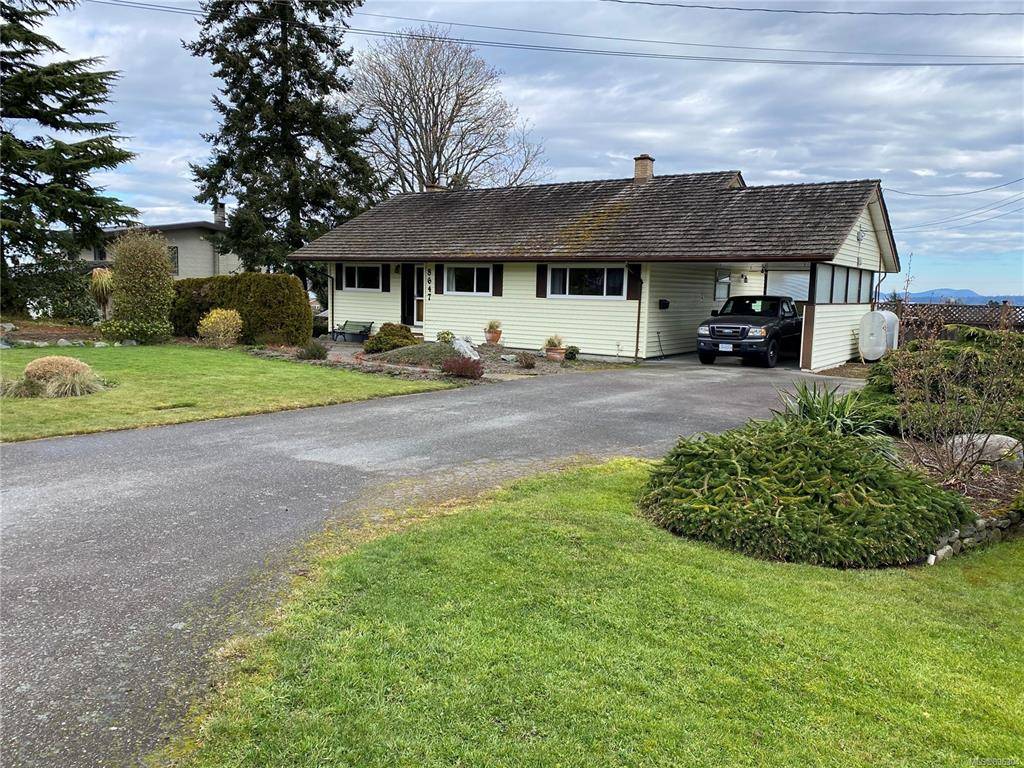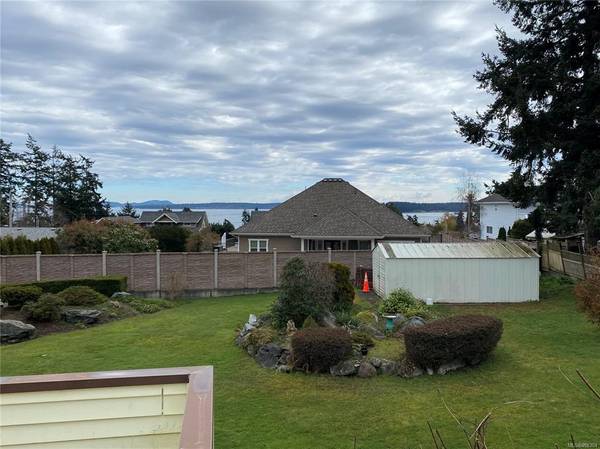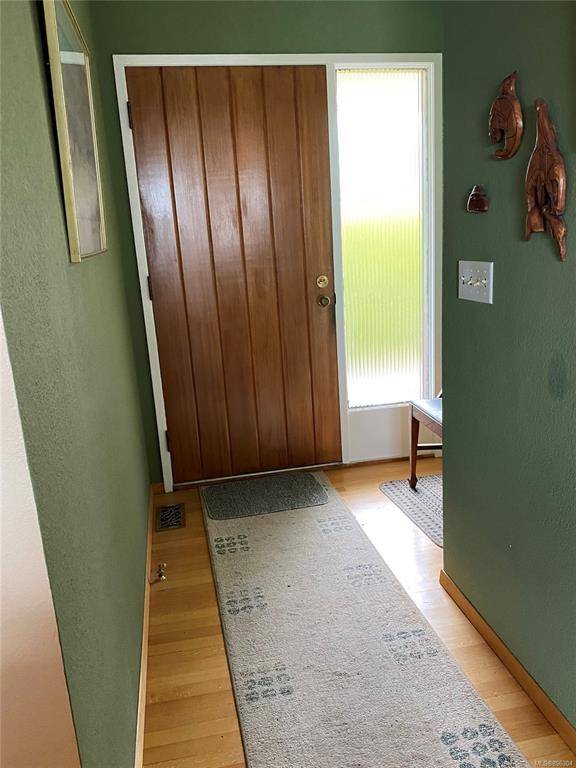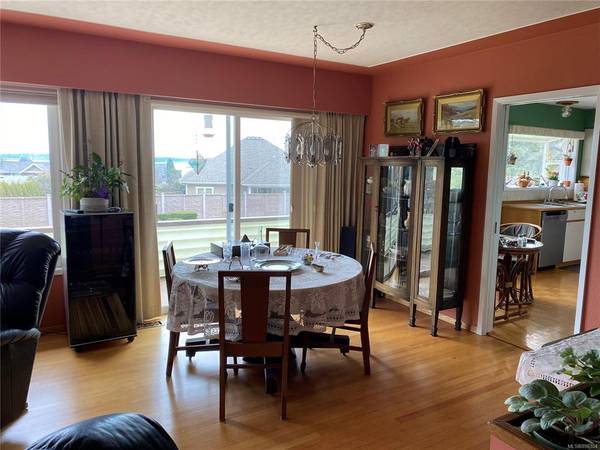$1,430,000
For more information regarding the value of a property, please contact us for a free consultation.
4 Beds
2 Baths
1,490 SqFt
SOLD DATE : 05/31/2022
Key Details
Sold Price $1,430,000
Property Type Single Family Home
Sub Type Single Family Detached
Listing Status Sold
Purchase Type For Sale
Square Footage 1,490 sqft
Price per Sqft $959
MLS Listing ID 896304
Sold Date 05/31/22
Style Main Level Entry with Lower Level(s)
Bedrooms 4
Rental Info Unrestricted
Year Built 1957
Annual Tax Amount $2,798
Tax Year 2021
Lot Size 0.380 Acres
Acres 0.38
Lot Dimensions 112x155
Property Description
What an opportunity this property is! Located in a great location in a quiet family neighborhood. A large porch across the living and dining area with easy access from the kitchen for barbeques on the deck, or watch the kids play in the large private backyard while taking in the wonderful ocean views! Gorgeous sunny yards in the front and back with lots of room to garden. We are sure you will walk away from this one saying what a WONDERFUL FAMILY HOME. The family says it has been the perfect home to raise the family and to enjoy retirement. RV parking with sewer & electrical hook up. Single carport & room for 4 parking spots. Large rooms with lots of storage & potential to develop games or entertainment room. Ready for your updating ideas to make it your own. When you go through we are sure you can envision where to place the Christmas tree for those memory-making family gatherings. Easy access from Pat Bay hwy & close to amenties such as Panorama Rec center, shopping & hospital.
Location
Province BC
County Capital Regional District
Area Ns Bazan Bay
Zoning R1
Direction West
Rooms
Basement Full, Partially Finished, Walk-Out Access, With Windows
Main Level Bedrooms 3
Kitchen 1
Interior
Interior Features Dining/Living Combo, Eating Area, Storage
Heating Forced Air, Oil
Cooling None
Flooring Carpet, Hardwood, Linoleum
Fireplaces Number 2
Fireplaces Type Family Room, Living Room, Propane, Wood Burning
Fireplace 1
Window Features Vinyl Frames
Appliance Dishwasher, F/S/W/D
Laundry In House
Exterior
Exterior Feature Balcony/Patio, Fencing: Partial, Garden, Low Maintenance Yard, Sprinkler System
Carport Spaces 2
Utilities Available Cable To Lot, Electricity To Lot, Garbage, Phone To Lot, Recycling
View Y/N 1
View Ocean
Roof Type Shake
Handicap Access Primary Bedroom on Main
Parking Type Attached, Carport Double, RV Access/Parking
Total Parking Spaces 4
Building
Lot Description Family-Oriented Neighbourhood, Irrigation Sprinkler(s), Landscaped, Level, Marina Nearby, Rectangular Lot, Southern Exposure
Building Description Aluminum Siding,Frame Wood,Insulation: Ceiling,Insulation: Walls,Stone,Wood, Main Level Entry with Lower Level(s)
Faces West
Foundation Poured Concrete
Sewer Sewer Connected
Water Municipal
Additional Building Potential
Structure Type Aluminum Siding,Frame Wood,Insulation: Ceiling,Insulation: Walls,Stone,Wood
Others
Tax ID 026-644-754
Ownership Freehold
Pets Description Aquariums, Birds, Caged Mammals, Cats, Dogs
Read Less Info
Want to know what your home might be worth? Contact us for a FREE valuation!

Our team is ready to help you sell your home for the highest possible price ASAP
Bought with RE/MAX Camosun








