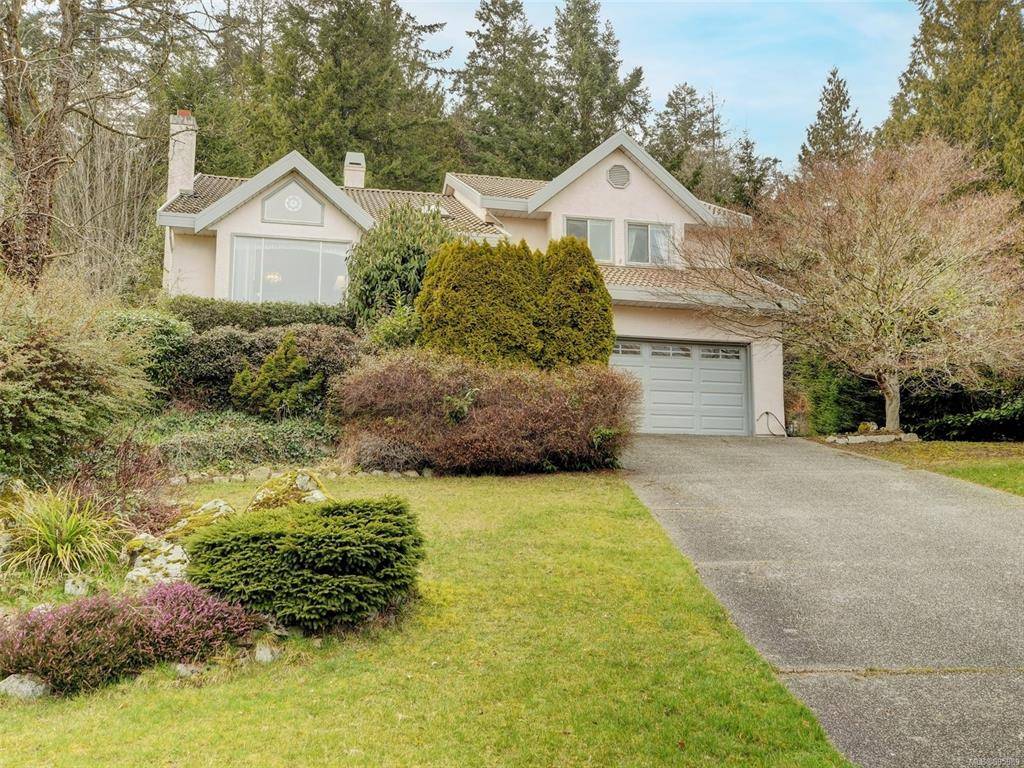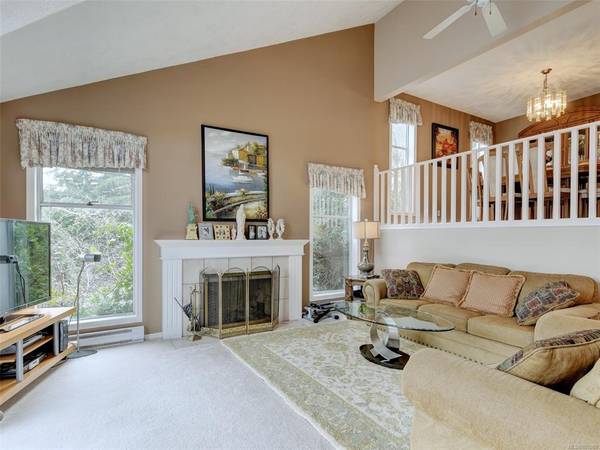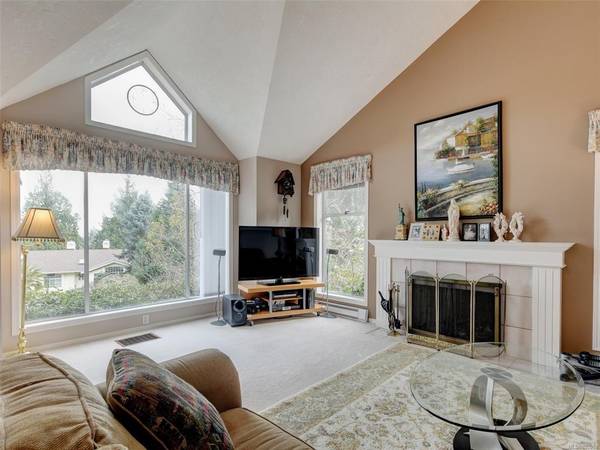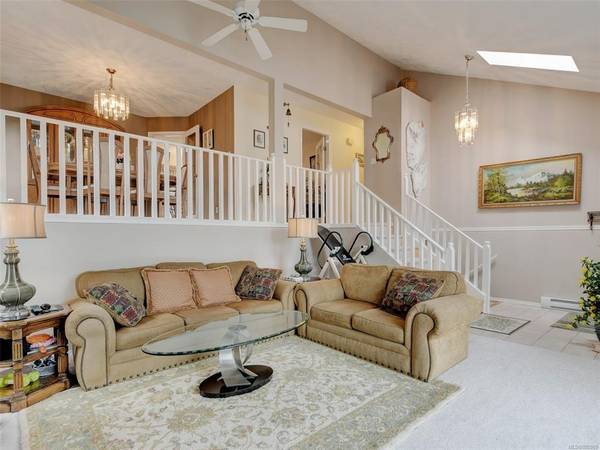$1,275,000
For more information regarding the value of a property, please contact us for a free consultation.
4 Beds
3 Baths
2,000 SqFt
SOLD DATE : 05/06/2022
Key Details
Sold Price $1,275,000
Property Type Single Family Home
Sub Type Single Family Detached
Listing Status Sold
Purchase Type For Sale
Square Footage 2,000 sqft
Price per Sqft $637
MLS Listing ID 895989
Sold Date 05/06/22
Style Main Level Entry with Lower/Upper Lvl(s)
Bedrooms 4
Rental Info Unrestricted
Year Built 1990
Annual Tax Amount $3,207
Tax Year 2021
Lot Size 0.500 Acres
Acres 0.5
Property Description
Gorgeous private 1990 home with stunning hill-top view located a few steps away from the beautiful Dean Park!! Situating on a 0.5 acre property, this well maintained house presents four bedrooms, three bathrooms, open style with cathedral ceiling and abundance of light proving coziness throughout. Living room with wide and open windows boasts a striking view and burning wood's fireplace for charming warmth in wintertime. You can walk outside to a beautiful extremely private patio though the kitchen and family room. A bedroom in the lower level entertains guests in a private setting. A huge crawl space connected through the garage is an extra feature.
Location
Province BC
County Capital Regional District
Area Ns Dean Park
Direction East
Rooms
Basement Crawl Space, Other
Main Level Bedrooms 3
Kitchen 1
Interior
Interior Features Cathedral Entry, Ceiling Fan(s), Dining Room, Eating Area, Storage
Heating Baseboard, Electric, Propane, Wood
Cooling None
Flooring Carpet, Wood
Fireplaces Number 2
Fireplaces Type Family Room, Living Room, Propane, Wood Burning
Equipment Central Vacuum, Electric Garage Door Opener, Propane Tank
Fireplace 1
Window Features Blinds,Insulated Windows,Screens,Skylight(s)
Appliance Dishwasher, F/S/W/D, Range Hood
Laundry In House
Exterior
Exterior Feature Balcony/Patio, Fencing: Partial, Sprinkler System
Garage Spaces 2.0
View Y/N 1
View Mountain(s)
Roof Type Tile
Parking Type Attached, Driveway, Garage Double
Total Parking Spaces 2
Building
Lot Description Cul-de-sac, Pie Shaped Lot, Private, Serviced, Sloping, Wooded Lot
Building Description Frame Wood,Insulation: Ceiling,Insulation: Walls,Stucco, Main Level Entry with Lower/Upper Lvl(s)
Faces East
Foundation Poured Concrete
Sewer Sewer To Lot
Water Municipal
Architectural Style California
Structure Type Frame Wood,Insulation: Ceiling,Insulation: Walls,Stucco
Others
Restrictions ALR: No,Building Scheme,Easement/Right of Way
Tax ID 013-521-268
Ownership Freehold
Pets Description Aquariums, Birds, Caged Mammals, Cats, Dogs
Read Less Info
Want to know what your home might be worth? Contact us for a FREE valuation!

Our team is ready to help you sell your home for the highest possible price ASAP
Bought with RE/MAX Camosun








