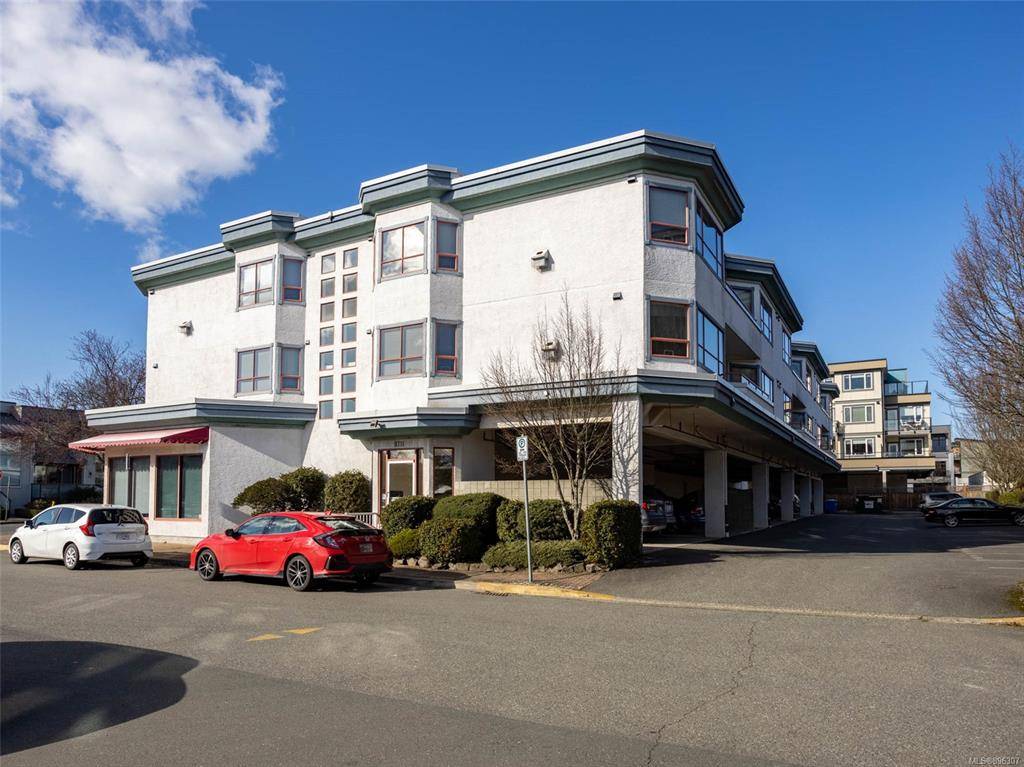$700,000
For more information regarding the value of a property, please contact us for a free consultation.
2 Beds
2 Baths
1,256 SqFt
SOLD DATE : 04/13/2022
Key Details
Sold Price $700,000
Property Type Condo
Sub Type Condo Apartment
Listing Status Sold
Purchase Type For Sale
Square Footage 1,256 sqft
Price per Sqft $557
MLS Listing ID 896307
Sold Date 04/13/22
Style Condo
Bedrooms 2
HOA Fees $458/mo
Rental Info Some Rentals
Year Built 1991
Annual Tax Amount $1,900
Tax Year 2021
Lot Size 1,306 Sqft
Acres 0.03
Property Description
Enjoy the Sidney-by-the-Sea lifestyle. Fantastic top floor corner, two bed, 2 bath west facing condo in the heart of Sidneys vibrant downtown. Natural light abounds in this spacious unit with 1,256 finished square feet of living space, a great layout and oversize windows. Featuring a large and open living room/dining room with gas fireplace, updated kitchen with plenty of counter space and SS appliance package, skylight, wide hallway, tiled entryway and in-suite laundry/storage. Primary suite includes walk-in closet and 3-piece ensuite bath. Second bedroom plus 3-piece main bath with soaker tub.. Enjoy city and mountain views from the bay window and balcony that can be accessed from the living room or primary suite. Parking space allocated by strata. All of this just step from Beacon, shopping, restaurants and 5 minutes to ferries and YYJ. Come see for yourself, you wont be disappointed.
Location
Province BC
County Capital Regional District
Area Si Sidney South-East
Direction East
Rooms
Main Level Bedrooms 2
Kitchen 1
Interior
Interior Features Closet Organizer, Dining/Living Combo, Storage
Heating Baseboard, Electric, Natural Gas
Cooling None
Flooring Carpet, Linoleum, Wood
Fireplaces Number 1
Fireplaces Type Gas, Living Room
Fireplace 1
Window Features Blinds,Insulated Windows
Appliance Dishwasher, F/S/W/D, Microwave, Oven/Range Electric, Range Hood
Laundry In Unit
Exterior
Exterior Feature Balcony
View Y/N 1
View City, Mountain(s)
Roof Type Asphalt Torch On
Handicap Access Primary Bedroom on Main, Wheelchair Friendly
Parking Type Other
Total Parking Spaces 1
Building
Lot Description Irregular Lot, Private
Building Description Frame Wood,Insulation: Ceiling,Insulation: Walls,Stucco,Wood, Condo
Faces East
Story 3
Foundation Poured Concrete
Sewer Sewer Connected
Water Municipal
Architectural Style West Coast
Structure Type Frame Wood,Insulation: Ceiling,Insulation: Walls,Stucco,Wood
Others
HOA Fee Include Garbage Removal,Gas,Insurance,Maintenance Grounds,Property Management
Tax ID 017-549-761
Ownership Freehold/Strata
Acceptable Financing Purchaser To Finance
Listing Terms Purchaser To Finance
Pets Description Aquariums, Birds, Cats
Read Less Info
Want to know what your home might be worth? Contact us for a FREE valuation!

Our team is ready to help you sell your home for the highest possible price ASAP
Bought with Royal LePage Coast Capital - Oak Bay








