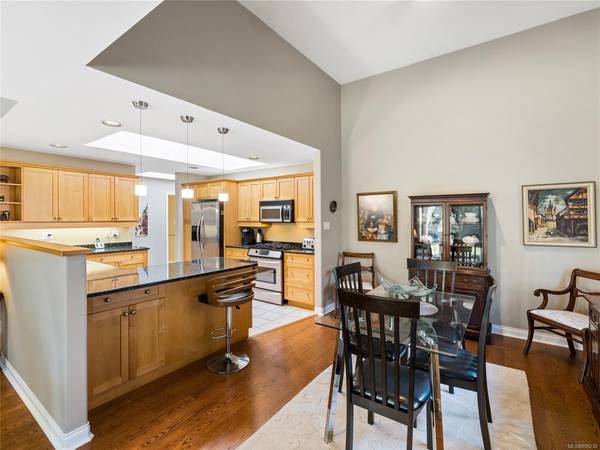$800,000
For more information regarding the value of a property, please contact us for a free consultation.
3 Beds
2 Baths
1,872 SqFt
SOLD DATE : 06/01/2022
Key Details
Sold Price $800,000
Property Type Townhouse
Sub Type Row/Townhouse
Listing Status Sold
Purchase Type For Sale
Square Footage 1,872 sqft
Price per Sqft $427
Subdivision St Andrews Lane
MLS Listing ID 896236
Sold Date 06/01/22
Style Rancher
Bedrooms 3
HOA Fees $566/mo
Rental Info Some Rentals
Year Built 2002
Annual Tax Amount $2,753
Tax Year 2021
Property Description
Superior Patio Home in Coveted St Andrews Lane. This beautiful 3 bed, 2 bath home is ideally situated backing onto the 12th fairway of Morningstar Golf Course, and is full of high end finishes & luxury upgrades. With it's high ceilings and large skylights, you will appreciate the elegant touches that make this spacious home so special. The open floor plan features a contemporary kitchen with maple cabinetry & granite counters, a large living room with a corner gas fireplace, as well as a comfortable family room with access to the sunny patio. Relax in your generous primary suite, with a large window, walk in closet, & spa-inspired bath. There are two additional beds, including an ideal office with access to its own patio space. This spacious home boasts 1872 square feet, with in-floor heating & many oversized windows. There is also a double garage, a rare offering that complements the ample storage space available. All of this is ideally located close to golf, marina, & all amenities!
Location
Province BC
County Nanaimo Regional District
Area Pq French Creek
Zoning RS5
Direction See Remarks
Rooms
Basement None
Main Level Bedrooms 2
Kitchen 1
Interior
Heating Natural Gas
Cooling None
Flooring Basement Slab, Mixed
Fireplaces Number 1
Fireplaces Type Gas
Fireplace 1
Window Features Insulated Windows
Appliance Kitchen Built-In(s)
Laundry In Unit
Exterior
Exterior Feature Balcony/Patio
Garage Spaces 2.0
Roof Type Fibreglass Shingle
Handicap Access Wheelchair Friendly
Parking Type Garage Double
Total Parking Spaces 2
Building
Lot Description Private, Adult-Oriented Neighbourhood, No Through Road, On Golf Course, Park Setting, Quiet Area, Shopping Nearby
Building Description Brick & Siding,Frame,Insulation: Ceiling,Insulation: Walls, Rancher
Faces See Remarks
Story 2
Foundation Yes
Sewer Sewer To Lot
Water Other
Architectural Style Patio Home
Structure Type Brick & Siding,Frame,Insulation: Ceiling,Insulation: Walls
Others
HOA Fee Include Maintenance Structure,Property Management
Tax ID 024-822-701
Ownership Freehold/Strata
Pets Description Aquariums, Birds, Caged Mammals, Cats, Dogs, Size Limit
Read Less Info
Want to know what your home might be worth? Contact us for a FREE valuation!

Our team is ready to help you sell your home for the highest possible price ASAP
Bought with Royal LePage Parksville-Qualicum Beach Realty (PK)








