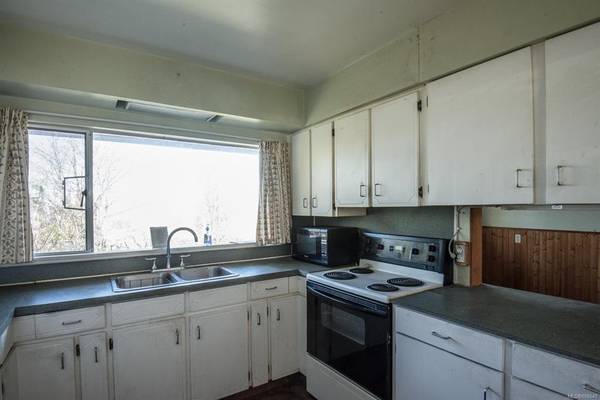$666,000
For more information regarding the value of a property, please contact us for a free consultation.
3 Beds
1 Bath
1,050 SqFt
SOLD DATE : 04/14/2022
Key Details
Sold Price $666,000
Property Type Single Family Home
Sub Type Single Family Detached
Listing Status Sold
Purchase Type For Sale
Square Footage 1,050 sqft
Price per Sqft $634
MLS Listing ID 896640
Sold Date 04/14/22
Style Main Level Entry with Lower Level(s)
Bedrooms 3
Rental Info Unrestricted
Year Built 1958
Annual Tax Amount $4,142
Tax Year 2021
Lot Size 8,712 Sqft
Acres 0.2
Property Description
This charming character home, situated on a large sloping lot with peek-a-boo oceans views is ready for your ideas and elbow grease!This home is a great size and offers potential for anyone looking for a project, this is a perfect opportunity to take advantage of the rebates currently offered on heat pumps. The unfinished basement offers ample opportunity to convert into a suite as a mortgage helper. Crofton offers its residents no end of activities, such as the Sea Wall walk, Osborne Bay Park, Maple Mountain trails which can wear out the best of you, the marina for your boat, jog anywhere or ride your bike. This is a delightful community with ferry access to Salt Spring or a quick drive to Duncan.
Location
Province BC
County North Cowichan, Municipality Of
Area Du Crofton
Zoning R3
Direction South
Rooms
Basement Full, Unfinished
Main Level Bedrooms 3
Kitchen 1
Interior
Heating Forced Air, Oil
Cooling None
Flooring Mixed
Fireplaces Number 1
Fireplaces Type Gas, Living Room
Fireplace 1
Appliance F/S/W/D
Laundry In House
Exterior
Exterior Feature Balcony/Deck, Fencing: Partial
Carport Spaces 1
View Y/N 1
View Mountain(s), Ocean
Roof Type Asphalt Shingle
Handicap Access Ground Level Main Floor, Primary Bedroom on Main
Parking Type Carport
Total Parking Spaces 5
Building
Lot Description Easy Access, Marina Nearby, Quiet Area, Recreation Nearby, Sidewalk, Sloping
Building Description Frame Wood,Insulation All,Stucco, Main Level Entry with Lower Level(s)
Faces South
Foundation Block
Sewer Sewer Connected
Water Municipal
Additional Building Potential
Structure Type Frame Wood,Insulation All,Stucco
Others
Tax ID 005-007-798
Ownership Freehold
Pets Description Aquariums, Birds, Caged Mammals, Cats, Dogs
Read Less Info
Want to know what your home might be worth? Contact us for a FREE valuation!

Our team is ready to help you sell your home for the highest possible price ASAP
Bought with DFH Real Estate Ltd.








