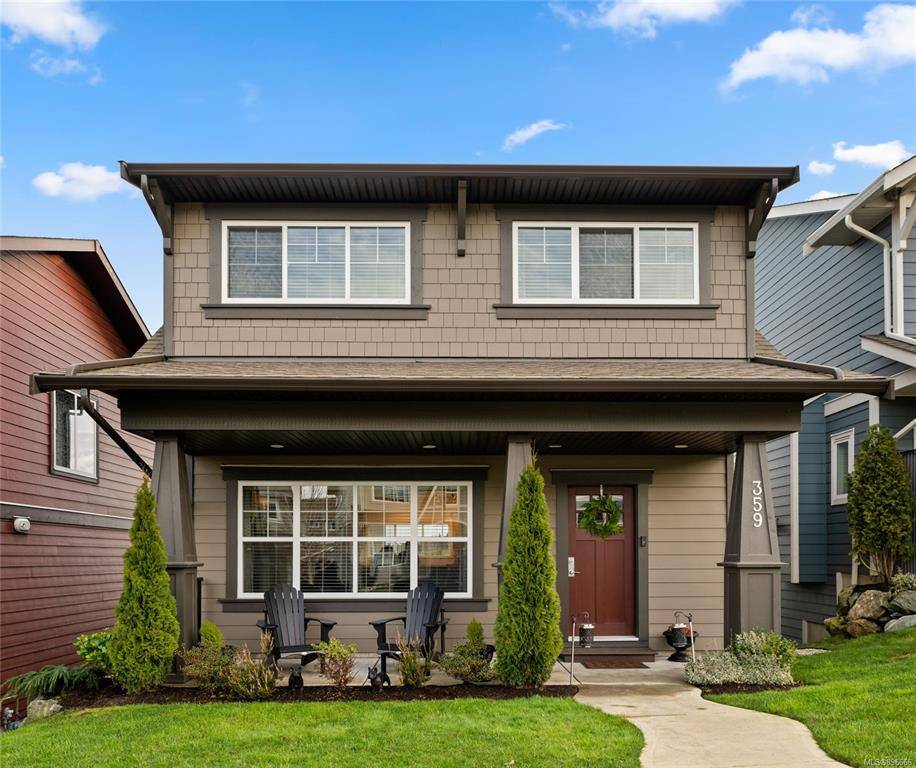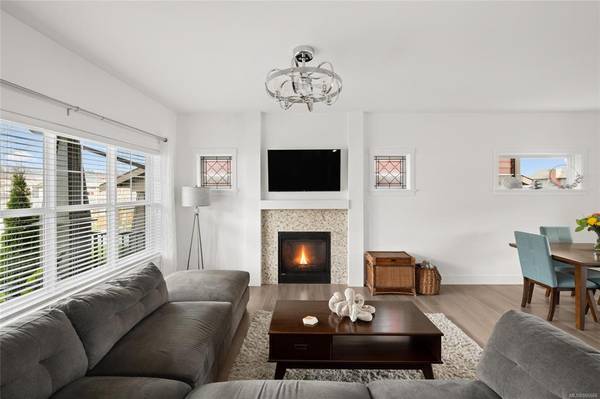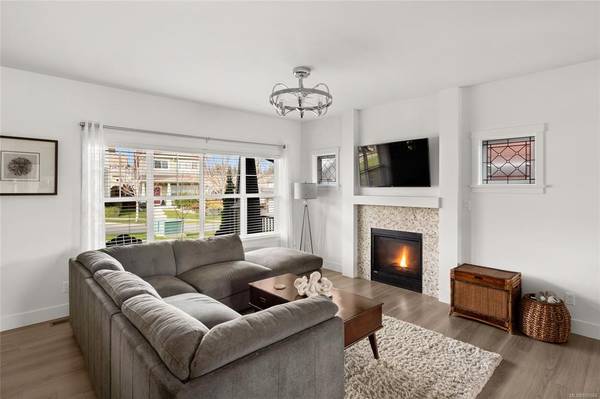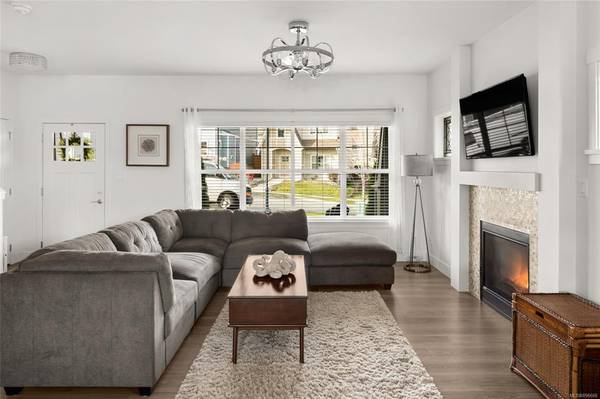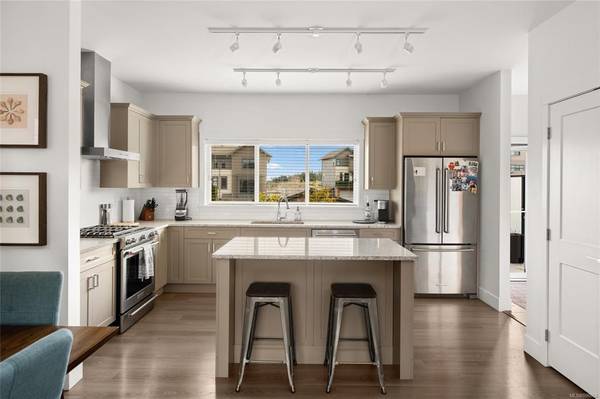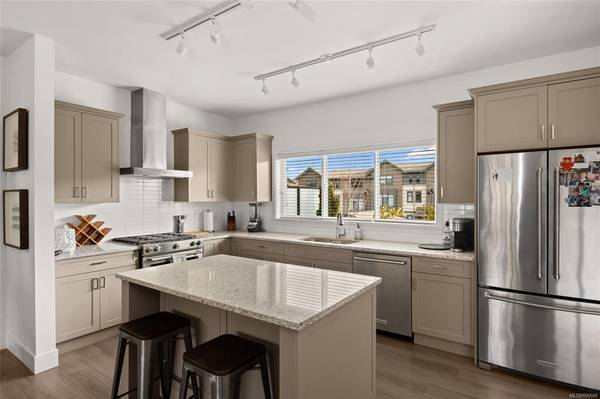$1,285,000
For more information regarding the value of a property, please contact us for a free consultation.
3 Beds
4 Baths
1,636 SqFt
SOLD DATE : 04/14/2022
Key Details
Sold Price $1,285,000
Property Type Single Family Home
Sub Type Single Family Detached
Listing Status Sold
Purchase Type For Sale
Square Footage 1,636 sqft
Price per Sqft $785
MLS Listing ID 896666
Sold Date 04/14/22
Style Main Level Entry with Upper Level(s)
Bedrooms 3
Rental Info Unrestricted
Year Built 2016
Annual Tax Amount $4,085
Tax Year 2021
Lot Size 5,662 Sqft
Acres 0.13
Property Description
359 Osprey sits on a large, South-facing landscaped lot, with a walk-out basement poised for a suite. Nestled comfortably in a peaceful, residential neighbourhood, this home is saturated in natural light and the interior features bright, clean finishings. The open concept main living area creates a perfect space for entertaining or enjoying family time & leads to the spacious deck. Down the steps to the well-manicured lawn garden area, surrounded by fruit trees and florals, takes you to the detached, 2-car, laneway garage. With room for inspiration, the lower level could provide mortgage support or space for the modern family. Catch ocean glimpses from the primary BR on the upper floor & enjoy W/I closet & 5pc ensuite. Completing the upper are 2 more BRs, a 4pc bath, & laundry. Up-and-coming, the seaside community of Royal Bay offers the best of what Van Isl. has to offer. Well-rounded for comfortable family living, this property offers an ideal layout & exceptional location.
Location
Province BC
County Capital Regional District
Area Co Royal Bay
Zoning RBCD3
Direction See Remarks
Rooms
Basement Partially Finished, Walk-Out Access, With Windows
Kitchen 1
Interior
Interior Features Dining/Living Combo, Eating Area
Heating Forced Air, Geothermal, Natural Gas
Cooling Other
Fireplaces Number 1
Fireplaces Type Gas, Living Room
Fireplace 1
Appliance Dishwasher, F/S/W/D
Laundry In House
Exterior
Exterior Feature Balcony/Deck, Balcony/Patio, Fenced, Fencing: Full, Garden, Sprinkler System
Garage Spaces 2.0
View Y/N 1
View Ocean
Roof Type Other
Handicap Access Ground Level Main Floor
Parking Type Detached, Garage Double
Total Parking Spaces 2
Building
Lot Description Irrigation Sprinkler(s), Landscaped, Level
Building Description Other, Main Level Entry with Upper Level(s)
Faces See Remarks
Foundation Poured Concrete
Sewer Sewer Connected
Water Municipal
Additional Building Potential
Structure Type Other
Others
Tax ID 029-776-759
Ownership Freehold
Pets Description Aquariums, Birds, Caged Mammals, Cats, Dogs
Read Less Info
Want to know what your home might be worth? Contact us for a FREE valuation!

Our team is ready to help you sell your home for the highest possible price ASAP
Bought with Engel & Volkers Vancouver Island



