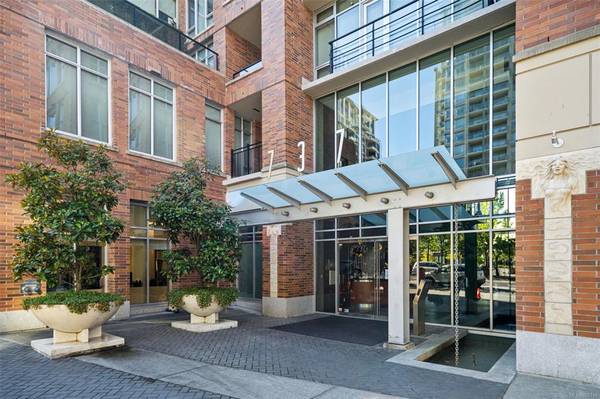$1,335,000
For more information regarding the value of a property, please contact us for a free consultation.
2 Beds
2 Baths
1,335 SqFt
SOLD DATE : 05/25/2022
Key Details
Sold Price $1,335,000
Property Type Condo
Sub Type Condo Apartment
Listing Status Sold
Purchase Type For Sale
Square Footage 1,335 sqft
Price per Sqft $1,000
Subdivision The Aria
MLS Listing ID 895745
Sold Date 05/25/22
Style Condo
Bedrooms 2
HOA Fees $832/mo
Rental Info Unrestricted
Year Built 2009
Annual Tax Amount $5,552
Tax Year 2021
Lot Size 1,306 Sqft
Acres 0.03
Property Sub-Type Condo Apartment
Property Description
Located within the prized Humboldt Valley in downtown Victoria, this upscale southwest facing Sub-Penthouse at award winning ARIA is simply a cut above the rest. Unparalleled views of the city's most notable landmarks- The Empress Hotel, Royal BC Museum, BC Legislature, Cridge Park with its historic bowling green & the Inner Harbour- all captured from the comfort of home! Sun from morning to sunset. This 2 bedroom + office/den offers over 1,300 sq.ft of luxury living. Granite countertops, engineered hardwood flooring, gas fire, TWO underground parking spaces and a large PRIVATE storage room! The Aria offers convenience of a Concierge, Caretaker, fully equipped Fitness Centre with change rooms & Sauna, Lounge and impeccably manicured grounds. With nearly a perfect walking score, take full advantage of the impressive downtown culinary scene, the arts, culture, shopping, entertainment, parks and nature- all conveniently located right outside your front door! Book a private viewing today.
Location
Province BC
County Capital Regional District
Area Vi Downtown
Direction Southwest
Rooms
Other Rooms Workshop
Main Level Bedrooms 2
Kitchen 1
Interior
Interior Features Closet Organizer, Dining/Living Combo, Soaker Tub, Storage
Heating Baseboard, Electric, Natural Gas
Cooling None
Flooring Hardwood, Tile
Fireplaces Number 1
Fireplaces Type Gas
Fireplace 1
Window Features Blinds
Appliance Dishwasher, Dryer, F/S/W/D, Microwave, Oven/Range Gas, Refrigerator, Washer
Laundry In Unit
Exterior
Exterior Feature Balcony/Deck
Amenities Available Bike Storage, Common Area, Elevator(s), Fitness Centre, Meeting Room, Sauna, Secured Entry
View Y/N 1
View City, Mountain(s), Ocean
Roof Type Asphalt Torch On
Total Parking Spaces 2
Building
Lot Description Central Location, Easy Access, Near Golf Course, Recreation Nearby, Shopping Nearby, Southern Exposure
Building Description Brick,Concrete,Steel and Concrete, Condo
Faces Southwest
Story 12
Foundation Poured Concrete
Sewer Sewer Connected
Water Municipal
Structure Type Brick,Concrete,Steel and Concrete
Others
HOA Fee Include Caretaker,Concierge,Garbage Removal,Hot Water,Insurance,Maintenance Grounds,Property Management,Recycling,Sewer,Water
Tax ID 027-559-700
Ownership Freehold/Strata
Pets Allowed Aquariums, Birds, Cats, Dogs, Number Limit
Read Less Info
Want to know what your home might be worth? Contact us for a FREE valuation!

Our team is ready to help you sell your home for the highest possible price ASAP
Bought with Royal LePage Coast Capital - Chatterton







