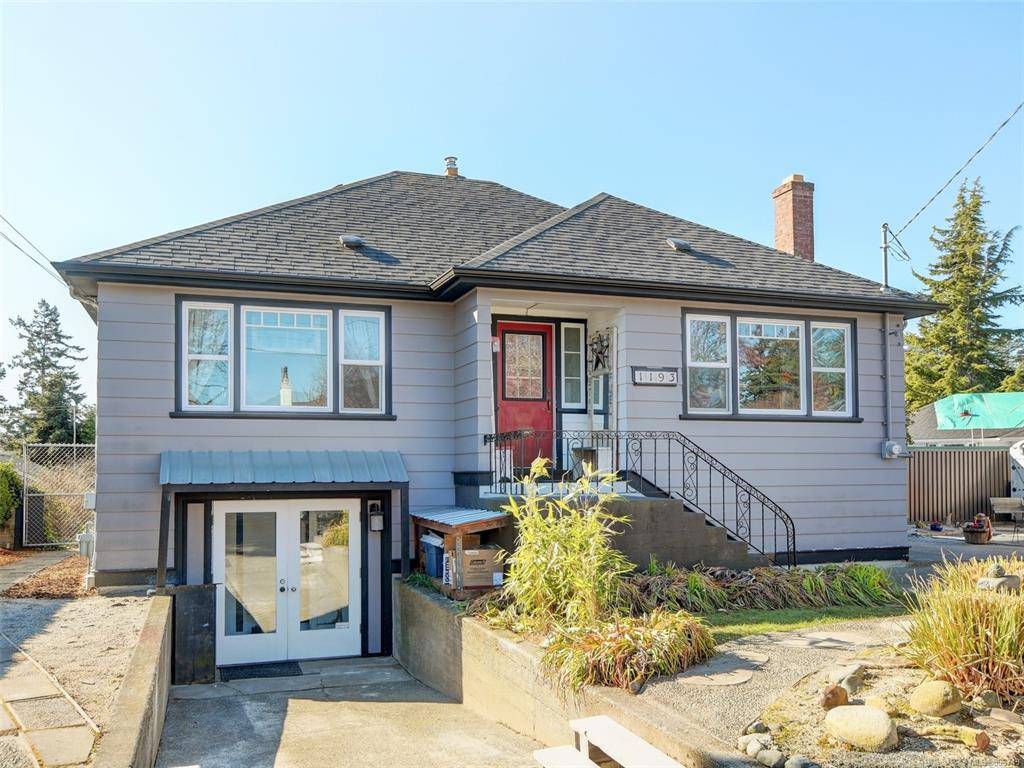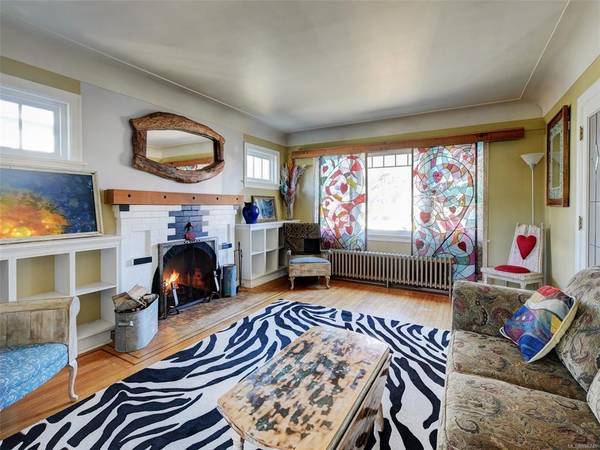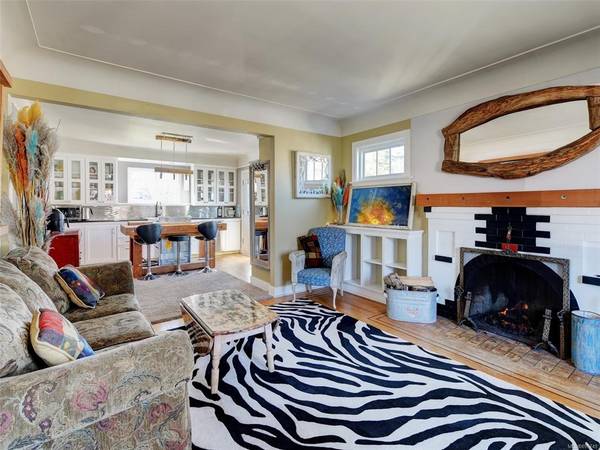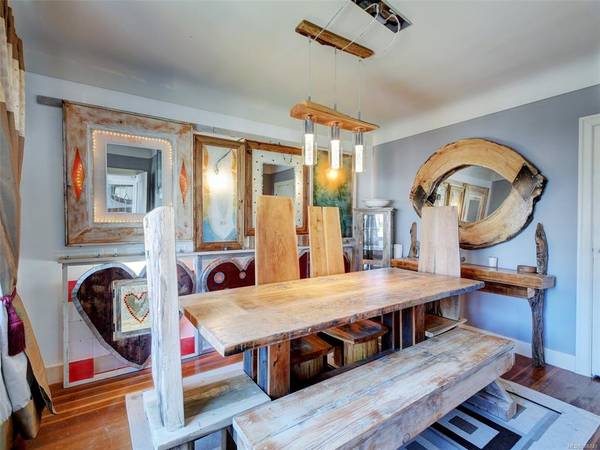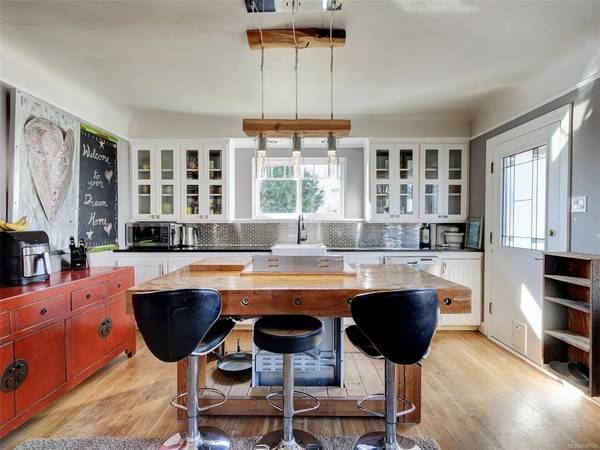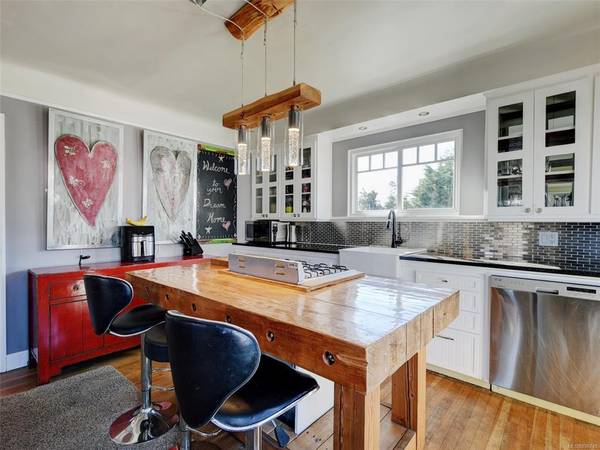$1,400,000
For more information regarding the value of a property, please contact us for a free consultation.
5 Beds
3 Baths
2,413 SqFt
SOLD DATE : 05/20/2022
Key Details
Sold Price $1,400,000
Property Type Single Family Home
Sub Type Single Family Detached
Listing Status Sold
Purchase Type For Sale
Square Footage 2,413 sqft
Price per Sqft $580
MLS Listing ID 896749
Sold Date 05/20/22
Style Main Level Entry with Lower/Upper Lvl(s)
Bedrooms 5
Rental Info Unrestricted
Year Built 1946
Annual Tax Amount $5,080
Tax Year 2021
Lot Size 9,583 Sqft
Acres 0.22
Property Description
This 5 bedroom, 3 bathroom home in desirable Saxe Point neighbourhood, owned by a local artist, is waiting for its new owner. The main floor boasts an open concept kitchen & living room with a fireplace, 2 bedrooms with a 4 piece bathroom and a huge primary bedroom on the top floor. The lower floor has a mortgage helper with 2 large bedrooms with walk-in closets, living room, galley kitchen, 4 piece bathroom and in-suite washer/dryer. All new thermal pane windows, natural gas boiler and hot water tank installed in 2012, new roof and gutters in 2012. A huge 9800 sq ft lot with a fenced backyard including a greenhouse, 2 apple trees, 1 pear tree, grapevine in the greenhouse, rhubarb patch and 40 feet of mature loganberries. There's ample parking with room for an RV. Quiet & close to the ocean, schools, Rec Centre and urban amenities. The area has been approved for a garden suite so put in your own suite for an additional mortgage helper. Don't miss out. It won't be on the market long!
Location
Province BC
County Capital Regional District
Area Es Saxe Point
Direction North
Rooms
Other Rooms Greenhouse
Basement Finished
Main Level Bedrooms 2
Kitchen 2
Interior
Heating Hot Water, Natural Gas
Cooling None
Flooring Carpet, Hardwood, Tile
Fireplaces Number 1
Fireplaces Type Living Room, Wood Burning
Equipment Sump Pump
Fireplace 1
Window Features Insulated Windows
Appliance Dishwasher, F/S/W/D
Laundry In House, In Unit
Exterior
Exterior Feature Balcony/Patio, Fencing: Partial
Roof Type Fibreglass Shingle
Parking Type Driveway, RV Access/Parking
Total Parking Spaces 3
Building
Building Description Frame Wood,Insulation All,Wood, Main Level Entry with Lower/Upper Lvl(s)
Faces North
Foundation Poured Concrete
Sewer Sewer Connected
Water Municipal
Additional Building Exists
Structure Type Frame Wood,Insulation All,Wood
Others
Tax ID 005-966-761
Ownership Freehold
Acceptable Financing Purchaser To Finance
Listing Terms Purchaser To Finance
Pets Description Aquariums, Birds, Caged Mammals, Cats, Dogs
Read Less Info
Want to know what your home might be worth? Contact us for a FREE valuation!

Our team is ready to help you sell your home for the highest possible price ASAP
Bought with Jonesco Real Estate Inc



