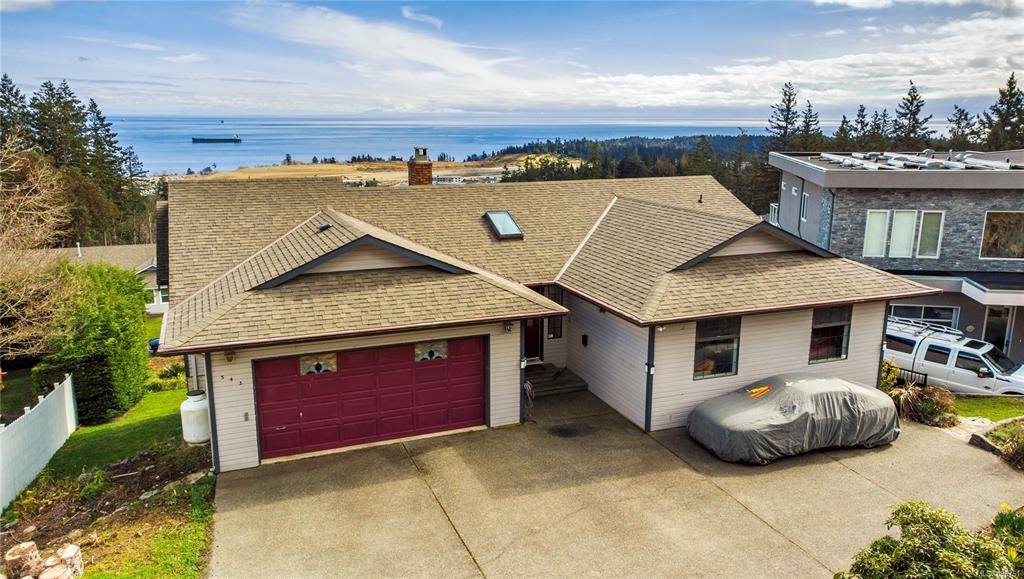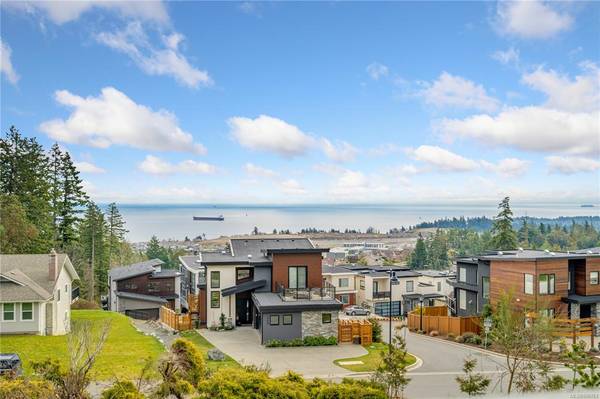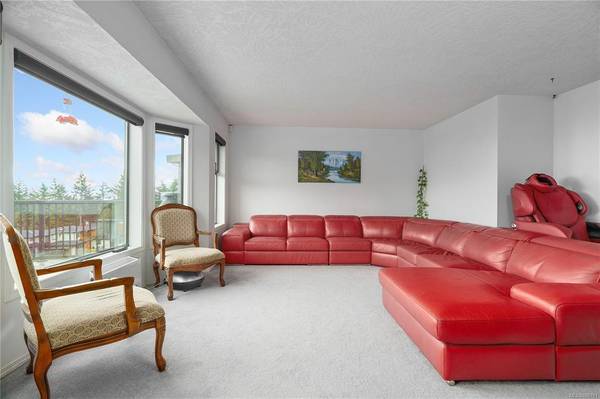$1,380,000
For more information regarding the value of a property, please contact us for a free consultation.
5 Beds
3 Baths
3,296 SqFt
SOLD DATE : 09/15/2022
Key Details
Sold Price $1,380,000
Property Type Single Family Home
Sub Type Single Family Detached
Listing Status Sold
Purchase Type For Sale
Square Footage 3,296 sqft
Price per Sqft $418
MLS Listing ID 896761
Sold Date 09/15/22
Style Main Level Entry with Lower Level(s)
Bedrooms 5
Rental Info Unrestricted
Year Built 1987
Annual Tax Amount $5,584
Tax Year 2021
Lot Size 0.260 Acres
Acres 0.26
Property Description
You will be impressed this beautiful 5 bedroom family home including large 2 bedroom suite, situated high up on a quiet dead end street w sweeping city, mountain & ocean views. Spacious kitchen w plenty of cabinets, peninsula & sun drenched breakfast area is the ideal space for any inspiring chef. Relax in your separate living room, enjoy the spectacular sun rises or entertain in the separate dining room that leads to your entertaining size deck where you can continue to fall in love w the unobstructed views of Salish Sea, Strait of Juan de Fuca & Olympic mountains + watch the cruise ships & wildlife pass by. Primary bedroom is large enough for a king size bed & still has room for a walk in closet + 3 piece ensuite. Two more generous size rooms, full bathroom & laundry complete the main. Bonus - 2 bedroom suite, features eat in kitchen, large living room, den, separate laundry & private deck with views. Near parks, trails, Westshore Mall, Shopping & Golf.
Location
Province BC
County Capital Regional District
Area Co Triangle
Direction Northwest
Rooms
Basement Finished
Main Level Bedrooms 3
Kitchen 2
Interior
Interior Features Breakfast Nook, Dining Room
Heating Baseboard, Electric, Wood
Cooling None
Flooring Carpet, Tile
Fireplaces Number 1
Fireplaces Type Insert, Living Room, Wood Stove
Equipment Central Vacuum
Fireplace 1
Window Features Blinds,Screens,Skylight(s)
Appliance Dishwasher, F/S/W/D
Laundry In House, In Unit
Exterior
Exterior Feature Balcony, Balcony/Deck, Garden
Garage Spaces 2.0
View Y/N 1
View Mountain(s), Ocean
Roof Type Fibreglass Shingle
Handicap Access Accessible Entrance, Ground Level Main Floor, Primary Bedroom on Main
Parking Type Attached, Driveway, Garage Double
Total Parking Spaces 4
Building
Lot Description Cul-de-sac, Irregular Lot, Private, Sloping
Building Description Wood, Main Level Entry with Lower Level(s)
Faces Northwest
Foundation Poured Concrete
Sewer Sewer Connected
Water Municipal
Additional Building Exists
Structure Type Wood
Others
Tax ID 004-851-251
Ownership Freehold
Acceptable Financing Purchaser To Finance
Listing Terms Purchaser To Finance
Pets Description Aquariums, Birds, Caged Mammals, Cats, Dogs
Read Less Info
Want to know what your home might be worth? Contact us for a FREE valuation!

Our team is ready to help you sell your home for the highest possible price ASAP
Bought with Pemberton Holmes - Cloverdale








