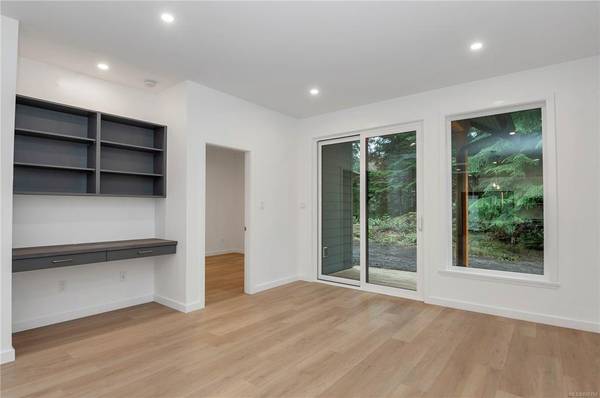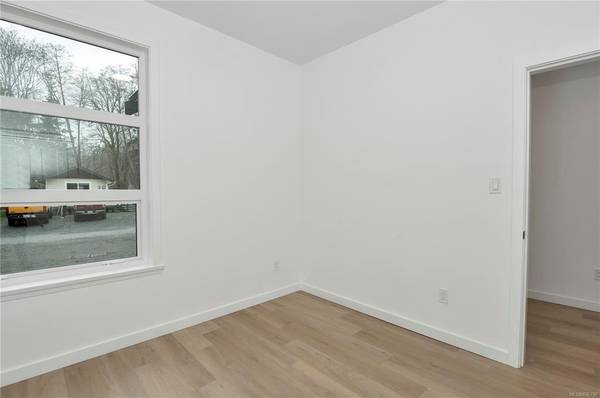$574,000
For more information regarding the value of a property, please contact us for a free consultation.
2 Beds
1 Bath
930 SqFt
SOLD DATE : 05/13/2022
Key Details
Sold Price $574,000
Property Type Single Family Home
Sub Type Single Family Detached
Listing Status Sold
Purchase Type For Sale
Square Footage 930 sqft
Price per Sqft $617
Subdivision Cove Crescent
MLS Listing ID 896790
Sold Date 05/13/22
Style Rancher
Bedrooms 2
HOA Fees $118/mo
Rental Info Some Rentals
Year Built 2022
Annual Tax Amount $741
Tax Year 2021
Lot Size 3,484 Sqft
Acres 0.08
Property Description
Brand new, turnkey rancher located a short walk from shops & the ferry terminal in Quathiaski Cove! This 930 sqft home was completed in 2022 by J. Toelle Construction Ltd. There are many custom features throughout including 9ft ceilings & an efficient in-floor heating system, large skylights, built-in shelving in all the closets & built-in office nook in the living room. The guest bedroom is to the right of the main entry. The kitchen has a great layout with a large island & eating counter, white quartz counters & stainless steel appliances. The living room has a sliding door out to the back covered patio. The primary bedroom is next to the living room & offers a spacious walk-thru closet that opens to the 3pc bathroom with tub/shower surround & large vanity with quartz counter. Situated in an 8 lot bareland strata called Cove Crescent, in the heart of Quathiaski Cove. Newly constructed homes of this quality are a rare find in our area, come see all this charming property has to offer!
Location
Province BC
County Strathcona Regional District
Area Isl Quadra Island
Zoning VCR-1
Direction North
Rooms
Basement None
Main Level Bedrooms 2
Kitchen 1
Interior
Interior Features Closet Organizer
Heating Electric, Radiant Floor
Cooling None
Flooring Vinyl
Window Features Vinyl Frames
Appliance Dishwasher, Dryer, Microwave, Oven/Range Electric, Refrigerator, Washer
Laundry In House
Exterior
Exterior Feature Balcony/Deck, Fencing: Partial
Garage Spaces 1.0
Utilities Available Cable To Lot, Electricity To Lot, Phone To Lot, Underground Utilities
Roof Type Asphalt Shingle
Handicap Access Ground Level Main Floor, Primary Bedroom on Main
Parking Type Attached, Garage
Total Parking Spaces 1
Building
Lot Description Central Location, Easy Access, Level, Marina Nearby, Near Golf Course, Recreation Nearby, Shopping Nearby
Building Description Frame Wood,Insulation All,Wood,Other, Rancher
Faces North
Foundation Poured Concrete
Sewer Sewer Connected
Water Cooperative, Well: Drilled
Additional Building None
Structure Type Frame Wood,Insulation All,Wood,Other
Others
HOA Fee Include Water
Restrictions Building Scheme,Easement/Right of Way,Restrictive Covenants
Tax ID 031-156-584
Ownership Freehold/Strata
Pets Description Aquariums, Birds, Cats, Dogs, Number Limit
Read Less Info
Want to know what your home might be worth? Contact us for a FREE valuation!

Our team is ready to help you sell your home for the highest possible price ASAP
Bought with Pemberton Holmes Ltd. (CR)








