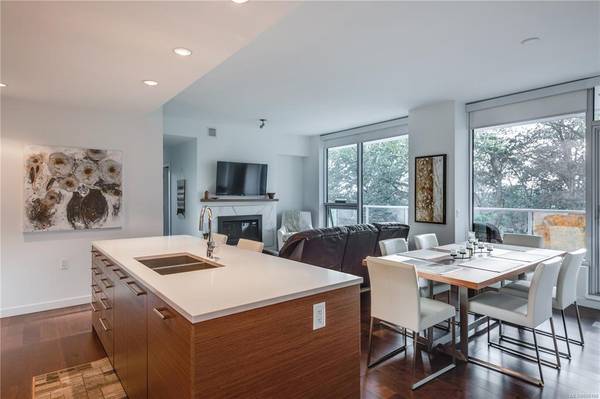$888,888
For more information regarding the value of a property, please contact us for a free consultation.
2 Beds
2 Baths
1,096 SqFt
SOLD DATE : 04/13/2022
Key Details
Sold Price $888,888
Property Type Condo
Sub Type Condo Apartment
Listing Status Sold
Purchase Type For Sale
Square Footage 1,096 sqft
Price per Sqft $811
Subdivision Lyra Residences
MLS Listing ID 896190
Sold Date 04/13/22
Style Condo
Bedrooms 2
HOA Fees $454/mo
Rental Info Unrestricted
Year Built 2018
Annual Tax Amount $3,148
Tax Year 2021
Lot Size 1,306 Sqft
Acres 0.03
Property Description
Modern 2 bedroom, 2 bathroom condo in the steel & concrete Lyra Residences. Flooded with natural light from floor to ceiling windows, this spacious third floor unit includes a substantial 300+ sq ft deck. Contemporary finishes contrast vibrant white with rich engineered flooring throughout. A gourmet kitchen features quartz counters, crisp wood accents with white cabinetry, premium appliances and a bar for casual meals. Open plan living with a gas fireplace as the focal point in the inviting living room which has access to the deck with gas barbecue hook-up. Master bedroom with ensuite bathroom. Second bedroom has deck access too. Centrally located & surrounded by nature with easy access to downtown, Lochside & Galloping Goose trails. Walk the trails at Christmas Hill or enjoy bird life at Swan Lake. Underground secure parking and separate storage room. In suite laundry, pets are welcome. A superb condo!
Location
Province BC
County Capital Regional District
Area Se High Quadra
Direction West
Rooms
Main Level Bedrooms 2
Kitchen 1
Interior
Interior Features Bar, Closet Organizer, Controlled Entry, Dining/Living Combo
Heating Baseboard, Electric, Natural Gas
Cooling None
Flooring Hardwood, Tile
Fireplaces Number 1
Fireplaces Type Gas, Living Room
Fireplace 1
Window Features Blinds
Appliance Dishwasher, F/S/W/D
Laundry In Unit
Exterior
Exterior Feature Balcony
Amenities Available Common Area, Elevator(s), Fitness Centre, Meeting Room, Private Drive/Road, Street Lighting
Roof Type Asphalt Torch On
Handicap Access Accessible Entrance, No Step Entrance
Parking Type Attached, Underground
Total Parking Spaces 1
Building
Lot Description Central Location, Cul-de-sac, Family-Oriented Neighbourhood, Hillside, Private, Shopping Nearby, Sidewalk, In Wooded Area
Building Description Steel and Concrete, Condo
Faces West
Story 10
Foundation Poured Concrete
Sewer Sewer To Lot
Water Municipal
Architectural Style Contemporary
Structure Type Steel and Concrete
Others
HOA Fee Include Garbage Removal,Hot Water,Property Management
Tax ID 030-597-161
Ownership Freehold/Strata
Pets Description Aquariums, Birds, Caged Mammals, Cats, Dogs, Number Limit
Read Less Info
Want to know what your home might be worth? Contact us for a FREE valuation!

Our team is ready to help you sell your home for the highest possible price ASAP
Bought with Pemberton Holmes - Cloverdale








