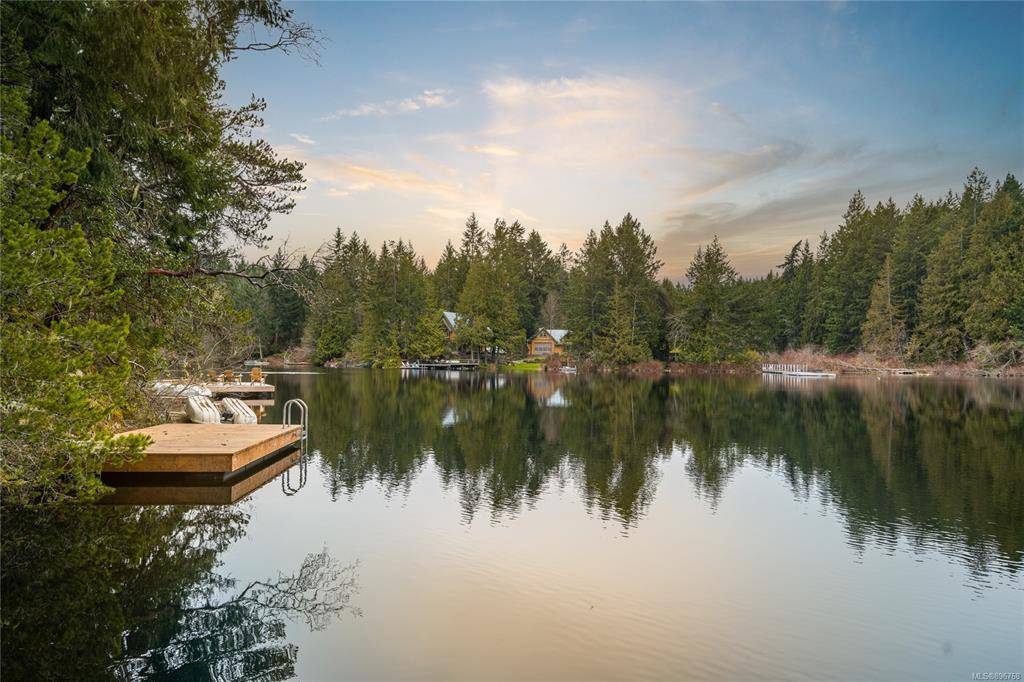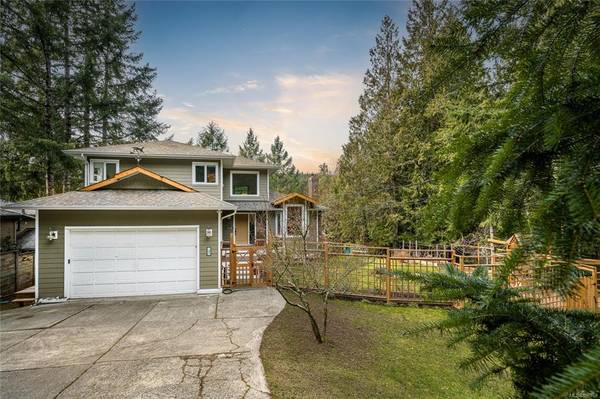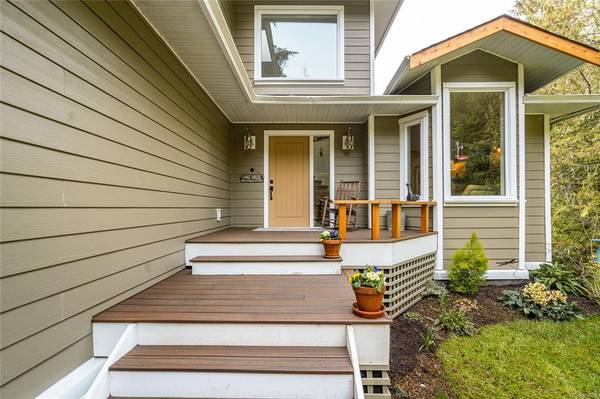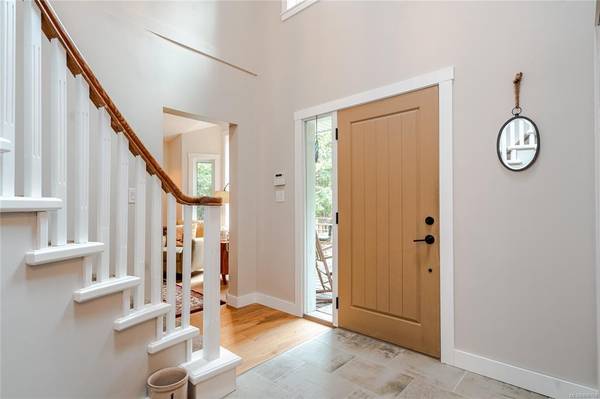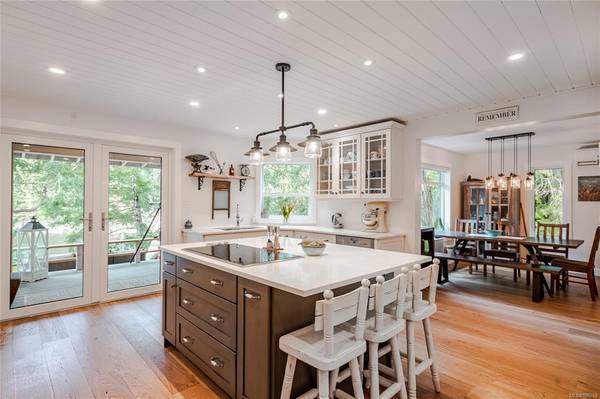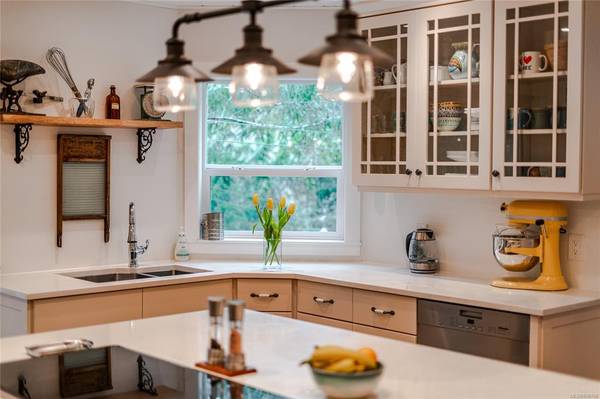$2,001,000
For more information regarding the value of a property, please contact us for a free consultation.
4 Beds
4 Baths
2,544 SqFt
SOLD DATE : 06/15/2022
Key Details
Sold Price $2,001,000
Property Type Single Family Home
Sub Type Single Family Detached
Listing Status Sold
Purchase Type For Sale
Square Footage 2,544 sqft
Price per Sqft $786
MLS Listing ID 896768
Sold Date 06/15/22
Style Main Level Entry with Lower/Upper Lvl(s)
Bedrooms 4
Rental Info Unrestricted
Year Built 1991
Annual Tax Amount $4,783
Tax Year 2021
Lot Size 0.520 Acres
Acres 0.52
Property Description
Welcome home to 5216 Stag Rd, a serene 1/2 acre property with private dock on Fork Lake, a stunning 10 Acre spring-fed lake, located in the eastern Highlands and bordering on, Mount Work Regional Park. You'll feel a million miles away from it all, yet just minutes to all that you need with 30 mins to Downtown Victoria and just 15 minutes to Millstreams big-box shopping district. This is one of Victoria's best-kept secrets! The Beautifully updated 4 Bed/4 Bath home is perched just above and boasts amazing views of this pristine lake from much of the home, but the tranquility found relaxing in your back yard, on the huge new two tear deck, or from the hot tub is unmatched!! The main floor boasts two separate living spaces, kitchen with high-end finishings, and with large quartz top island and countertops offer open flow to the dining room and back-deck through beautiful French doors.
Location
Province BC
County Capital Regional District
Area Hi Eastern Highlands
Direction West
Rooms
Basement Full, Partially Finished, Walk-Out Access, With Windows
Main Level Bedrooms 1
Kitchen 1
Interior
Interior Features Eating Area, Soaker Tub, Vaulted Ceiling(s)
Heating Baseboard, Electric, Heat Pump
Cooling Air Conditioning
Flooring Linoleum, Tile, Wood
Fireplaces Number 1
Fireplaces Type Living Room
Equipment Central Vacuum
Fireplace 1
Window Features Blinds,Screens
Appliance Built-in Range, Dishwasher, F/S/W/D, Hot Tub, Oven Built-In
Laundry In House
Exterior
Exterior Feature Balcony/Patio
Garage Spaces 2.0
Waterfront Description Lake
View Y/N 1
View Lake
Roof Type Asphalt Shingle
Total Parking Spaces 6
Building
Lot Description Dock/Moorage, Private, Rectangular Lot
Building Description Cement Fibre, Main Level Entry with Lower/Upper Lvl(s)
Faces West
Foundation Poured Concrete
Sewer Septic System
Water Well: Drilled
Structure Type Cement Fibre
Others
Tax ID 015-701-786
Ownership Freehold
Pets Allowed Aquariums, Birds, Caged Mammals, Cats, Dogs
Read Less Info
Want to know what your home might be worth? Contact us for a FREE valuation!

Our team is ready to help you sell your home for the highest possible price ASAP
Bought with Coldwell Banker Oceanside Real Estate



