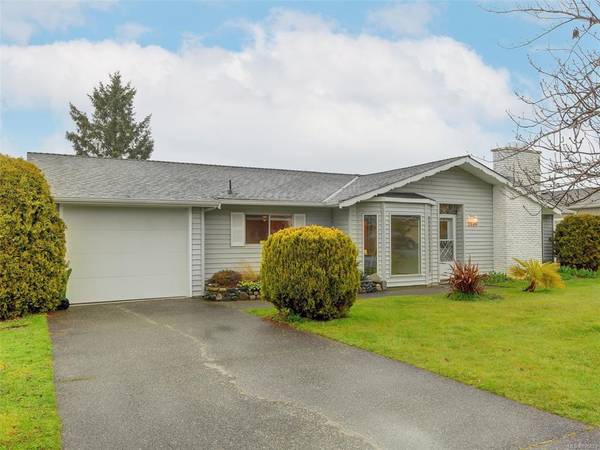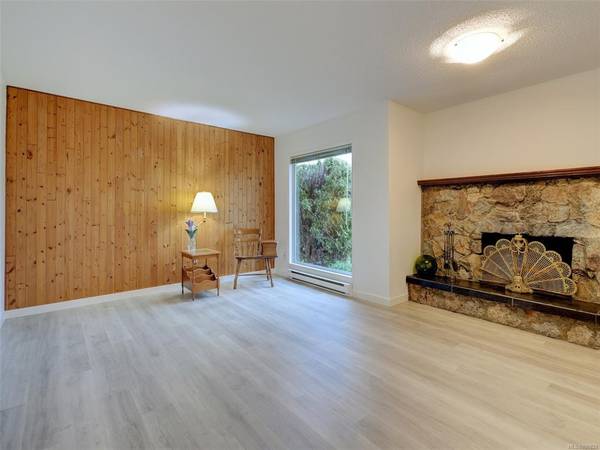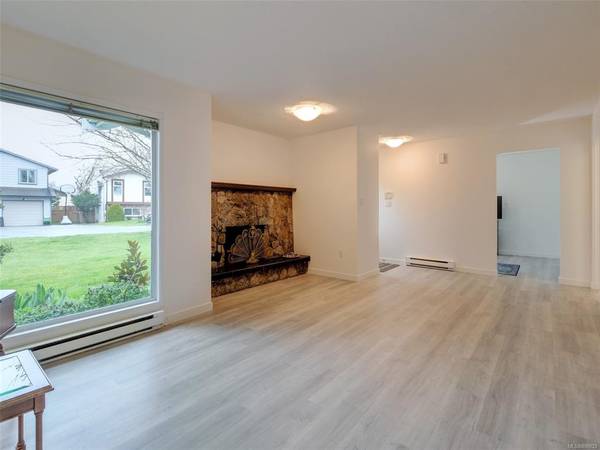$900,000
For more information regarding the value of a property, please contact us for a free consultation.
2 Beds
2 Baths
1,434 SqFt
SOLD DATE : 05/02/2022
Key Details
Sold Price $900,000
Property Type Single Family Home
Sub Type Single Family Detached
Listing Status Sold
Purchase Type For Sale
Square Footage 1,434 sqft
Price per Sqft $627
MLS Listing ID 896829
Sold Date 05/02/22
Style Rancher
Bedrooms 2
Rental Info Unrestricted
Year Built 1982
Annual Tax Amount $3,231
Tax Year 2021
Lot Size 6,534 Sqft
Acres 0.15
Lot Dimensions 78 ft wide x 85 ft deep
Property Description
Welcome to this fabulous Sidney no step 2 bedroom, 1 den, and 2 full bathroom rancher. Fabulous sunny, entry level home or easy retirement location: nothing to do but move in! Completely updated with flooring, paint, appliances and bathroom fixtures. Large Primary bedroom with ensuite (shower)! Bright South facing Kitchen with new appliances opens into the dining room and leads to your very private patio. This is a very special area with park access at the end of the cul de sac. Lovely tree lined street with no power poles! An easy walk into Sidney. Separate garden shed and single garage. Enjoy the 10K walk/bike/run loop around the airport with access just across the street. Easy care garden. Assessed square footage is 1592 sq. ft.
Location
Province BC
County Capital Regional District
Area Si Sidney South-West
Zoning Res R 1.1
Direction South
Rooms
Other Rooms Storage Shed
Basement None
Main Level Bedrooms 2
Kitchen 1
Interior
Interior Features Breakfast Nook, Ceiling Fan(s), Dining Room, Dining/Living Combo, Eating Area, Storage
Heating Baseboard, Electric
Cooling None
Flooring Vinyl
Fireplaces Number 1
Fireplaces Type Heatilator, Living Room, Wood Burning
Fireplace 1
Window Features Bay Window(s),Blinds,Insulated Windows
Appliance Dishwasher, Dryer, F/S/W/D, Microwave, Refrigerator
Laundry In House
Exterior
Exterior Feature Balcony/Patio, Fencing: Partial
Garage Spaces 1.0
Utilities Available Cable To Lot, Electricity To Lot, Garbage, Phone To Lot, Recycling
Roof Type Fibreglass Shingle
Handicap Access Accessible Entrance, Ground Level Main Floor, No Step Entrance, Primary Bedroom on Main, Wheelchair Friendly
Parking Type Attached, Garage
Total Parking Spaces 4
Building
Lot Description Cul-de-sac, Level, Private, Rectangular Lot
Building Description Frame Wood,Insulation: Ceiling,Insulation: Walls,Stucco,Vinyl Siding, Rancher
Faces South
Foundation Poured Concrete, Slab
Sewer Sewer To Lot
Water Municipal
Structure Type Frame Wood,Insulation: Ceiling,Insulation: Walls,Stucco,Vinyl Siding
Others
Tax ID 000-034-410
Ownership Freehold
Pets Description Aquariums, Birds, Caged Mammals, Cats, Dogs
Read Less Info
Want to know what your home might be worth? Contact us for a FREE valuation!

Our team is ready to help you sell your home for the highest possible price ASAP
Bought with Newport Realty Ltd. - Sidney








