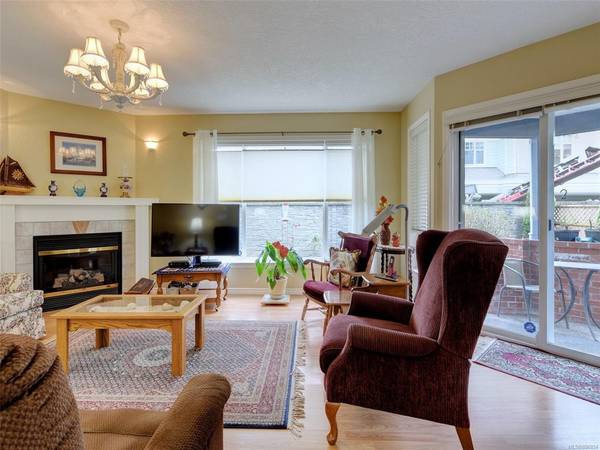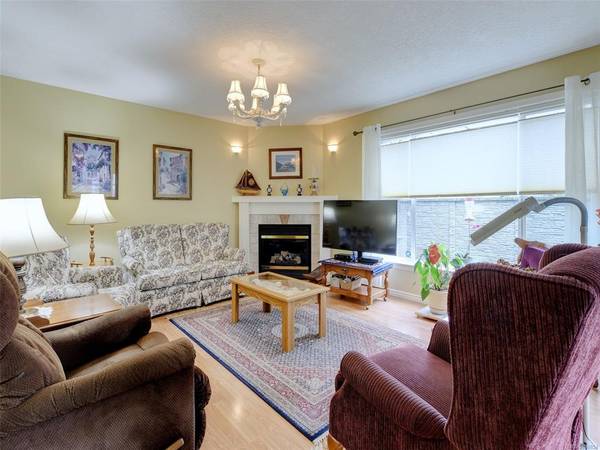$899,000
For more information regarding the value of a property, please contact us for a free consultation.
3 Beds
3 Baths
1,650 SqFt
SOLD DATE : 06/30/2022
Key Details
Sold Price $899,000
Property Type Multi-Family
Sub Type Half Duplex
Listing Status Sold
Purchase Type For Sale
Square Footage 1,650 sqft
Price per Sqft $544
MLS Listing ID 896854
Sold Date 06/30/22
Style Main Level Entry with Upper Level(s)
Bedrooms 3
Rental Info Unrestricted
Year Built 2003
Annual Tax Amount $3,212
Tax Year 2021
Lot Size 3,049 Sqft
Acres 0.07
Property Description
Sidney by the Sea; What a location. This carriage style duplex has no common walls and is only attached by the breeze way. Built in 2003, beautifully illuminated by large windows & sky lights, this 3 bedroom home has an excellent floor plan, very generous rooms, bedrooms with decks and a primary bedroom that would allow for a den area. Abundant storage (crawl space and deep closets), laundry room, patios, breeze way area (upper and lower), fenced yard, perfect for gardens and flowers. Absolute pride of ownership and meticulously maintained. You can have it all. Park in your garage or in your part of the driveway. Forget the politics of being in a large strata, this duplex is pet friendly, allows rentals, no age restriction; it doesnt get any better. Just over 1 short block to Beacon Ave and Downtown Sidney shopping. Steps to the Ocean seawall, beach access. Bike, walk, hike or kayak; its the lifestyle you have been waiting for. Busses, airport and ferries close by.
Location
Province BC
County Capital Regional District
Area Si Sidney North-East
Direction West
Rooms
Basement Crawl Space
Kitchen 1
Interior
Interior Features Closet Organizer, Dining Room, French Doors
Heating Electric, Forced Air, Natural Gas
Cooling None
Flooring Mixed
Fireplaces Number 1
Fireplaces Type Living Room
Equipment Central Vacuum
Fireplace 1
Window Features Insulated Windows,Vinyl Frames
Appliance F/S/W/D
Laundry In Unit
Exterior
Exterior Feature Balcony, Balcony/Deck, Balcony/Patio, Fencing: Full, Garden
Garage Spaces 1.0
Utilities Available Natural Gas To Lot
Roof Type Fibreglass Shingle
Handicap Access Accessible Entrance, Ground Level Main Floor
Parking Type Driveway, Garage
Total Parking Spaces 2
Building
Building Description Frame Wood,Insulation All,Stucco,Wood, Main Level Entry with Upper Level(s)
Faces West
Story 2
Foundation Poured Concrete
Sewer Sewer Connected
Water Municipal
Structure Type Frame Wood,Insulation All,Stucco,Wood
Others
Tax ID 025-607-570
Ownership Freehold/Strata
Pets Description Aquariums, Birds, Caged Mammals, Cats, Dogs, Number Limit, Size Limit
Read Less Info
Want to know what your home might be worth? Contact us for a FREE valuation!

Our team is ready to help you sell your home for the highest possible price ASAP
Bought with Island Realm Real Estate








