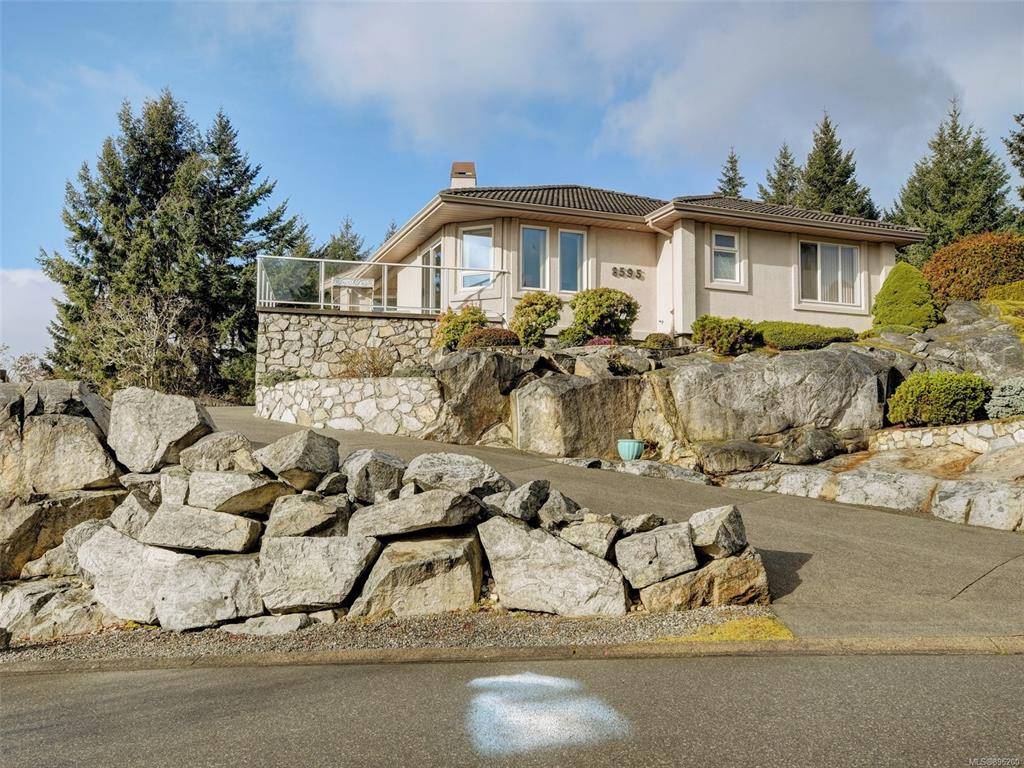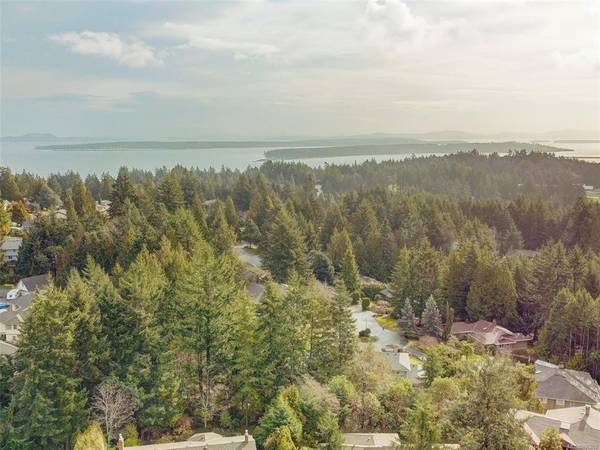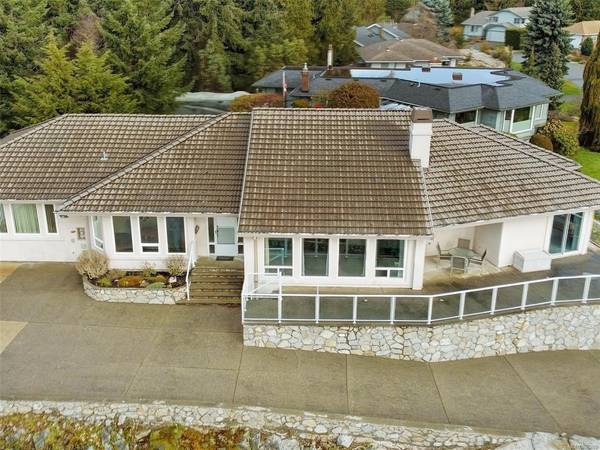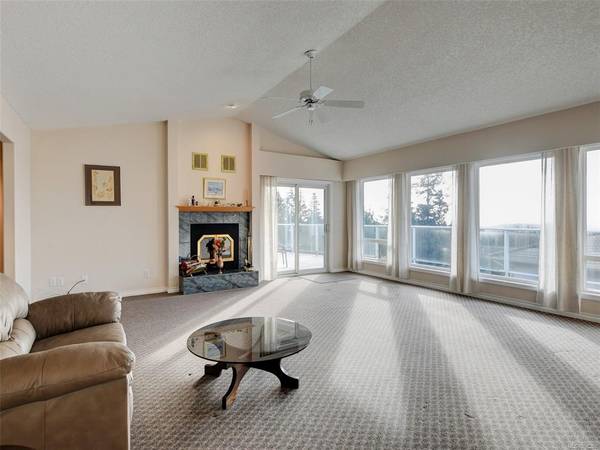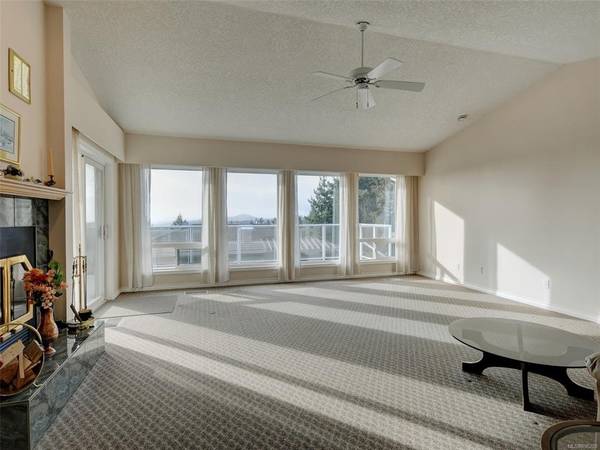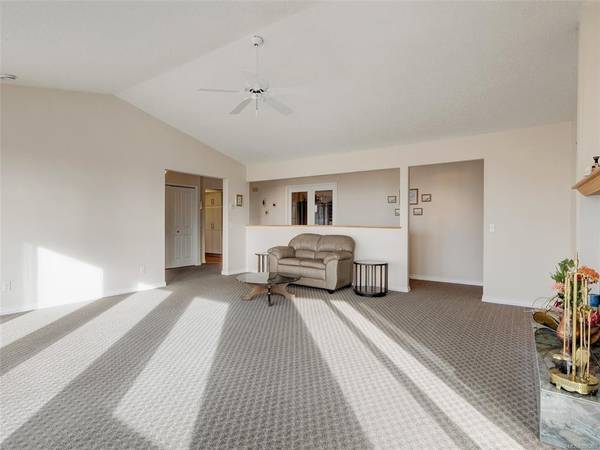$1,475,000
For more information regarding the value of a property, please contact us for a free consultation.
4 Beds
3 Baths
3,390 SqFt
SOLD DATE : 07/07/2022
Key Details
Sold Price $1,475,000
Property Type Single Family Home
Sub Type Single Family Detached
Listing Status Sold
Purchase Type For Sale
Square Footage 3,390 sqft
Price per Sqft $435
MLS Listing ID 896200
Sold Date 07/07/22
Style Rancher
Bedrooms 4
Rental Info Unrestricted
Year Built 1993
Annual Tax Amount $4,745
Tax Year 2021
Lot Size 0.390 Acres
Acres 0.39
Property Description
Perched high on a hill in desirable DEAN PARK, this custom 3338 sq ft RANCHER offers spectacular valley, ocean and mountain views. There is a large deck across the front of the house. This home features 4 bed and 3 bathrooms, including a one bedroom in-law suite and private entrance. The living room features floor to ceiling windows and a wood burning fireplace. The bright kitchen has plenty of storage and eating area with floor to ceiling windows. A separate dining room with french doors. The large principle bedroom has a generous walk in closet and ensuite with heated floor.
Detached double car garage includes a separate workshop. Terraced back yard with greenhouse, irrigation system, heated crawl space, concrete tile roofs for easy maintenance and durability.
Dean Park is an upscale enclave of about 700 semi-custom homes, located 7 minutes from the airport and the town of Sidney, 15 minutes from the ferry and 25 minutes to downtown Victoria.
Location
Province BC
County Capital Regional District
Area Ns Dean Park
Zoning R1
Direction South
Rooms
Other Rooms Workshop
Basement Crawl Space, Not Full Height
Main Level Bedrooms 4
Kitchen 2
Interior
Interior Features Ceiling Fan(s), Closet Organizer, Dining Room, Eating Area, Storage
Heating Baseboard, Wood, Mixed
Cooling None
Fireplaces Number 1
Fireplaces Type Heatilator
Equipment Central Vacuum Roughed-In
Fireplace 1
Window Features Window Coverings
Appliance Built-in Range, Dishwasher, Oven Built-In, Range Hood, Refrigerator
Laundry In House
Exterior
Exterior Feature Awning(s), Balcony/Patio, Garden, Low Maintenance Yard, Sprinkler System
Garage Spaces 2.0
Utilities Available Cable To Lot, Electricity To Lot
View Y/N 1
View City, Mountain(s), Valley, Ocean
Roof Type Tile
Handicap Access Accessible Entrance, Ground Level Main Floor, Primary Bedroom on Main
Parking Type Detached, Garage Double
Total Parking Spaces 3
Building
Lot Description Cul-de-sac, Family-Oriented Neighbourhood, No Through Road, Quiet Area, Recreation Nearby, Rocky, Southern Exposure
Building Description Frame Wood,Insulation All,Stucco, Rancher
Faces South
Foundation Poured Concrete
Sewer Sewer Connected
Water Municipal
Architectural Style California
Additional Building Exists
Structure Type Frame Wood,Insulation All,Stucco
Others
Restrictions Building Scheme
Tax ID 005-191-912
Ownership Freehold
Acceptable Financing Purchaser To Finance
Listing Terms Purchaser To Finance
Pets Description Aquariums, Birds, Caged Mammals, Cats, Dogs
Read Less Info
Want to know what your home might be worth? Contact us for a FREE valuation!

Our team is ready to help you sell your home for the highest possible price ASAP
Bought with Royal LePage Coast Capital - Chatterton



