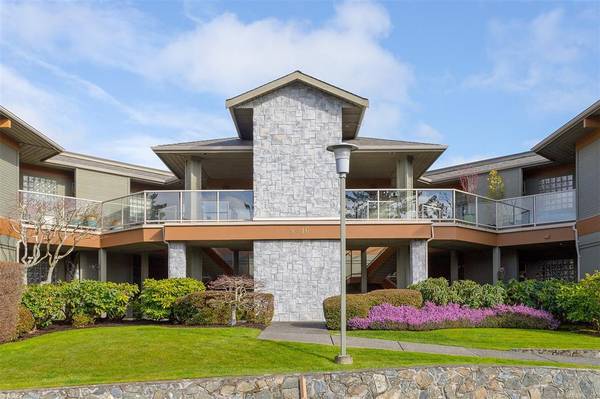$1,225,200
For more information regarding the value of a property, please contact us for a free consultation.
2 Beds
2 Baths
1,556 SqFt
SOLD DATE : 05/30/2022
Key Details
Sold Price $1,225,200
Property Type Townhouse
Sub Type Row/Townhouse
Listing Status Sold
Purchase Type For Sale
Square Footage 1,556 sqft
Price per Sqft $787
Subdivision Greystone Estates
MLS Listing ID 896890
Sold Date 05/30/22
Style Other
Bedrooms 2
HOA Fees $558/mo
Rental Info Some Rentals
Year Built 1994
Annual Tax Amount $3,908
Tax Year 2021
Lot Size 2,178 Sqft
Acres 0.05
Property Description
WOW is the first thing that will come to your mind as enter with breathtaking views of the mountains, city & wide open sky & distant water views. Offering unobstructed views and loads of natural light makes you feel like you are living in the clouds. This top floor, two bedroom unit allows for one level living & is a home you can easily age in place with, as it has wider hallways & a walk in shower in the master. Take your evening wine on the back deck off the kitchen or sit in the cozy living room & gaze at the marvellous colours while watching the eagles soar by. Right out your private door is an elevator that will take you down to two secure parking stalls & private workshop/storage locker. The Greystone Estates are well maintained and beautifully landscaped and only minutes to the Broadmead Shopping Centre, Rec Centre, Cordova Bay Golf Course, and only 20 minutes to the ferry, 15 minutes to downtown Victoria. Sold subject to probate only.
Location
Province BC
County Capital Regional District
Area Se Broadmead
Direction North
Rooms
Basement None
Main Level Bedrooms 2
Kitchen 1
Interior
Interior Features Breakfast Nook, Dining/Living Combo, Eating Area, Soaker Tub, Storage
Heating Electric, Natural Gas, Radiant Floor
Cooling None
Flooring Hardwood, Tile
Fireplaces Number 1
Fireplaces Type Gas, Living Room
Fireplace 1
Window Features Insulated Windows
Appliance Dishwasher, F/S/W/D, Microwave, Range Hood
Laundry In Unit
Exterior
Exterior Feature Balcony/Deck, Wheelchair Access
Amenities Available Elevator(s), Private Drive/Road
View Y/N 1
View Mountain(s), Valley, Ocean
Roof Type Asphalt Shingle
Handicap Access Accessible Entrance, No Step Entrance, Primary Bedroom on Main, Wheelchair Friendly
Parking Type Underground
Total Parking Spaces 2
Building
Lot Description Cul-de-sac, Curb & Gutter, Hillside, Landscaped, No Through Road, Private, Quiet Area
Building Description Wood, Other
Faces North
Story 2
Foundation Poured Concrete
Sewer Sewer To Lot
Water Municipal
Structure Type Wood
Others
HOA Fee Include Garbage Removal,Insurance,Maintenance Grounds,Property Management,Water
Tax ID 018-438-831
Ownership Freehold/Strata
Pets Description Aquariums, Birds, Cats, Dogs, Number Limit, Size Limit
Read Less Info
Want to know what your home might be worth? Contact us for a FREE valuation!

Our team is ready to help you sell your home for the highest possible price ASAP
Bought with Sutton Group West Coast Realty








