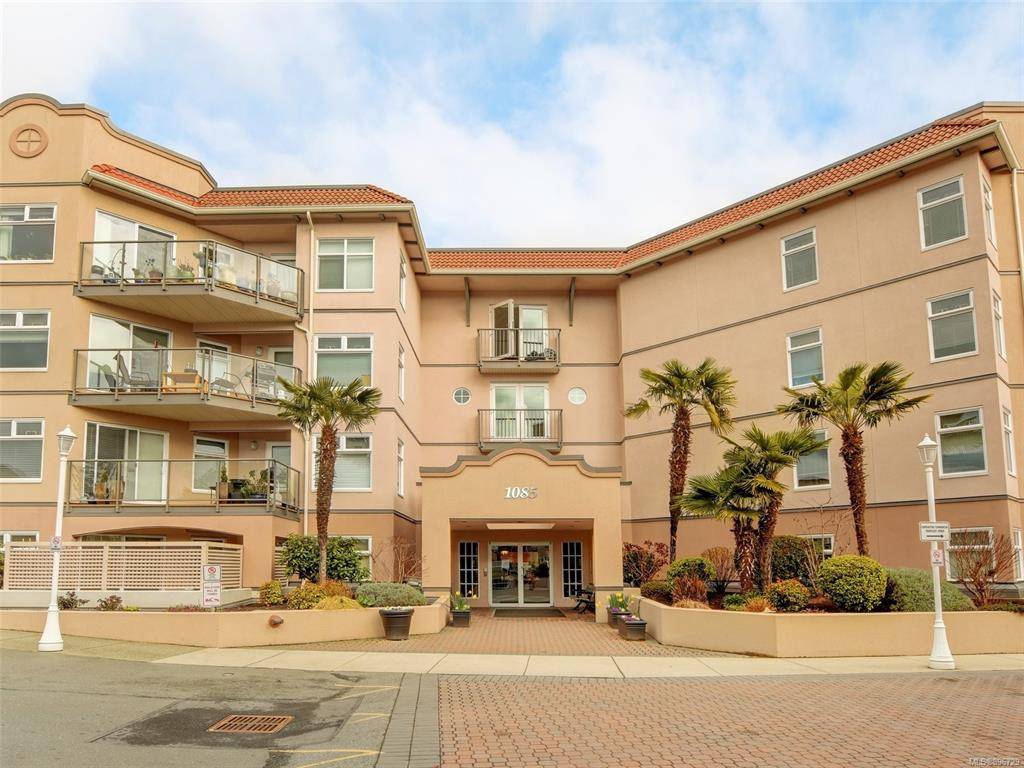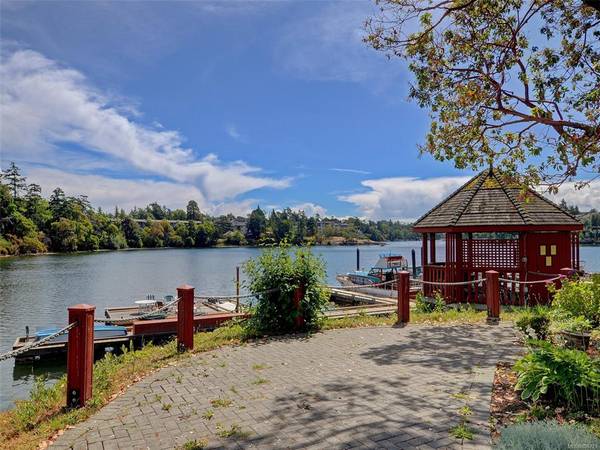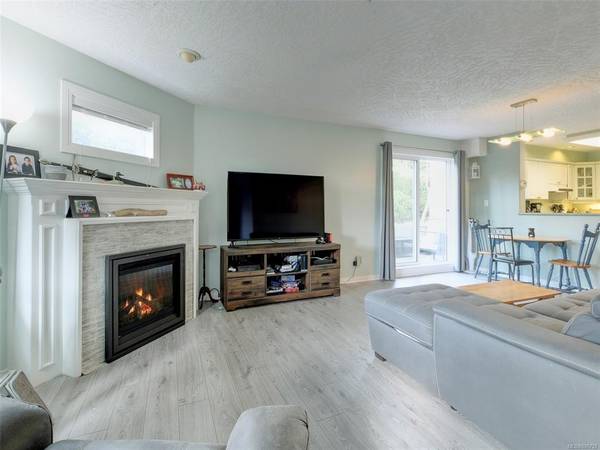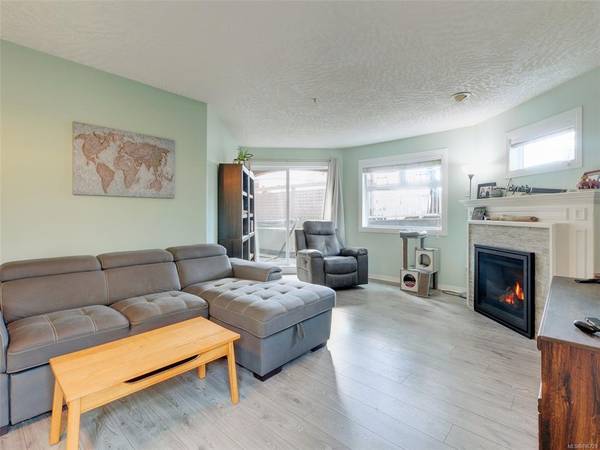$625,000
For more information regarding the value of a property, please contact us for a free consultation.
2 Beds
2 Baths
1,215 SqFt
SOLD DATE : 05/18/2022
Key Details
Sold Price $625,000
Property Type Condo
Sub Type Condo Apartment
Listing Status Sold
Purchase Type For Sale
Square Footage 1,215 sqft
Price per Sqft $514
MLS Listing ID 896729
Sold Date 05/18/22
Style Condo
Bedrooms 2
HOA Fees $490/mo
Rental Info No Rentals
Year Built 1994
Annual Tax Amount $2,309
Tax Year 2021
Lot Size 1,306 Sqft
Acres 0.03
Property Description
Bright and airy 2 bedroom 2 bathroom condo in a wonderful gated waterfront community. Open concept living which includes kitchen, dining and living room with a gas fireplace, plus 2 patios for outdoor enjoyment and entertaining. Spacious master bedroom with full ensuite and double closets. In-suite laundry. Secure underground parking, hobby room, guest suite and bike storage. Kayak, canoe or paddle board right from your own marina. Deep water moorage and private dock. Great neighbourhood with world class golfing at Gorge Vale, Kinsmen Gorge Park and Tillicum Mall are all minutes away. Professionally managed pet friendly complex with no age restriction. 2 year old roof. Quick possession possible.
Location
Province BC
County Capital Regional District
Area Es Kinsmen Park
Direction West
Rooms
Other Rooms Guest Accommodations
Main Level Bedrooms 2
Kitchen 1
Interior
Interior Features Ceiling Fan(s), Closet Organizer, Controlled Entry, Eating Area, Elevator
Heating Baseboard, Electric, Natural Gas
Cooling None
Fireplaces Number 1
Fireplaces Type Gas, Living Room
Fireplace 1
Window Features Blinds
Appliance Dishwasher, F/S/W/D, Microwave
Laundry In Unit
Exterior
Exterior Feature Balcony/Patio, Sprinkler System
Amenities Available Bike Storage, Clubhouse, Elevator(s)
Waterfront 1
Waterfront Description Ocean
Roof Type Tar/Gravel,Tile
Handicap Access Ground Level Main Floor, No Step Entrance
Parking Type Guest, Underground
Total Parking Spaces 1
Building
Lot Description Corner, Dock/Moorage, Rectangular Lot
Building Description Stucco, Condo
Faces West
Story 4
Foundation Poured Concrete
Sewer Sewer To Lot
Water Municipal
Structure Type Stucco
Others
HOA Fee Include Garbage Removal,Insurance,Property Management,Sewer,Water
Tax ID 023-112-581
Ownership Freehold/Strata
Pets Description Birds, Cats, Dogs
Read Less Info
Want to know what your home might be worth? Contact us for a FREE valuation!

Our team is ready to help you sell your home for the highest possible price ASAP
Bought with Newport Realty Ltd.








