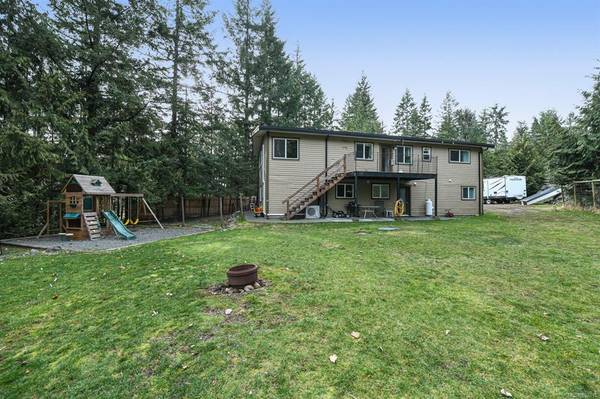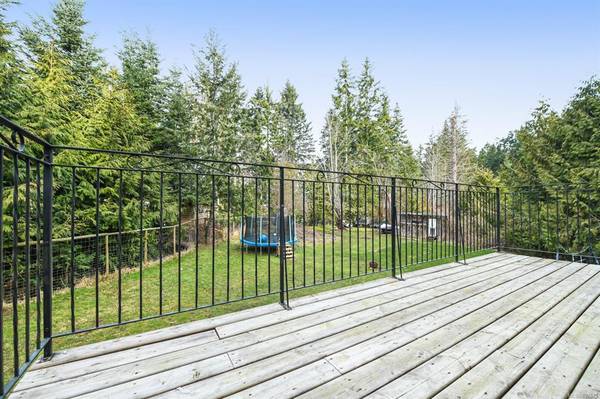$830,000
For more information regarding the value of a property, please contact us for a free consultation.
6 Beds
3 Baths
2,734 SqFt
SOLD DATE : 05/12/2022
Key Details
Sold Price $830,000
Property Type Single Family Home
Sub Type Single Family Detached
Listing Status Sold
Purchase Type For Sale
Square Footage 2,734 sqft
Price per Sqft $303
MLS Listing ID 897075
Sold Date 05/12/22
Style Ground Level Entry With Main Up
Bedrooms 6
Rental Info Unrestricted
Year Built 1960
Annual Tax Amount $3,047
Tax Year 2021
Lot Size 0.650 Acres
Acres 0.65
Property Description
Enjoy the peace & tranquility of this .65 acre lot just moments to the highway with easy connections to either Campbell River or Comox Valley city centres and school bus route to miracle beach elementary school. Value added updates over the years to this 2734sqft 2 level home w/ in-law suite including heat pump. Main home features a large open living space with lots of natural lights thru updated windows, wood ceiling detail, slate & hardwood flooring. Lots of room in open kitchen with island, concrete counters, wall oven, gas range, tile backsplash. Primary bedroom with 5pc ensuite & walk in closet also on this level plus a bedroom, 4pc & laundry. Below the main home also has an additional bedroom off the foyer. Ground level has a wrap around deck plus 2 balconies on upper level. The in-law suite boasts 3 bedrooms, a cozy wood stove, lots of closet space & 3 exterior access points. 154x114 workshed with a workbench for all your hobbies. Your country living dreams can come true!
Location
Province BC
County Comox Valley Regional District
Area Cv Merville Black Creek
Zoning CR-1
Direction Southeast
Rooms
Other Rooms Storage Shed
Basement Finished
Main Level Bedrooms 2
Kitchen 2
Interior
Interior Features Closet Organizer, Dining/Living Combo, Jetted Tub
Heating Baseboard, Heat Pump
Cooling Air Conditioning, HVAC
Flooring Mixed
Fireplaces Number 1
Fireplaces Type Wood Stove
Fireplace 1
Window Features Vinyl Frames
Appliance Dishwasher, F/S/W/D, Range Hood
Laundry In House
Exterior
Exterior Feature Balcony/Deck, Fencing: Partial, Garden, Low Maintenance Yard, Playground
Utilities Available Cable To Lot, Electricity To Lot
Roof Type Asphalt Shingle
Handicap Access Accessible Entrance
Parking Type Driveway
Total Parking Spaces 10
Building
Lot Description Central Location, Easy Access, Family-Oriented Neighbourhood, Marina Nearby, Quiet Area, Recreation Nearby, Shopping Nearby, Southern Exposure
Building Description Frame Wood,Insulation All,Vinyl Siding, Ground Level Entry With Main Up
Faces Southeast
Foundation Slab
Sewer Septic System
Water Municipal
Additional Building Potential
Structure Type Frame Wood,Insulation All,Vinyl Siding
Others
Restrictions Easement/Right of Way
Tax ID 003-086-933
Ownership Freehold
Pets Description Aquariums, Birds, Caged Mammals, Cats, Dogs
Read Less Info
Want to know what your home might be worth? Contact us for a FREE valuation!

Our team is ready to help you sell your home for the highest possible price ASAP
Bought with Royal LePage Advance Realty








