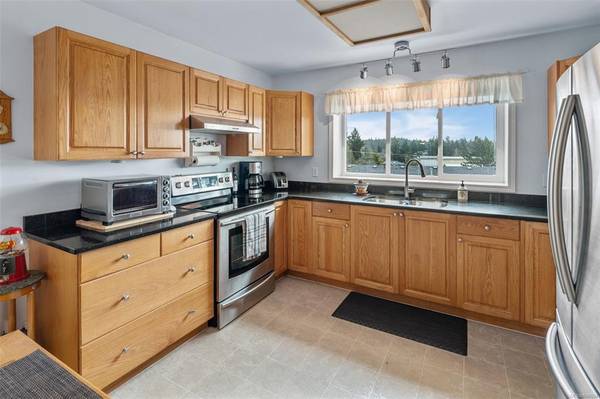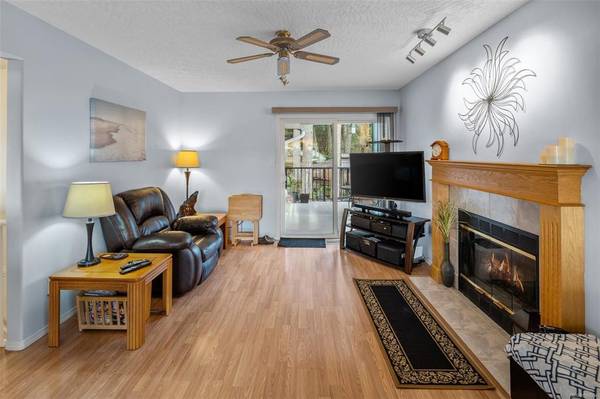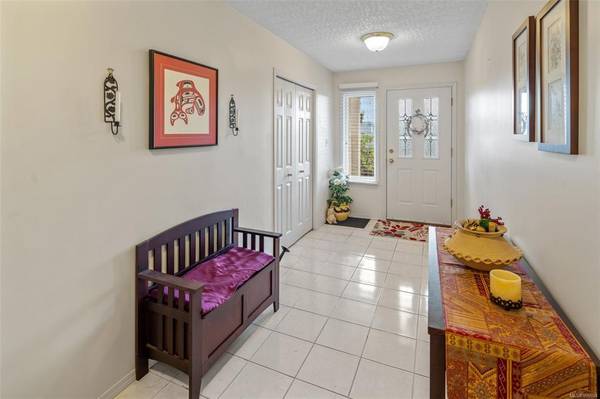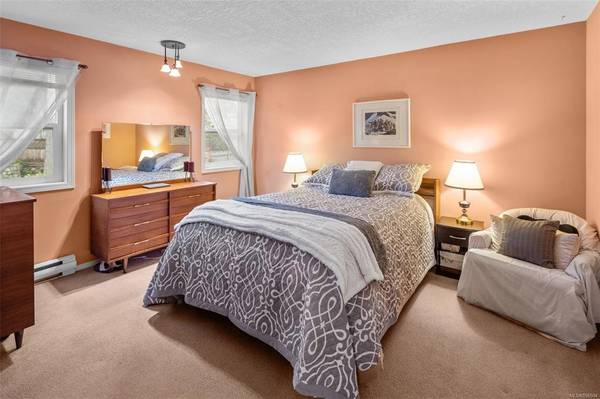$1,335,000
For more information regarding the value of a property, please contact us for a free consultation.
5 Beds
3 Baths
2,911 SqFt
SOLD DATE : 05/31/2022
Key Details
Sold Price $1,335,000
Property Type Single Family Home
Sub Type Single Family Detached
Listing Status Sold
Purchase Type For Sale
Square Footage 2,911 sqft
Price per Sqft $458
MLS Listing ID 896604
Sold Date 05/31/22
Style Main Level Entry with Upper Level(s)
Bedrooms 5
Rental Info Unrestricted
Year Built 1993
Annual Tax Amount $3,576
Tax Year 2022
Lot Size 0.340 Acres
Acres 0.34
Property Description
Welcome to this wonderful family home! This 1993 built home has been meticulously maintained and situated in the highly desirably neighbourhood of Florence Lake where you'll enjoy incredible amenities nearby including shops, restaurants, and coffee close by. Inside you'll be impressed by the bright open floor plan in this well-designed 5 bedroom, 3 bathroom home. The kitchen features quartz countertops, stainless steel appliances that flows into a wonderful family room complete with a wood burning fireplace. Separate formal dining room and living includes a 2nd fireplace, perfect for entertaining friends & family! Downstairs you'll be pleased to find a spacious 2 bdrm, 1 bath in-law suite with open floor plan, private patio and entrance. Sip your morning coffee while enjoying one of your 2 patios or enjoy the tranquility of the backyard, complete with patio, gazebo and greenhouse! Only steps from Lakewood Elementary, bus routes and walking trails - don't miss out on this opportunity.
Location
Province BC
County Capital Regional District
Area La Florence Lake
Direction Southeast
Rooms
Other Rooms Gazebo, Greenhouse
Basement Finished, Walk-Out Access
Main Level Bedrooms 2
Kitchen 2
Interior
Interior Features Dining Room, Eating Area, Vaulted Ceiling(s)
Heating Baseboard, Electric
Cooling None
Flooring Carpet, Laminate, Linoleum, Tile
Fireplaces Number 2
Fireplaces Type Family Room, Heatilator, Living Room, Wood Burning
Equipment Central Vacuum, Electric Garage Door Opener
Fireplace 1
Window Features Blinds,Insulated Windows,Screens
Appliance Dishwasher, Microwave, Oven/Range Electric, Refrigerator, See Remarks
Laundry Common Area, In House
Exterior
Exterior Feature Balcony/Patio, Fencing: Full, Garden
Garage Spaces 2.0
Roof Type Asphalt Shingle
Total Parking Spaces 4
Building
Lot Description Family-Oriented Neighbourhood, Landscaped, Private, Quiet Area, Shopping Nearby, See Remarks
Building Description Frame Wood,Insulation: Ceiling,Stucco, Main Level Entry with Upper Level(s)
Faces Southeast
Foundation Poured Concrete, Slab
Sewer Sewer Connected
Water Municipal
Additional Building Exists
Structure Type Frame Wood,Insulation: Ceiling,Stucco
Others
Tax ID 029-090-288
Ownership Freehold
Pets Allowed Aquariums, Birds, Caged Mammals, Cats, Dogs
Read Less Info
Want to know what your home might be worth? Contact us for a FREE valuation!

Our team is ready to help you sell your home for the highest possible price ASAP
Bought with RE/MAX Generation







