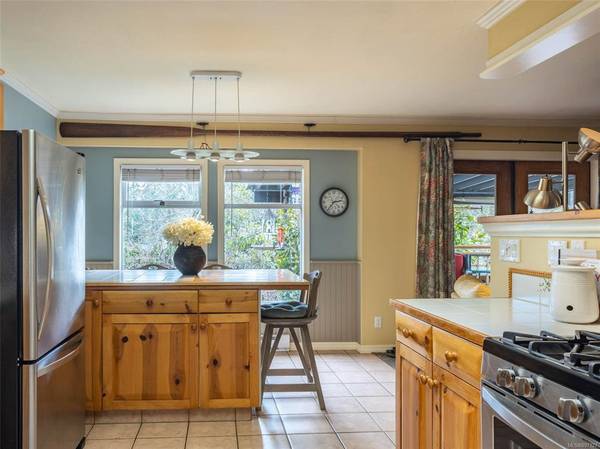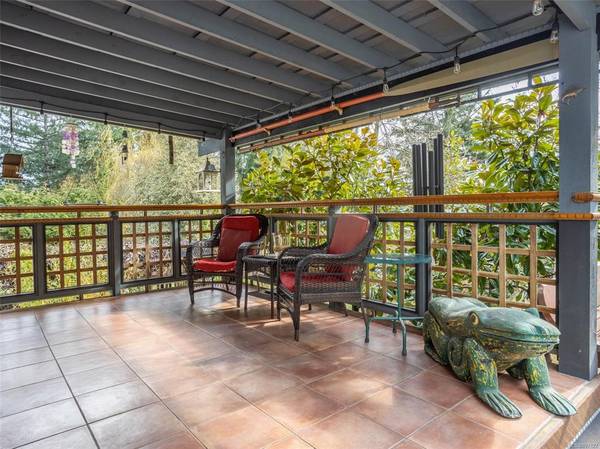$1,451,000
For more information regarding the value of a property, please contact us for a free consultation.
4 Beds
4 Baths
2,945 SqFt
SOLD DATE : 05/31/2022
Key Details
Sold Price $1,451,000
Property Type Single Family Home
Sub Type Single Family Detached
Listing Status Sold
Purchase Type For Sale
Square Footage 2,945 sqft
Price per Sqft $492
MLS Listing ID 897127
Sold Date 05/31/22
Style Main Level Entry with Lower Level(s)
Bedrooms 4
Rental Info Unrestricted
Year Built 1986
Annual Tax Amount $3,196
Tax Year 2021
Lot Size 0.360 Acres
Acres 0.36
Property Description
Ground level rancher in desirable Dean Park. 3 beds & 3 baths on the main. Large kitchen w/ ample cupboard/counter space, propane stove & an eating bar. This opens into a very spacious family room w a woodstove for those cozy winter nights. The living room features a wood fireplace & new hickory floors. D/R rm is separate & a lovely size. Walk outside to a beautiful 18 x 9.5' covered deck that can be used all year around then step onto the entertainment-sized uncovered deck. The south facing garden is lush, mature & has lots of space for the kids or grandkids to play. Downstairs there is a beautiful in-law for mom & dad or be part of the upstairs. Very roomy w its own private entrance & outdoor space. Recent upgrades in the past 2 years are: hot water tank, gutters & downspouts, new garage doors & motors, skylights (low-e) & Jordan's carpets in the bedroom. Fabulous location near Kelset school, Panorama Rec. Centre & just a 5-10 minute drive into Sidney, airport, ferry & hiking trails.
Location
Province BC
County Capital Regional District
Area Ns Dean Park
Direction North
Rooms
Basement Partially Finished, Walk-Out Access, With Windows
Main Level Bedrooms 3
Kitchen 2
Interior
Interior Features Closet Organizer, Dining Room, Eating Area, French Doors
Heating Baseboard, Electric
Cooling None
Flooring Carpet, Tile, Wood
Fireplaces Number 3
Fireplaces Type Family Room, Living Room, Wood Burning, Wood Stove
Equipment Electric Garage Door Opener, Propane Tank
Fireplace 1
Window Features Skylight(s)
Appliance Dishwasher, F/S/W/D, Oven/Range Gas
Laundry In House
Exterior
Exterior Feature Fencing: Partial
Garage Spaces 2.0
Roof Type Asphalt Shingle
Handicap Access Primary Bedroom on Main
Building
Lot Description Private, Sloping
Building Description Wood, Main Level Entry with Lower Level(s)
Faces North
Foundation Poured Concrete
Sewer Sewer Connected
Water Municipal
Structure Type Wood
Others
Tax ID 000-382-931
Ownership Freehold
Acceptable Financing Purchaser To Finance
Listing Terms Purchaser To Finance
Pets Allowed Aquariums, Birds, Caged Mammals, Cats, Dogs
Read Less Info
Want to know what your home might be worth? Contact us for a FREE valuation!

Our team is ready to help you sell your home for the highest possible price ASAP
Bought with RE/MAX Generation








