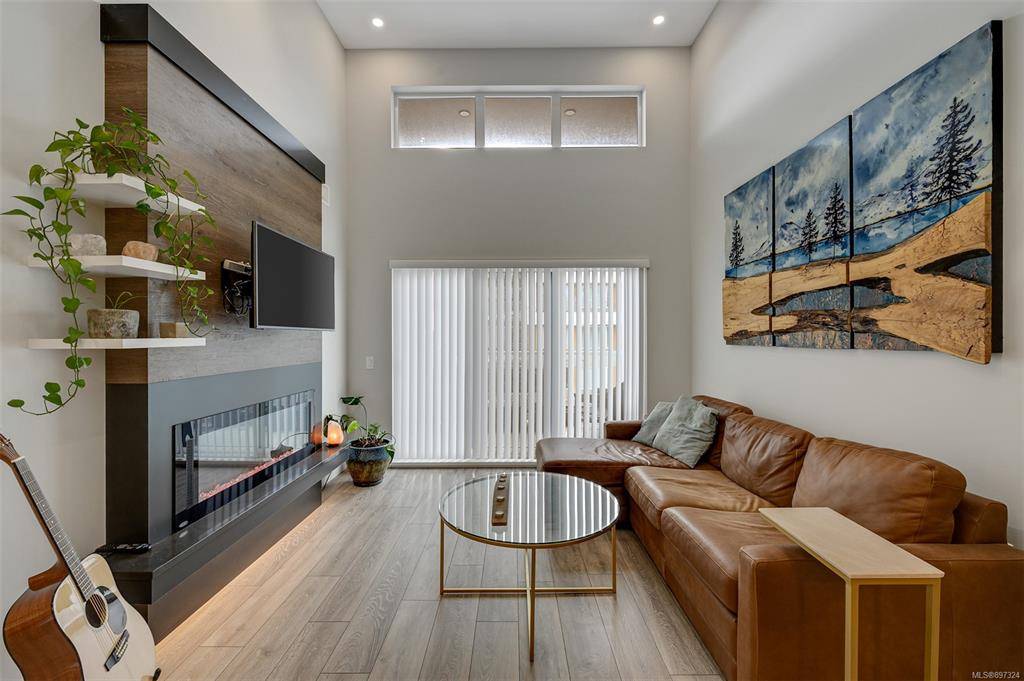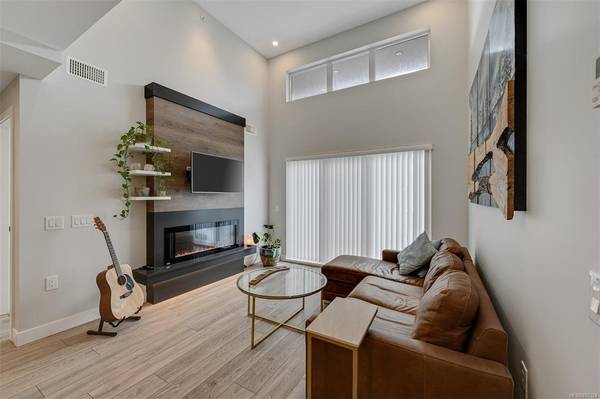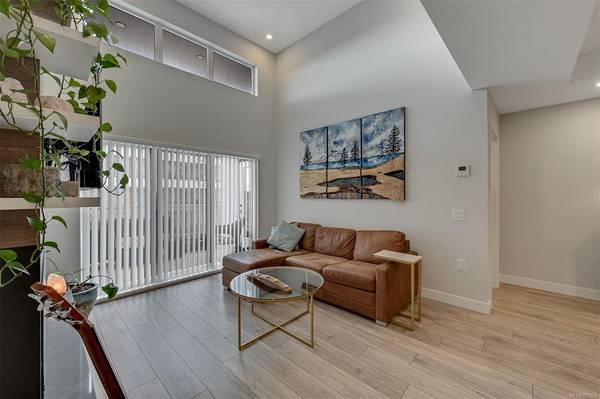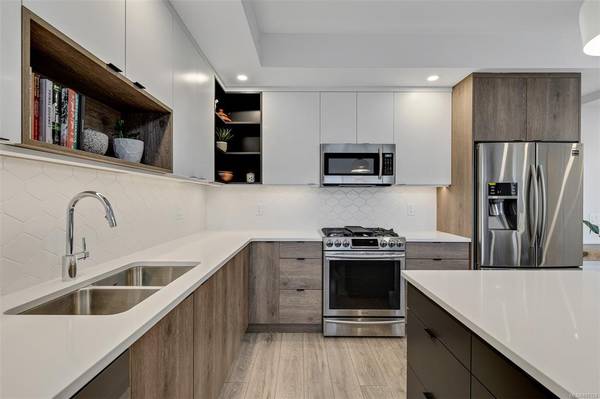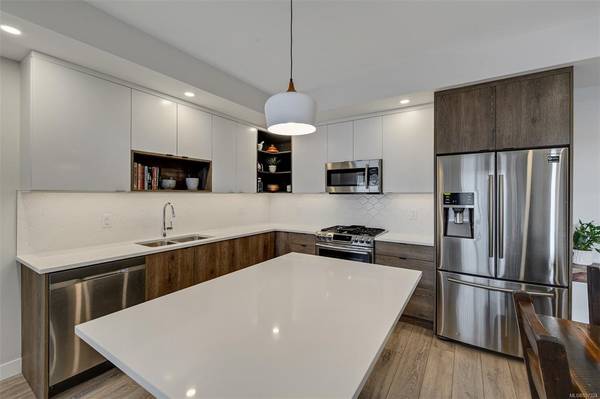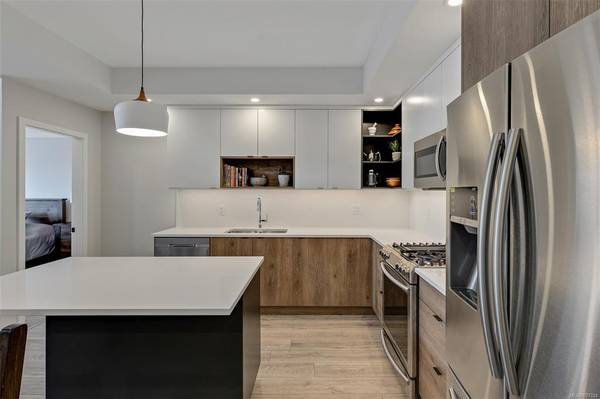$745,000
For more information regarding the value of a property, please contact us for a free consultation.
2 Beds
2 Baths
976 SqFt
SOLD DATE : 05/17/2022
Key Details
Sold Price $745,000
Property Type Condo
Sub Type Condo Apartment
Listing Status Sold
Purchase Type For Sale
Square Footage 976 sqft
Price per Sqft $763
Subdivision Triple Crown
MLS Listing ID 897324
Sold Date 05/17/22
Style Condo
Bedrooms 2
HOA Fees $325/mo
Rental Info Unrestricted
Year Built 2018
Annual Tax Amount $2,180
Tax Year 2021
Lot Size 871 Sqft
Acres 0.02
Property Description
Welcome to the Penthouse at Residence One in Langfords coveted Triple Crown Development. This top floor suite is bright and beautifully designed. Built in 2018 with nearly 1,000 sqft, has 2 bedrooms and 2 bathrooms with all the modern comforts. Open concept design offers two-toned Kitchen millwork, full-sized cabinetry, gas range, quartz countertops, soft close drawers, stainless appliances and large Eat-in Island. Living room is complete with custom feature fireplace and vaulted ceilings with floor to ceiling windows. Bedrooms located on separate sides of unit, ideal for privacy. Primary bedroom features double walkthrough closet leading to beautifully designed bathroom while the second bedroom offers its own private ensuite. Additional features of the unit include in-suite laundry, VRF Heating and Air Conditioning, HW on demand and 2 side-by-side secure underground parking stalls! Building includes storage, bike storage and gym facility.
Location
Province BC
County Capital Regional District
Area La Florence Lake
Direction North
Rooms
Main Level Bedrooms 2
Kitchen 1
Interior
Interior Features Breakfast Nook, Controlled Entry, Dining/Living Combo, Storage, Vaulted Ceiling(s)
Heating Heat Pump
Cooling Air Conditioning
Fireplaces Number 1
Fireplaces Type Electric
Fireplace 1
Appliance Dishwasher, F/S/W/D
Laundry In Unit
Exterior
Amenities Available Bike Storage, Common Area, Elevator(s), Fitness Centre
Roof Type Fibreglass Shingle
Handicap Access Accessible Entrance, No Step Entrance, Primary Bedroom on Main, Wheelchair Friendly
Total Parking Spaces 2
Building
Lot Description Irregular Lot
Building Description Cement Fibre, Condo
Faces North
Story 4
Foundation Block
Sewer Sewer To Lot
Water Municipal
Structure Type Cement Fibre
Others
HOA Fee Include Garbage Removal,Insurance,Maintenance Grounds,Maintenance Structure,Property Management,Recycling,Water
Tax ID 030-643-171
Ownership Freehold/Strata
Acceptable Financing Purchaser To Finance
Listing Terms Purchaser To Finance
Pets Allowed Birds, Caged Mammals, Cats, Dogs
Read Less Info
Want to know what your home might be worth? Contact us for a FREE valuation!

Our team is ready to help you sell your home for the highest possible price ASAP
Bought with Coldwell Banker Oceanside Real Estate



