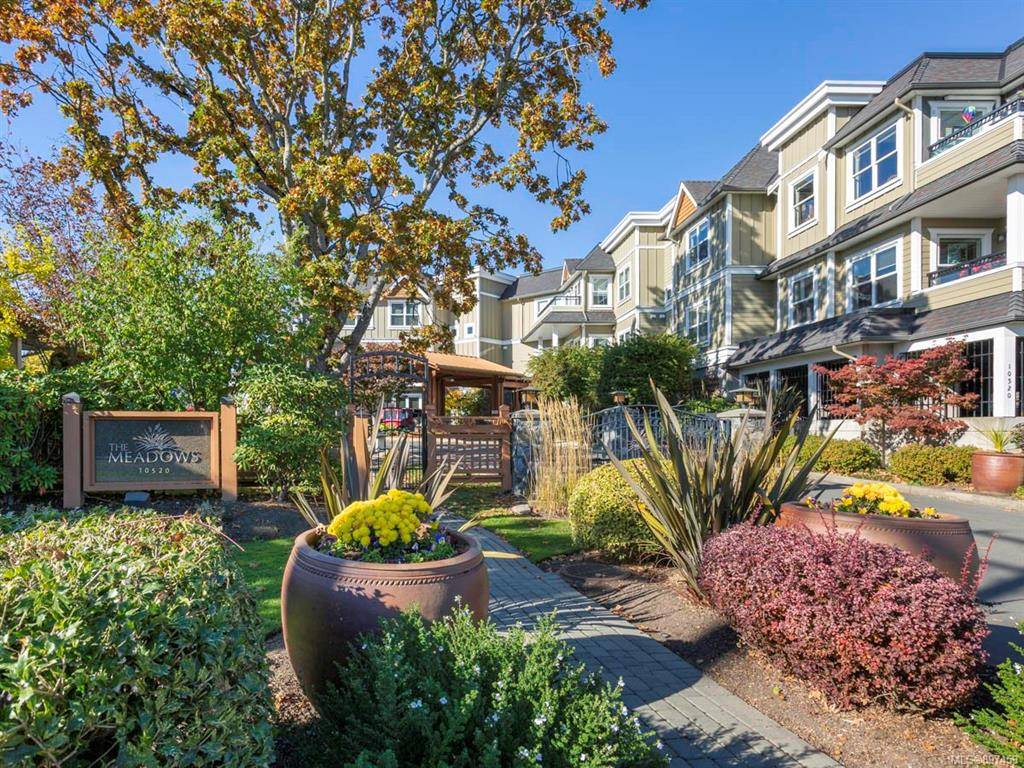$499,000
For more information regarding the value of a property, please contact us for a free consultation.
1 Bed
1 Bath
764 SqFt
SOLD DATE : 05/26/2022
Key Details
Sold Price $499,000
Property Type Condo
Sub Type Condo Apartment
Listing Status Sold
Purchase Type For Sale
Square Footage 764 sqft
Price per Sqft $653
MLS Listing ID 897453
Sold Date 05/26/22
Style Condo
Bedrooms 1
HOA Fees $306/mo
Rental Info No Rentals
Year Built 2007
Annual Tax Amount $1,717
Tax Year 2021
Lot Size 871 Sqft
Acres 0.02
Property Description
Upscale adult community living at "The Meadows" in this lovely top floor 1 bedroom plus den 780 sq. ft. condo. Unique architectural styling, state of the art building technologies with engineer certified building envelope system. Gracious 9' ceilings, 3 skylights, solid core birch interior doors, Pella windows & doors, designer colour scheme. Stainless steel appliances, cozy fireplace. Elegant bathroom, luxury soaker tub & dual flush toilet. Secure covered parking. Enjoy the fabulous, 3000 sq. ft. upscale clubhouse with guest room + exercise room. Be surrounded by fenced & gated lovely gardens. A private quiet lifestyle yet close to marinas, restaurants & convenient to ferries, airport & Sidney by the sea!
Location
Province BC
County Capital Regional District
Area Si Sidney North-East
Direction North
Rooms
Other Rooms Guest Accommodations
Main Level Bedrooms 1
Kitchen 1
Interior
Interior Features Closet Organizer, Controlled Entry, Dining/Living Combo, Elevator
Heating Baseboard, Electric
Cooling None
Flooring Carpet, Tile
Fireplaces Number 1
Fireplaces Type Electric, Living Room
Equipment Electric Garage Door Opener
Fireplace 1
Window Features Blinds,Screens,Vinyl Frames,Window Coverings
Appliance Dishwasher, F/S/W/D, Microwave
Laundry In Unit
Exterior
Exterior Feature Balcony/Deck, Fencing: Full, Sprinkler System
Utilities Available Electricity To Lot, Garbage
Amenities Available Clubhouse, Common Area, Elevator(s), Fitness Centre, Guest Suite, Private Drive/Road, Recreation Room
Roof Type Asphalt Torch On,Fibreglass Shingle
Handicap Access Accessible Entrance, Ground Level Main Floor, No Step Entrance, Primary Bedroom on Main, Wheelchair Friendly
Parking Type Attached, Guest, Underground
Total Parking Spaces 1
Building
Building Description Cement Fibre,Insulation: Ceiling,Insulation: Walls, Condo
Faces North
Story 3
Foundation Poured Concrete
Sewer Sewer Connected
Water Municipal
Structure Type Cement Fibre,Insulation: Ceiling,Insulation: Walls
Others
HOA Fee Include Garbage Removal,Insurance,Maintenance Grounds,Property Management,Water
Tax ID 026-953-854
Ownership Freehold/Strata
Acceptable Financing Purchaser To Finance
Listing Terms Purchaser To Finance
Pets Description Aquariums, Birds, Caged Mammals, Cats, Dogs, Number Limit, Size Limit
Read Less Info
Want to know what your home might be worth? Contact us for a FREE valuation!

Our team is ready to help you sell your home for the highest possible price ASAP
Bought with RE/MAX Camosun








