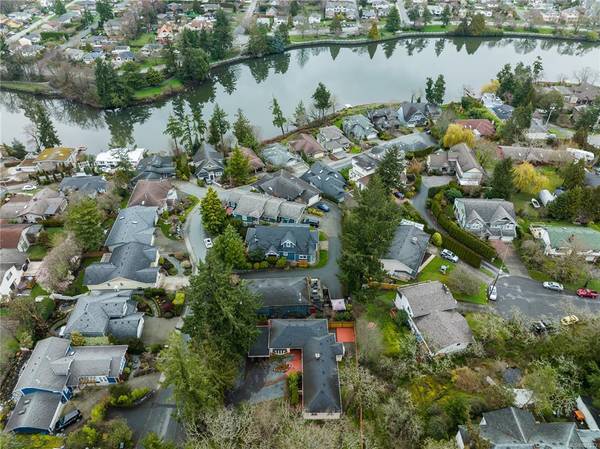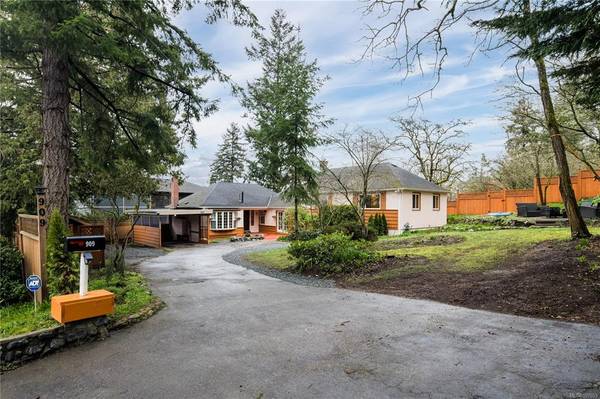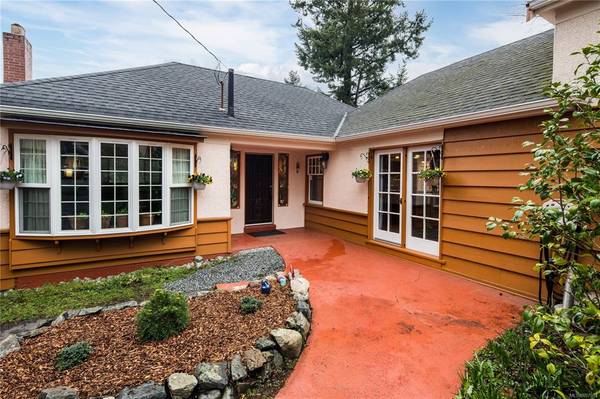$1,085,000
For more information regarding the value of a property, please contact us for a free consultation.
3 Beds
2 Baths
2,065 SqFt
SOLD DATE : 06/30/2022
Key Details
Sold Price $1,085,000
Property Type Single Family Home
Sub Type Single Family Detached
Listing Status Sold
Purchase Type For Sale
Square Footage 2,065 sqft
Price per Sqft $525
MLS Listing ID 897553
Sold Date 06/30/22
Style Main Level Entry with Lower/Upper Lvl(s)
Bedrooms 3
Year Built 1921
Annual Tax Amount $4,590
Tax Year 2021
Lot Size 10,890 Sqft
Acres 0.25
Property Description
Updated & spacious, 3 bed, 2 bath, 2065sf home on a huge 10,890sf/.25ac landscaped lot on a quiet, central & conveniently located cul-de-sac in one of historic Esquimalt's most coveted neighbourhoods, only 10 mins to downtown & easy access to major roads & the waterfront. Mahogany front door opens to entry. Living rm w/cozy brick fireplace & bay window. Kitchen w/Cherry cabinets, peninsula w/bfast bar, updated appliances, new vinyl plank flooring & door to pantry w/access to back patio. Dining rm opens thru double French doors to front patio. Bedroom, 2pc bath & laundry w/dryer & new washer complete main level. Up: 2 more bedrooms incl huge primary bedroom w/dual closets & 4pc main bath. Down: family rm (just needs flooring) w/separate entrance, utility rm & tons of storage. New gas furnace, air conditioner, light fixtures, vinyl plank flooring & interior paint. Bonus: carport, plenty of parking & flexible RS-6 zoning w/potential for additional dwelling unit (pls confirm). A rare find!
Location
Province BC
County Capital Regional District
Area Es Kinsmen Park
Direction Southwest
Rooms
Other Rooms Storage Shed
Basement Partially Finished, Walk-Out Access
Main Level Bedrooms 1
Kitchen 1
Interior
Interior Features Dining Room, Eating Area, French Doors
Heating Forced Air, Natural Gas
Cooling Air Conditioning
Flooring Basement Slab, Carpet, Vinyl
Fireplaces Number 1
Fireplaces Type Living Room
Fireplace 1
Window Features Bay Window(s),Window Coverings
Appliance Dishwasher, F/S/W/D, Range Hood
Laundry In House
Exterior
Exterior Feature Balcony/Deck, Balcony/Patio, Fencing: Partial
Carport Spaces 1
Utilities Available Cable Available, Electricity To Lot, Garbage, Natural Gas To Lot, Phone Available, Recycling
Roof Type Fibreglass Shingle
Handicap Access Ground Level Main Floor
Parking Type Driveway, Carport
Total Parking Spaces 2
Building
Lot Description Cul-de-sac, Irregular Lot, Landscaped, Serviced
Building Description Stucco, Main Level Entry with Lower/Upper Lvl(s)
Faces Southwest
Foundation Poured Concrete
Sewer Sewer Connected
Water Municipal
Architectural Style Character
Structure Type Stucco
Others
Tax ID 002-928-493
Ownership Freehold
Pets Description Aquariums, Birds, Caged Mammals, Cats, Dogs
Read Less Info
Want to know what your home might be worth? Contact us for a FREE valuation!

Our team is ready to help you sell your home for the highest possible price ASAP
Bought with Pemberton Holmes Ltd. - Oak Bay








