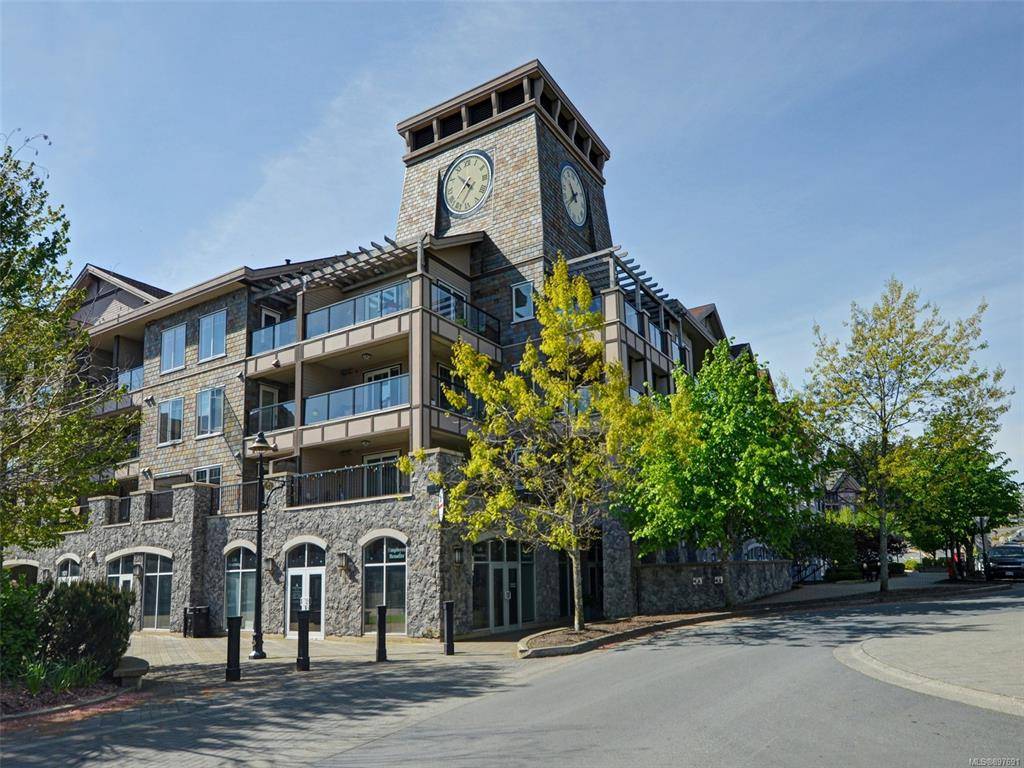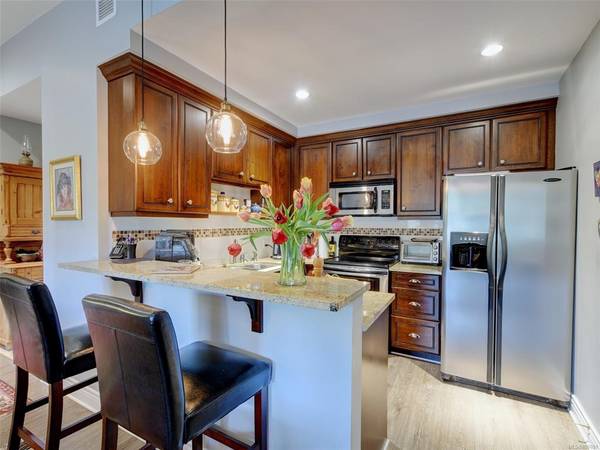$675,000
For more information regarding the value of a property, please contact us for a free consultation.
2 Beds
2 Baths
1,073 SqFt
SOLD DATE : 05/02/2022
Key Details
Sold Price $675,000
Property Type Condo
Sub Type Condo Apartment
Listing Status Sold
Purchase Type For Sale
Square Footage 1,073 sqft
Price per Sqft $629
Subdivision Ponds Landing
MLS Listing ID 897691
Sold Date 05/02/22
Style Condo
Bedrooms 2
HOA Fees $649/mo
Rental Info Unrestricted
Year Built 2006
Annual Tax Amount $2,132
Tax Year 2021
Lot Size 1,306 Sqft
Acres 0.03
Property Description
TOP FLOOR 2 BED / 2 BATH + DEN at the highly regarded Ponds Landing West, ideally located in the Heart of Bear Mountain Village just 20 mins outside of Downtown Victoria. This Executive Condo shows very well and features: One level living, high 10-foot ceiling, secure u/g parking, AIR CONDITIONING / HEAT PUMP, NATURAL GAS FIREPLACE, opposing Bedrooms, 2nd bedroom with murphy bed, large storage locker, excellent floor plan, 155 sq foot covered deck for year-round outdoor living and pleasant sunset views over Mount Finlayson. Truly a great place to call home with so much to offer outside your front door: Multiple Dining options, Hiking Trails, Spa, Driving Range, Tennis Courts, Community Market and World Class Golf.
Location
Province BC
County Capital Regional District
Area La Bear Mountain
Zoning RCBM1
Direction Northwest
Rooms
Main Level Bedrooms 2
Kitchen 1
Interior
Interior Features Closet Organizer, Controlled Entry, Dining/Living Combo, Soaker Tub, Storage
Heating Electric, Heat Pump, Natural Gas
Cooling Air Conditioning, Central Air
Flooring Carpet, Hardwood, Tile
Fireplaces Number 1
Fireplaces Type Gas, Living Room
Fireplace 1
Window Features Blinds,Insulated Windows
Appliance Dishwasher, Dryer, Microwave, Oven/Range Electric, Range Hood, Refrigerator, Washer
Laundry In Unit
Exterior
Exterior Feature Balcony/Deck, Wheelchair Access
Utilities Available Natural Gas To Lot
Amenities Available Elevator(s)
View Y/N 1
View Mountain(s)
Roof Type Fibreglass Shingle
Handicap Access Accessible Entrance, No Step Entrance, Primary Bedroom on Main, Wheelchair Friendly
Parking Type Attached, Underground
Total Parking Spaces 1
Building
Lot Description Family-Oriented Neighbourhood, Landscaped, Level, Near Golf Course, Private, Quiet Area, Recreation Nearby, Shopping Nearby, Sidewalk
Building Description Cement Fibre,Stone, Condo
Faces Northwest
Story 4
Foundation Poured Concrete
Sewer Sewer Connected
Water Municipal
Architectural Style West Coast
Structure Type Cement Fibre,Stone
Others
HOA Fee Include Garbage Removal,Gas,Hot Water,Insurance,Maintenance Grounds,Maintenance Structure,Property Management,Recycling,Sewer,Water
Tax ID 026-950-898
Ownership Freehold/Strata
Pets Description Cats, Dogs
Read Less Info
Want to know what your home might be worth? Contact us for a FREE valuation!

Our team is ready to help you sell your home for the highest possible price ASAP
Bought with eXp Realty








