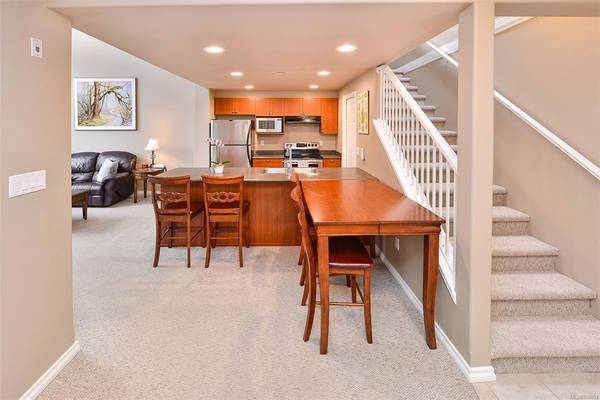$650,000
For more information regarding the value of a property, please contact us for a free consultation.
2 Beds
2 Baths
1,164 SqFt
SOLD DATE : 05/17/2022
Key Details
Sold Price $650,000
Property Type Condo
Sub Type Condo Apartment
Listing Status Sold
Purchase Type For Sale
Square Footage 1,164 sqft
Price per Sqft $558
Subdivision Metro Park Plaza
MLS Listing ID 896651
Sold Date 05/17/22
Style Condo
Bedrooms 2
HOA Fees $356/mo
Rental Info Unrestricted
Year Built 2006
Annual Tax Amount $2,027
Tax Year 2021
Lot Size 1,306 Sqft
Acres 0.03
Property Description
Seize this rare opportunity to purchase a one of a kind penthouse-style unit in Metro Park Plaza, complete with its own secure underground GARAGE! This oversized 2 bedroom, 2 bath + loft condo on the quiet side of the building boasts a private powered garage. Life on the top floor means you will enjoy beautiful views of the trees through tall windows. The soaring vaulted ceilings with loft-style den provide plenty of room to make the space your own. The open concept kitchen and spacious living/dining space is great for entertaining. The fireplace and easy-access balcony will keep you warm in the winter and enjoying the sunshine in the summer. This strata boasts unrestricted rentals and is pet friendly, offering you complete flexibility to call the space home, or add it to your investment portfolio! The condo is centrally located with walking access to all amenities, and just minutes from downtown Langford and many bus routes. In-suite laundry, storage locker and bike room all included
Location
Province BC
County Capital Regional District
Area La Langford Proper
Zoning multi
Direction East
Rooms
Main Level Bedrooms 2
Kitchen 1
Interior
Interior Features Ceiling Fan(s), Controlled Entry, Eating Area, Elevator, Storage, Vaulted Ceiling(s)
Heating Baseboard, Electric
Cooling None
Flooring Carpet, Tile
Fireplaces Number 1
Fireplaces Type Electric, Living Room
Fireplace 1
Window Features Blinds,Vinyl Frames
Appliance Dishwasher, F/S/W/D, Microwave
Laundry In House, In Unit
Exterior
Exterior Feature Balcony/Deck
Garage Spaces 1.0
Amenities Available Bike Storage
Roof Type Asphalt Shingle
Handicap Access Ground Level Main Floor, Primary Bedroom on Main, Wheelchair Friendly
Parking Type Garage, Guest
Total Parking Spaces 1
Building
Lot Description Cleared, Corner, Rectangular Lot, Serviced
Building Description Cement Fibre,Frame Wood, Condo
Faces East
Story 4
Foundation Poured Concrete
Sewer Sewer To Lot
Water Municipal
Architectural Style Character
Structure Type Cement Fibre,Frame Wood
Others
HOA Fee Include Garbage Removal,Insurance,Maintenance Grounds,Property Management,Water
Tax ID 026-814-412
Ownership Freehold/Strata
Pets Description Cats, Dogs
Read Less Info
Want to know what your home might be worth? Contact us for a FREE valuation!

Our team is ready to help you sell your home for the highest possible price ASAP
Bought with RE/MAX Camosun








