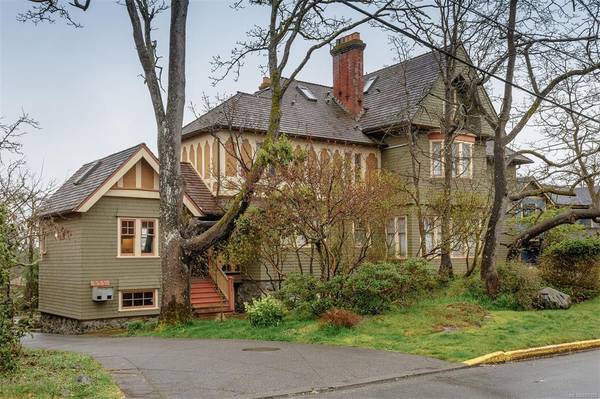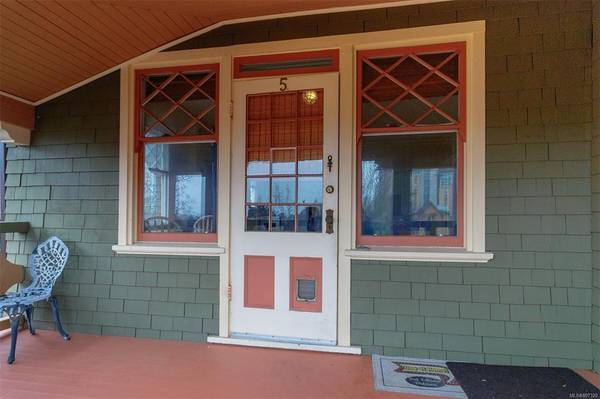$516,000
For more information regarding the value of a property, please contact us for a free consultation.
1 Bed
1 Bath
765 SqFt
SOLD DATE : 06/17/2022
Key Details
Sold Price $516,000
Property Type Condo
Sub Type Condo Apartment
Listing Status Sold
Purchase Type For Sale
Square Footage 765 sqft
Price per Sqft $674
MLS Listing ID 897320
Sold Date 06/17/22
Style Condo
Bedrooms 1
HOA Fees $413/mo
Rental Info Some Rentals
Year Built 1907
Annual Tax Amount $2,594
Tax Year 2021
Lot Size 871 Sqft
Acres 0.02
Property Description
Welcome to Coles House, a one-of-a-kind manor designed by renowned architect, Francis Rattenbury in 1907. This home was granted heritage status in 1994 to preserve its original architecture when converted into a 7 unit condo. Unit 5 offers a private balcony and south facing outlook with spectacular ocean and mountain views. High ceilings and plenty of windows create a wonderfully bright, open living area featuring the original hardwood floors and tiled fireplace. The sunny, spacious bedroom offers an abundance of closet space, second fireplace, and a bay window that would make a perfect reading nook or work-from-home space. The claw foot tub/shower is the focal point of the spa-like bathroom that has been recently updated. The charm of the home extends into the lovely back garden with several seating areas among the greenery. Large separate storage and bike locker included. Walk or cycle to Songhees Walkway, West Bay Marina and amenities. Priced below the assessed value at $499,900.
Location
Province BC
County Capital Regional District
Area Es Old Esquimalt
Direction South
Rooms
Main Level Bedrooms 1
Kitchen 1
Interior
Interior Features Dining/Living Combo
Heating Baseboard, Electric
Cooling None
Flooring Carpet, Hardwood, Linoleum, Wood
Fireplaces Type Living Room, Primary Bedroom
Window Features Bay Window(s),Wood Frames
Appliance Dishwasher, Oven/Range Electric, Refrigerator
Laundry Common Area
Exterior
Exterior Feature Balcony/Patio
Utilities Available Cable Available, Compost, Electricity Available, Garbage, Phone Available, Recycling
Amenities Available Bike Storage
View Y/N 1
View City, Mountain(s), Ocean
Roof Type Wood
Parking Type Driveway
Total Parking Spaces 1
Building
Lot Description Curb & Gutter, Private, Sloping
Building Description Frame Wood,Stone,Wood, Condo
Faces South
Story 3
Foundation Poured Concrete
Sewer Sewer Connected
Water Municipal
Architectural Style Arts & Crafts, Character
Structure Type Frame Wood,Stone,Wood
Others
HOA Fee Include Garbage Removal,Insurance,Maintenance Grounds,Water
Tax ID 023-204-729
Ownership Freehold/Strata
Acceptable Financing Purchaser To Finance
Listing Terms Purchaser To Finance
Pets Description Aquariums, Birds, Caged Mammals, Cats, Dogs
Read Less Info
Want to know what your home might be worth? Contact us for a FREE valuation!

Our team is ready to help you sell your home for the highest possible price ASAP
Bought with RE/MAX Camosun








